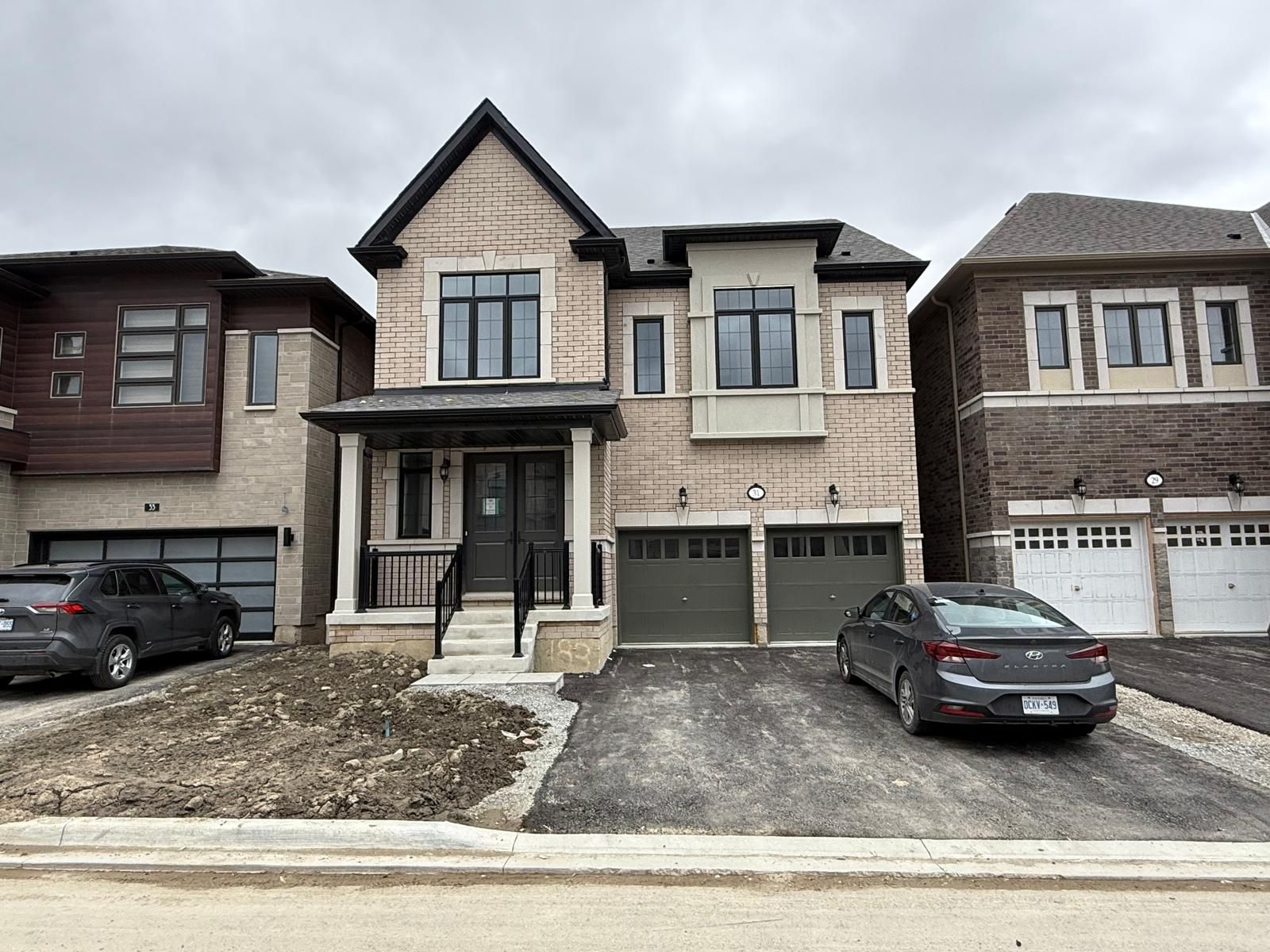$4,000
#Upper - 31 Keyworth Crescent, Brampton, ON L6R 4E8
Sandringham-Wellington North, Brampton,


















































 Properties with this icon are courtesy of
TRREB.
Properties with this icon are courtesy of
TRREB.![]()
Available For Lease! Discover this pristine, never-lived-in 4-bedroom home, perfectly situated in a highly desirable, amenity-rich neighborhood. This modern home offers luxury inside and out, with a sleek kitchen featuring granite countertops, stainless steel appliances, and spacious, bright living areas. The upper level is thoughtfully designed with two bedrooms sharing a Jack-and-Jill ensuite, a third with a private bath, and a master suite with a 5-piece ensuite including a standing shower and a soaker tub.The location is unbeatable within walking distance, youll find a bustling plaza featuring Walmart, GoodLife Fitness, top banks, and various stores for all your needs. Families will appreciate the proximity to excellent schools and expansive parks, while convenient access to public transportation makes commuting a breeze.
- HoldoverDays: 90
- Architectural Style: 2-Storey
- Property Type: Residential Freehold
- Property Sub Type: Detached
- DirectionFaces: South
- GarageType: Attached
- Directions: Bramalea and Countryride Dr
- ParkingSpaces: 2
- Parking Total: 4
- WashroomsType1: 1
- WashroomsType1Level: Ground
- WashroomsType2: 1
- WashroomsType2Level: Second
- WashroomsType3: 1
- WashroomsType3Level: Second
- WashroomsType4: 1
- WashroomsType4Level: Second
- BedroomsAboveGrade: 4
- Interior Features: Other
- Basement: Unfinished, Walk-Out
- Cooling: Central Air
- HeatSource: Gas
- HeatType: Forced Air
- LaundryLevel: Upper Level
- ConstructionMaterials: Brick
- Roof: Shingles
- Sewer: Sewer
- Foundation Details: Concrete
- Parcel Number: 142252375
- LotSizeUnits: Feet
- LotDepth: 90
- LotWidth: 38.06
| School Name | Type | Grades | Catchment | Distance |
|---|---|---|---|---|
| {{ item.school_type }} | {{ item.school_grades }} | {{ item.is_catchment? 'In Catchment': '' }} | {{ item.distance }} |



























































