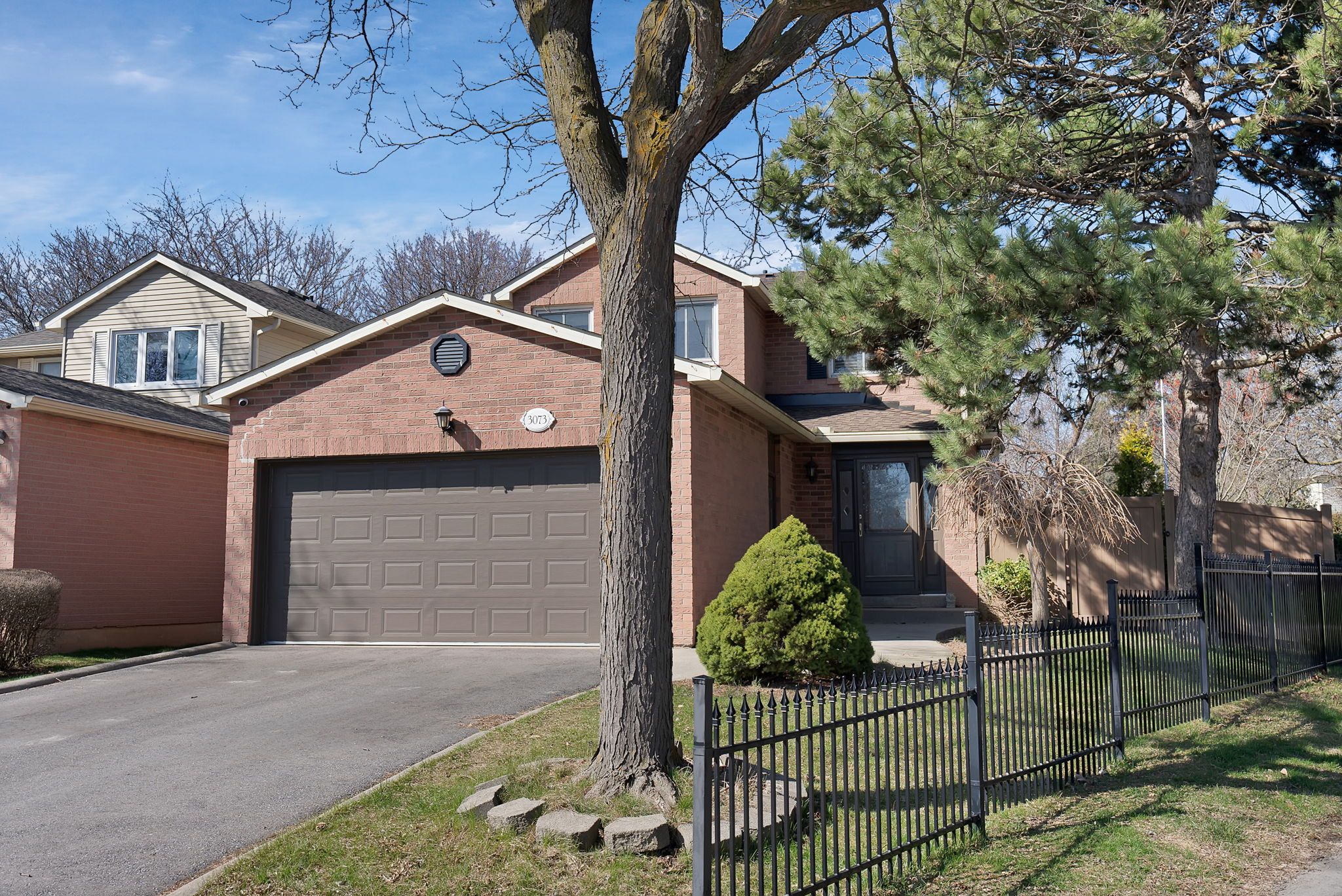$1,099,900
3073 Keynes Crescent, Mississauga, ON L5N 2Z9
Meadowvale, Mississauga,


















































 Properties with this icon are courtesy of
TRREB.
Properties with this icon are courtesy of
TRREB.![]()
Exquisite Family Haven Nestled Against a Picturesque Park! This stunning 3-bedroom, 4-bathroom gem boasts gleaming hardwood floors and a convenient main-floor powder room. The gourmet kitchen dazzles with granite countertops, premium stainless-steel appliances, and a seamless walk-out to a charming patio. Cozy up by the gas fireplace in the inviting living room or host elegant dinners in the formal dining room, complete with a bay window framing serene garden views. The fully finished lower level is an entertainers dream, featuring a spacious rec room, ample storage, and a sleek dry barideal for versatile living space. Step outside to a breathtaking private backyard oasis that backs onto Charles Brennan Memorial Park, and highlighted by a stylish pergola that altogether is just perfect for unforgettable gatherings. Mere minutes from top-tier shopping, schools, and transit, this home truly blends luxury and convenience in an idyllic setting! Offers Welcomed On April 30th, 6pm
- HoldoverDays: 90
- Architectural Style: 2-Storey
- Property Type: Residential Freehold
- Property Sub Type: Detached
- DirectionFaces: North
- GarageType: Attached
- Directions: Britannia & Winston Churchill
- Tax Year: 2024
- ParkingSpaces: 4
- Parking Total: 6
- WashroomsType1: 1
- WashroomsType1Level: Second
- WashroomsType2: 1
- WashroomsType2Level: Second
- WashroomsType3: 1
- WashroomsType3Level: Main
- WashroomsType4: 1
- WashroomsType4Level: Basement
- BedroomsAboveGrade: 3
- BedroomsBelowGrade: 1
- Fireplaces Total: 1
- Interior Features: Water Heater, Storage, Auto Garage Door Remote
- Basement: Finished, Apartment
- Cooling: Central Air
- HeatSource: Gas
- HeatType: Forced Air
- LaundryLevel: Lower Level
- ConstructionMaterials: Brick, Concrete
- Roof: Asphalt Shingle
- Sewer: Sewer
- Foundation Details: Concrete Block
- Parcel Number: 132400339
- LotSizeUnits: Feet
- LotDepth: 109.32
- LotWidth: 31.4
| School Name | Type | Grades | Catchment | Distance |
|---|---|---|---|---|
| {{ item.school_type }} | {{ item.school_grades }} | {{ item.is_catchment? 'In Catchment': '' }} | {{ item.distance }} |



























































