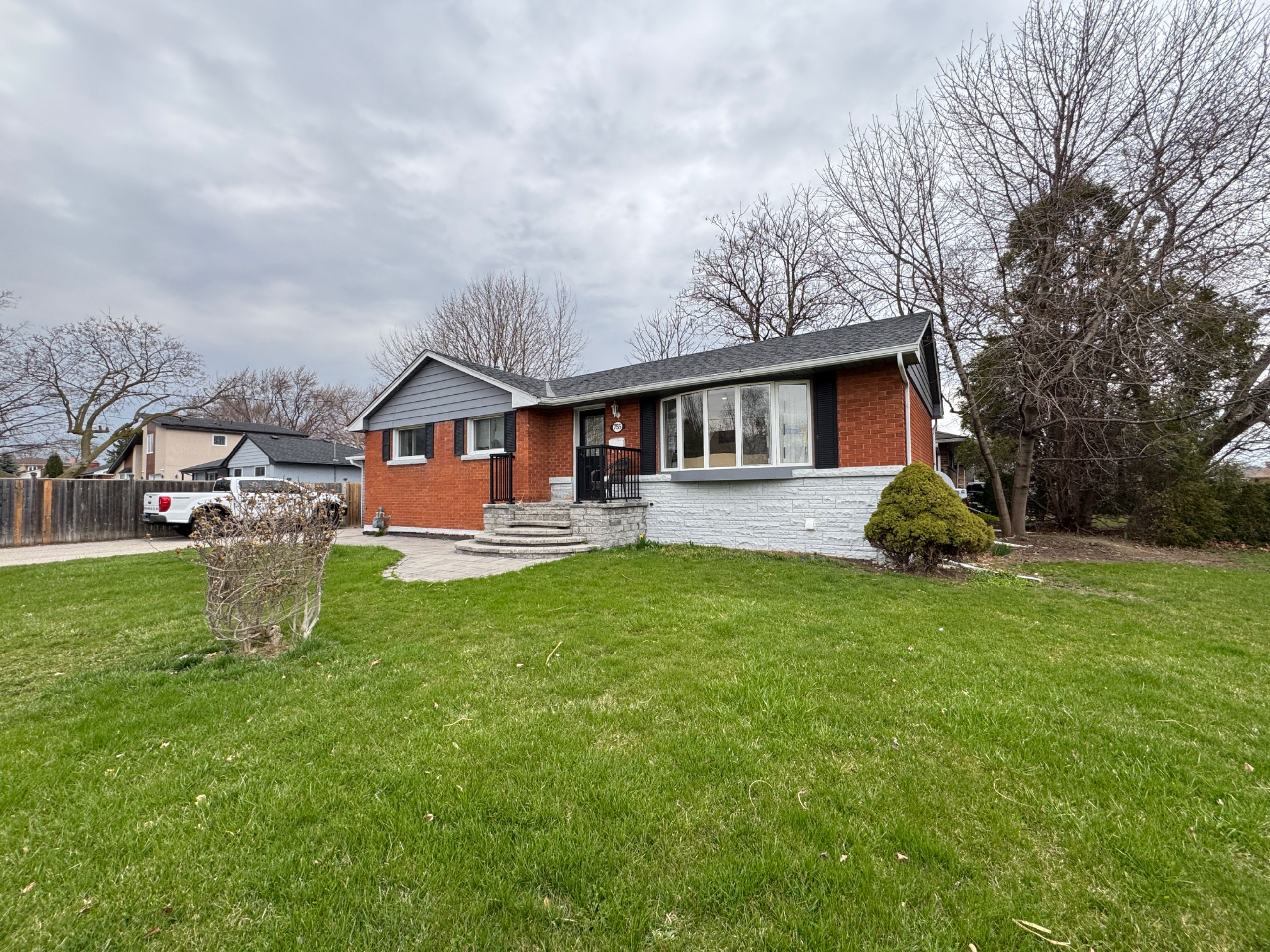$3,000
#Main - 755 Drury Lane, Burlington, ON L7R 2Y1
Brant, Burlington,











 Properties with this icon are courtesy of
TRREB.
Properties with this icon are courtesy of
TRREB.![]()
Discover comfort and convenience in this beautiful detached main floor Unit, ideally located in this quiet, family-friendly neighbourhood of Burlington. Newly renovated! Bright & spacious living room! Traditional dining room area! Large windows throughout flood the space with natural light. Modern kitchen is perfect for those who love to cook or entertain, featuring ample cabinetry and counter space! The unit features three generously sized bedrooms including a window and closet! 5Pc Bathroom with large soaker tub and double sinks, perfect for families and couples! Plus an additional 2pc powder room! Outside, enjoy access to a massive backyard! Ideal for summer barbecues, relaxing outdoors, or letting the kids play in a safe environment. Two dedicated parking spaces! Shared laundry! Short walk or drive to GO Transit! Commuting to Toronto or surrounding areas is incredibly convenient. Schools, parks, shopping, and major highways nearby, making this a highly accessible and desirable location for families or working professionals.
- HoldoverDays: 60
- Architectural Style: Bungalow
- Property Type: Residential Freehold
- Property Sub Type: Detached
- DirectionFaces: East
- GarageType: Attached
- Directions: Google Maps
- Parking Features: Private, Available
- ParkingSpaces: 2
- Parking Total: 2
- WashroomsType1: 1
- WashroomsType2: 1
- BedroomsAboveGrade: 3
- Interior Features: Sump Pump
- Basement: Separate Entrance, Apartment
- Cooling: Central Air
- HeatSource: Gas
- HeatType: Forced Air
- LaundryLevel: Lower Level
- ConstructionMaterials: Brick
- Roof: Asphalt Shingle
- Sewer: Sewer
- Foundation Details: Concrete
| School Name | Type | Grades | Catchment | Distance |
|---|---|---|---|---|
| {{ item.school_type }} | {{ item.school_grades }} | {{ item.is_catchment? 'In Catchment': '' }} | {{ item.distance }} |












