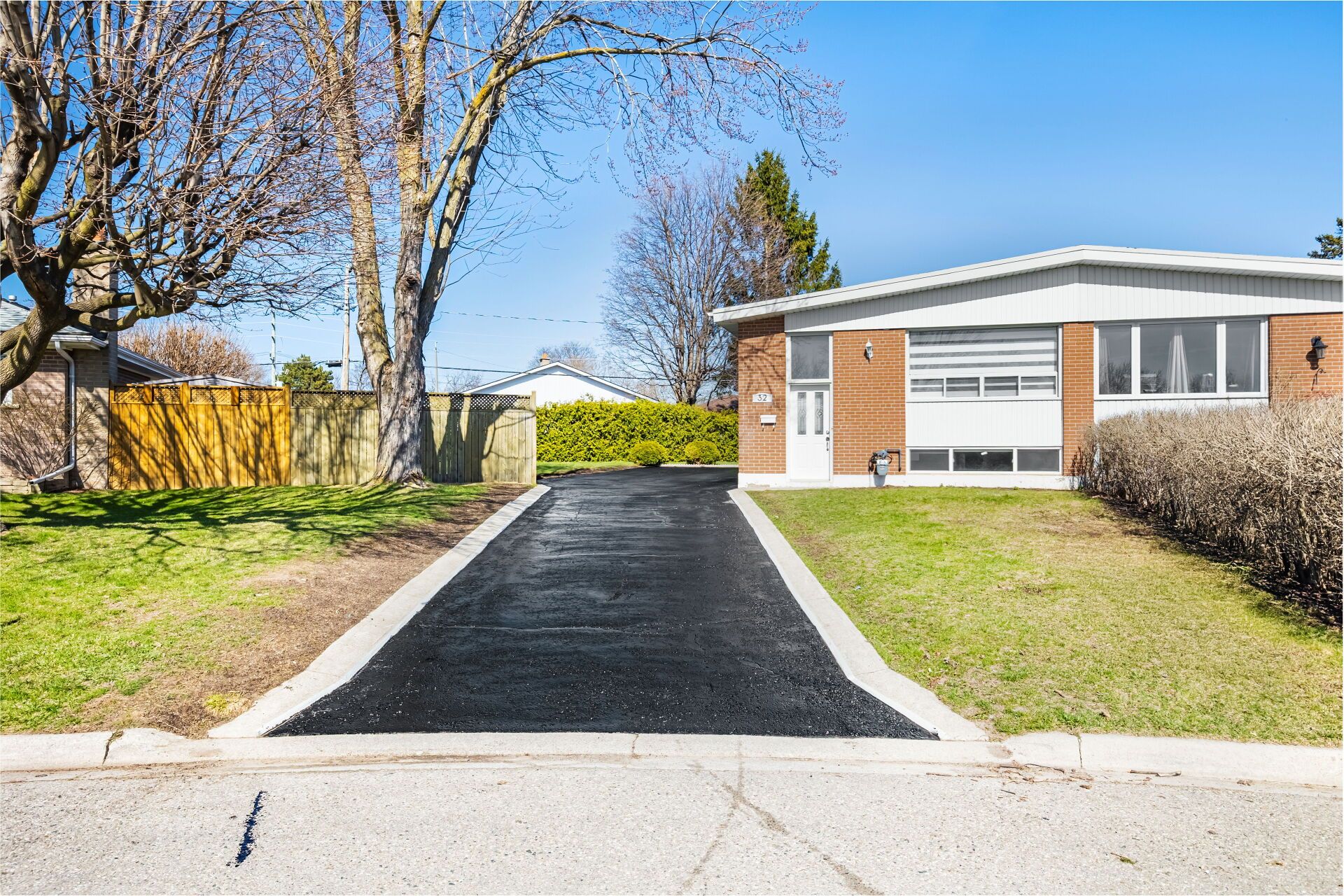$899,900
32 Langwith Court, Brampton, ON L6Y 1Z8
Brampton South, Brampton,


















































 Properties with this icon are courtesy of
TRREB.
Properties with this icon are courtesy of
TRREB.![]()
Welcome to 32 Langwith Court, Brampton! A rare gem, this beautifully upgraded bungalow from top to bottom 3+3 bedrooms, sits on a premium lot with no sidewalk and space to park up to 8 vehicles on the driveway! Featuring 3 spacious bedrooms + 2 full bathrooms (rare to find) on the main with a legal 3 bedroom basement apartment with separate entrance registered as a second dwelling, this home is a true turnkey for a first time home buyer or investment. Step inside to an open-concept living and dining area with large bay window, pot lights and elegant laminate flooring throughout, no carpet anywhere! The fully upgraded kitchen showcases a center island, tall cabinets with breakfast bar, stainless steel appliances, and a stylish backsplash. The master bedroom features a private 4-piece ensuite, while the other two generous size bedrooms share a modern, upgraded bathroom.The legal basement apartment offers a large living room, a beautiful kitchen with granite countertops and backsplash, a massive master bedroom with a walk-in closet and large window, plus two additional good sized bedrooms and a full shared bath. Enjoy the oversized/pool size backyard with a storage shed and ample outdoor space to enjoy your summer bbq, playing with your kids, hosting family & friends or gardening. Conveniently located close to the Brampton Bus Terminal, grocery stores, and top-rated schools. Don't miss this rare opportunity to own a spacious bungalow with a legal basement and incredible income potential. Move-in ready!
- HoldoverDays: 90
- Architectural Style: Bungalow
- Property Type: Residential Freehold
- Property Sub Type: Semi-Detached
- DirectionFaces: East
- Directions: Hurontaio St / Queen St
- Tax Year: 2024
- Parking Features: Private
- ParkingSpaces: 7
- Parking Total: 7
- WashroomsType1: 1
- WashroomsType1Level: Main
- WashroomsType2: 1
- WashroomsType2Level: Main
- WashroomsType3: 1
- WashroomsType3Level: Basement
- BedroomsAboveGrade: 3
- BedroomsBelowGrade: 3
- Interior Features: Other
- Basement: Apartment, Separate Entrance
- Cooling: Central Air
- HeatSource: Gas
- HeatType: Forced Air
- ConstructionMaterials: Brick
- Roof: Asphalt Shingle
- Sewer: Sewer
- Foundation Details: Concrete
- Parcel Number: 140630147
- LotSizeUnits: Feet
- LotDepth: 107.47
- LotWidth: 38.96
| School Name | Type | Grades | Catchment | Distance |
|---|---|---|---|---|
| {{ item.school_type }} | {{ item.school_grades }} | {{ item.is_catchment? 'In Catchment': '' }} | {{ item.distance }} |



























































