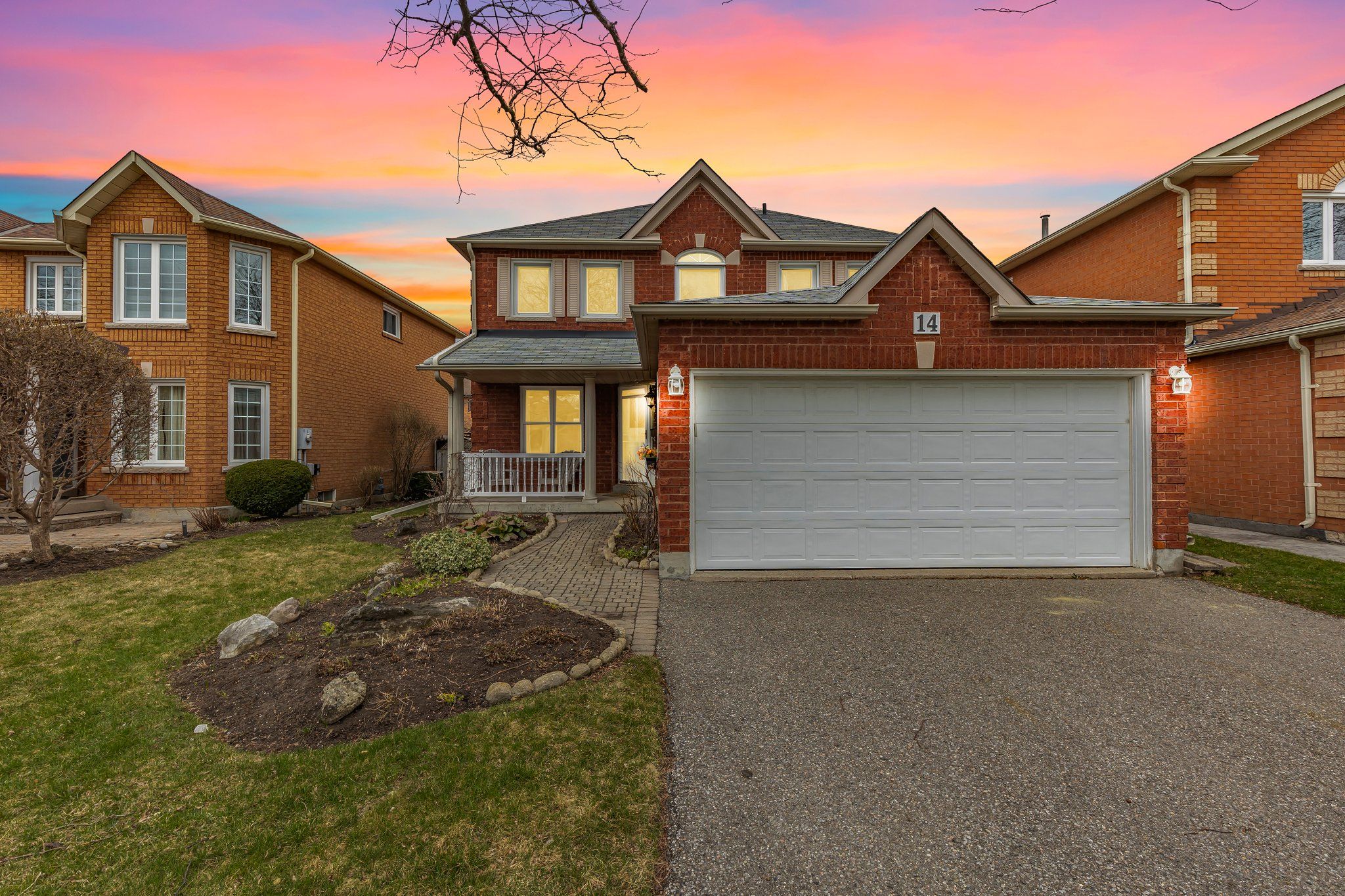$947,999
14 Livingston Drive, Caledon, ON L7C 1A7
Rural Caledon, Caledon,


















































 Properties with this icon are courtesy of
TRREB.
Properties with this icon are courtesy of
TRREB.![]()
Perfect opportunity for first-time home buyers and upsizers to get into a detached home in one of the best neighbourhoods in Caledon and update it to your liking. Offered for sale for the first time, this two-storey home sits on a quiet street in prestigious Valleywood with a large soccer park and playground at the end of the street. Private double driveway with room for four cars, double car garage, and no sidewalk to maintain, all add to the charming curb appeal along with beautiful perennial landscaping. The traditional centre-hall main floor layout features separate living, dining and family rooms. The kitchen has a large breakfast area with walk-out to the expansive deck which offers two built-in sheds/storage. Garage can be accessed through the laundry room which also has a side entrance. Upper level has three bedrooms and two four-piece bathrooms. The spacious primary bedroom offers a walk-in closet and ensuite bathroom. There's even more space to entertain and play in the finished basement with a large rec room which features a wet bar, a three-piece bathroom and tons of storage throughout.Walking distance to library and walking trails. Just off Highway 410 for easy commuting. Mayfield Secondary School district.
- HoldoverDays: 60
- Architectural Style: 2-Storey
- Property Type: Residential Freehold
- Property Sub Type: Detached
- DirectionFaces: North
- GarageType: Attached
- Directions: Royal Valley Drive to Livingston Dr
- Tax Year: 2024
- Parking Features: Private Double
- ParkingSpaces: 4
- Parking Total: 6
- WashroomsType1: 1
- WashroomsType1Level: Ground
- WashroomsType2: 1
- WashroomsType2Level: Second
- WashroomsType3: 1
- WashroomsType3Level: Second
- WashroomsType4: 1
- WashroomsType4Level: Basement
- BedroomsAboveGrade: 3
- Fireplaces Total: 1
- Interior Features: Auto Garage Door Remote, Central Vacuum, Water Heater
- Basement: Finished
- Cooling: Central Air
- HeatSource: Gas
- HeatType: Forced Air
- ConstructionMaterials: Brick, Aluminum Siding
- Exterior Features: Deck, Landscaped, Porch
- Roof: Asphalt Shingle
- Sewer: Sewer
- Foundation Details: Poured Concrete
- Parcel Number: 142350593
- LotSizeUnits: Feet
- LotDepth: 109.91
- LotWidth: 42.65
- PropertyFeatures: Fenced Yard, Library, Park, School Bus Route
| School Name | Type | Grades | Catchment | Distance |
|---|---|---|---|---|
| {{ item.school_type }} | {{ item.school_grades }} | {{ item.is_catchment? 'In Catchment': '' }} | {{ item.distance }} |



























































