$1,750,000
4441 Ashley Avenue, Mississauga, ON L5R 2A3
Hurontario, Mississauga,
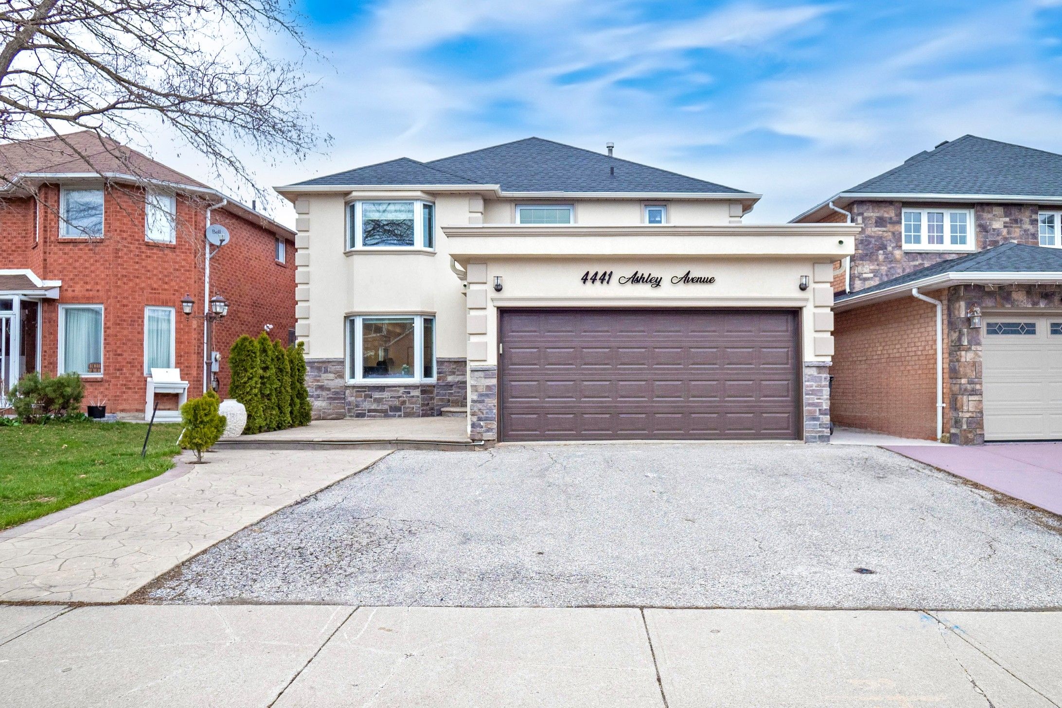

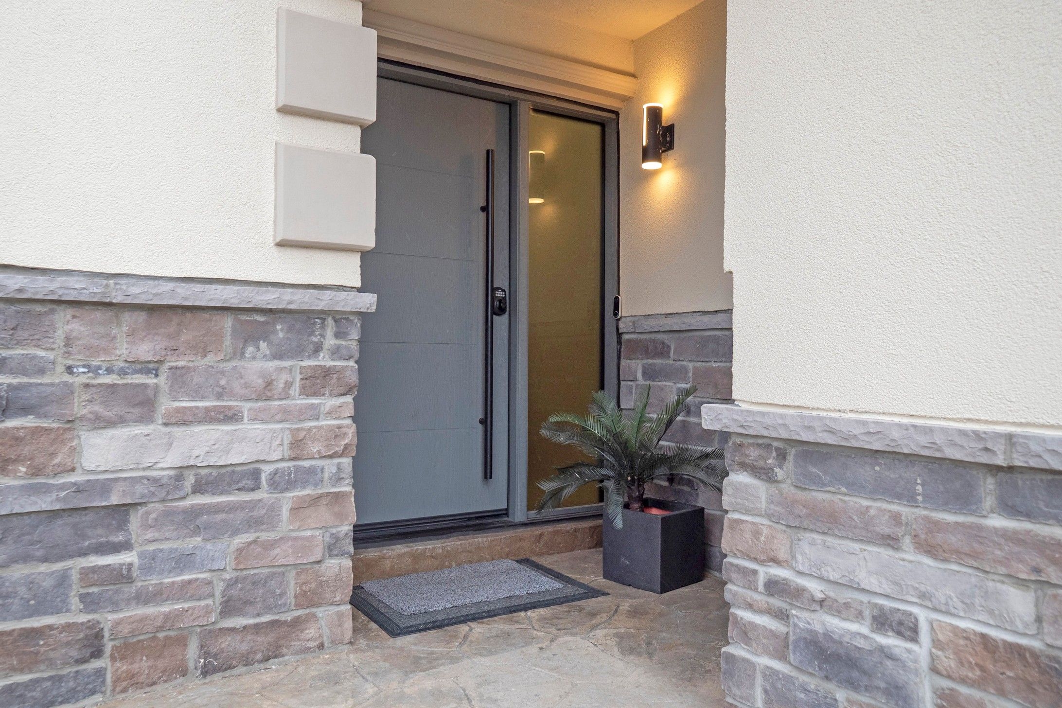
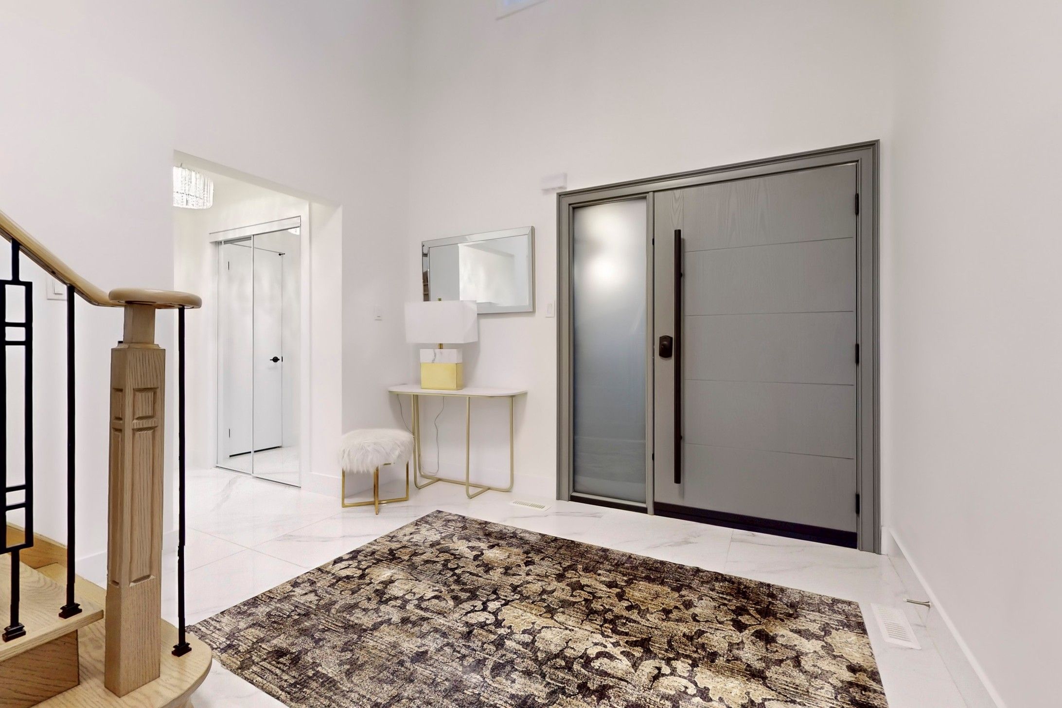


































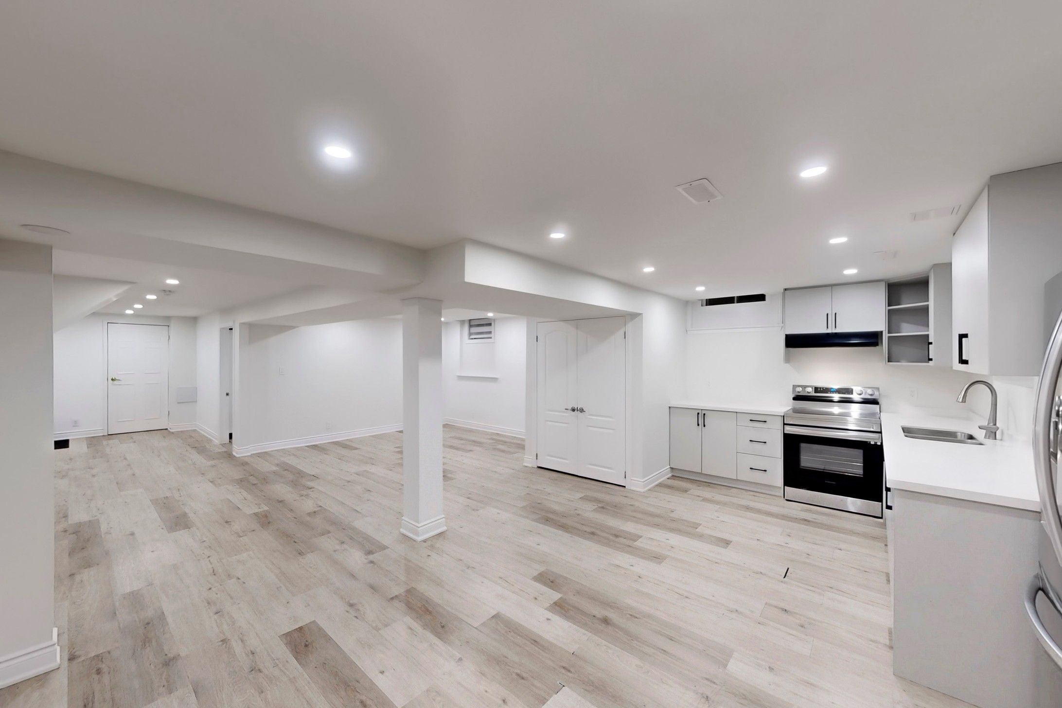







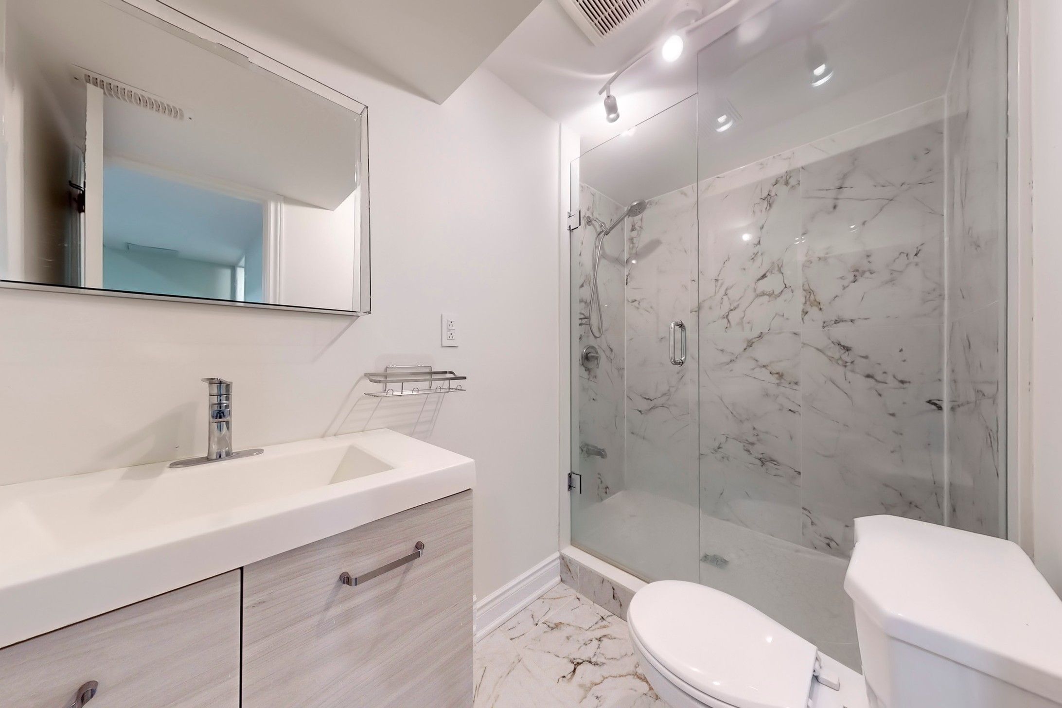



 Properties with this icon are courtesy of
TRREB.
Properties with this icon are courtesy of
TRREB.![]()
Welcome to this stunning move-in ready home boasting extensive renovations and high-end finishes throughout. Situated in a sought after neighbourhood, this property combines style comfort, and income potential. $$Exceptional UPGRADE GALORE, LIKE A CUSTOM HOME$$ Stunning 4-bedroom, 6 Bath, 2-storey detached home with a LEGAL 3-bedroom, basement apartment! Prime locationjust minutes to Square One & Hwy 403 in the highly sought-after Rick Hansen School District!! 2,842 sq. ft. gem boasts high-end upgrades throughout: Engineered Hardwood and 3'x6' tiles floors, new dream kitchen with Quartz countertops, all new elegant washrooms, and amazing light fixtures. Freshly painted with most newer windows, a newer roof, and a newer front door. The main floor offers a combined living & dining area, plus a separate family room with a cozy gas fireplace. Step into your newly landscaped backyard featuring stamped concrete and a stylish pergolaperfect for entertaining! The basement legal entrance is through the garage, one side of garage is used for this. This home is truly move-in ready with exceptional craftsmanship, over 500K spent in upgrades per seller Don't miss out!
- HoldoverDays: 120
- Architectural Style: 2-Storey
- Property Type: Residential Freehold
- Property Sub Type: Detached
- DirectionFaces: West
- GarageType: Detached
- Directions: Eglinton/Mavis
- Tax Year: 2024
- Parking Features: Private
- ParkingSpaces: 3
- Parking Total: 5
- WashroomsType1: 1
- WashroomsType1Level: Main
- WashroomsType2: 1
- WashroomsType2Level: Second
- WashroomsType3: 1
- WashroomsType3Level: Second
- WashroomsType4: 2
- WashroomsType4Level: Basement
- WashroomsType5: 1
- WashroomsType5Level: Basement
- BedroomsAboveGrade: 4
- BedroomsBelowGrade: 3
- Fireplaces Total: 1
- Basement: Apartment, Finished
- Cooling: Central Air
- HeatSource: Gas
- HeatType: Forced Air
- LaundryLevel: Lower Level
- ConstructionMaterials: Stucco (Plaster)
- Roof: Shingles
- Sewer: Sewer
- Foundation Details: Poured Concrete
- Parcel Number: 131350200
- LotSizeUnits: Feet
- LotDepth: 109.91
- LotWidth: 40.52
- PropertyFeatures: Hospital, Place Of Worship, Public Transit, School
| School Name | Type | Grades | Catchment | Distance |
|---|---|---|---|---|
| {{ item.school_type }} | {{ item.school_grades }} | {{ item.is_catchment? 'In Catchment': '' }} | {{ item.distance }} |



























































