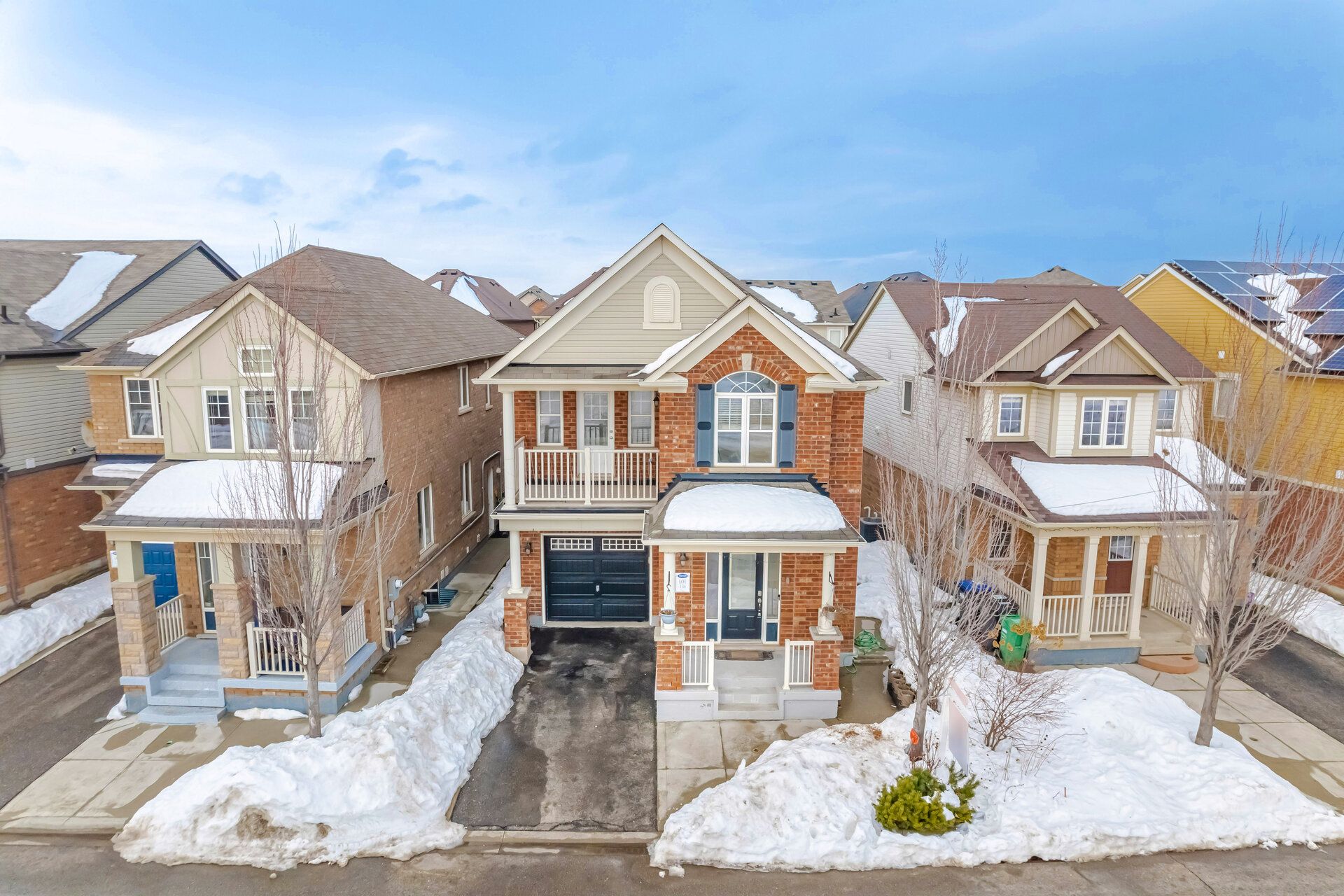$1,099,900
29 Bonsai Lane, Brampton, ON L7A 0T9
Northwest Brampton, Brampton,


















































 Properties with this icon are courtesy of
TRREB.
Properties with this icon are courtesy of
TRREB.![]()
* DETACHED HOUSE WITH 2 BR LEGAL BASEMENT APARTMENT * * NO HOUSE IN FRONT* * CLEAR FRONT POND VIEW*Introducing a rare beauty located in the prime neighborhood of Brampton. Top Reasons to Buy This Stunning Home! 1. Prime Location- Just steps from Mount Pleasant GO Station, making commuting a breeze! 2. Rental Income Potential- A legal 2-bedroom Basement Apartment with a separate side entrance offers great income opportunities. 3. Spacious & Functional Layout - Fully Detached All Brick home offers Living/Dining, Family Room, Kitchen, and four Spacious bedrooms upstairs With an extra room (ideal for a Pooja room or Home Office). 4. Modern Upgrades- Newly installed kitchen cabinets with quartz countertops, Hardwood flooring(Main & 2nd Floor), Oak staircase, Lots of pot lights inside & out, and a freshly painted home ready for move-in. 5. Scenic Views & Outdoor Space- Enjoy a clear front view of a pond & green space and relax on the open balcony from one of the bedrooms.6. Convenient Features- No sidewalk in front, Garage entrance to home, and separate laundries for the main floor & basement. Ideal Affordable Home for First-Time Buyers as well as Investors. Don't miss this fantastic home with great income potential and a prime location!
- HoldoverDays: 90
- Architectural Style: 2-Storey
- Property Type: Residential Freehold
- Property Sub Type: Detached
- DirectionFaces: East
- GarageType: Built-In
- Directions: Creditview/ Veterans
- Tax Year: 2024
- ParkingSpaces: 1
- Parking Total: 2
- WashroomsType1: 1
- WashroomsType1Level: Main
- WashroomsType2: 2
- WashroomsType2Level: Second
- WashroomsType3: 2
- WashroomsType3Level: Basement
- BedroomsAboveGrade: 4
- BedroomsBelowGrade: 2
- Basement: Apartment, Separate Entrance
- Cooling: Central Air
- HeatSource: Gas
- HeatType: Forced Air
- ConstructionMaterials: Brick, Concrete Poured
- Roof: Asphalt Shingle
- Sewer: Sewer
- Foundation Details: Concrete
- Parcel Number: 143641072
- LotSizeUnits: Feet
- LotDepth: 88.77
- LotWidth: 32.65
| School Name | Type | Grades | Catchment | Distance |
|---|---|---|---|---|
| {{ item.school_type }} | {{ item.school_grades }} | {{ item.is_catchment? 'In Catchment': '' }} | {{ item.distance }} |



























































