$1,199,900
69 Stillman Drive, Brampton, ON L6X 0T1
Credit Valley, Brampton,
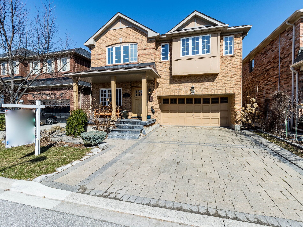
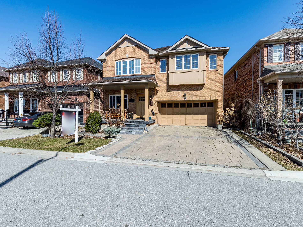
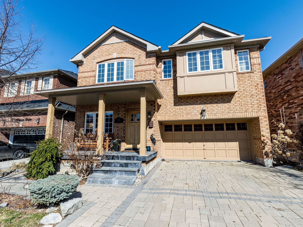
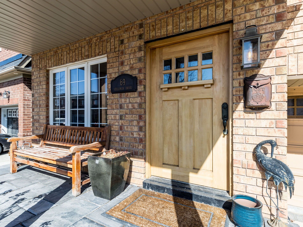
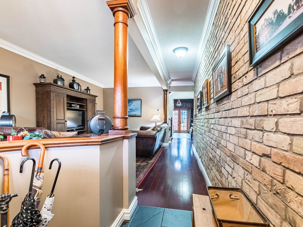
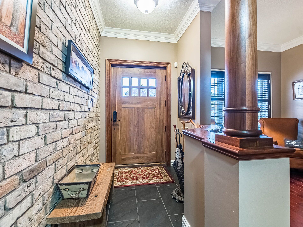
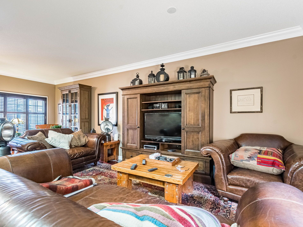
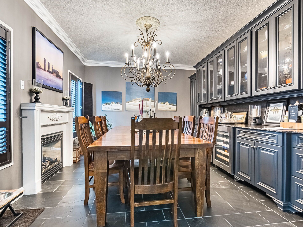
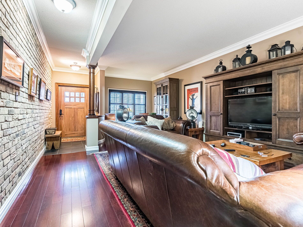
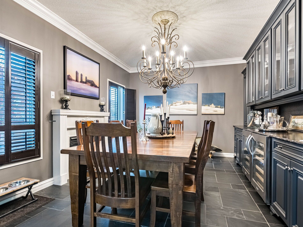
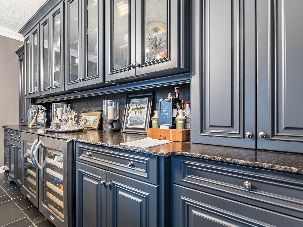
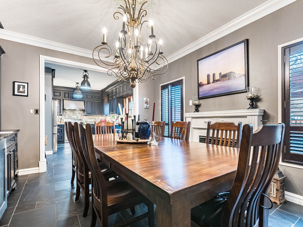
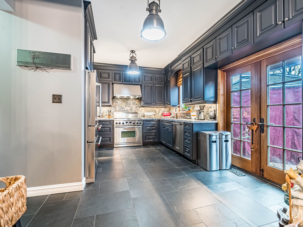
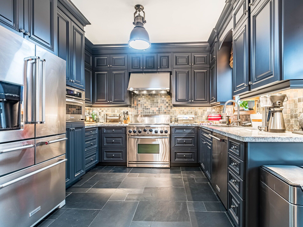
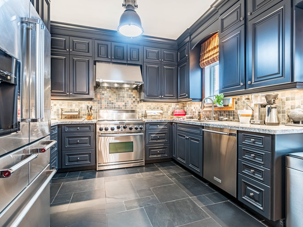
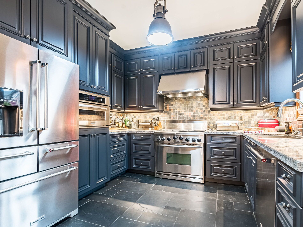
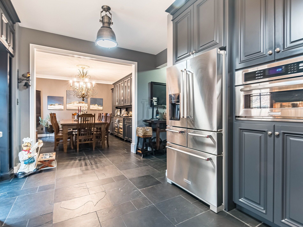
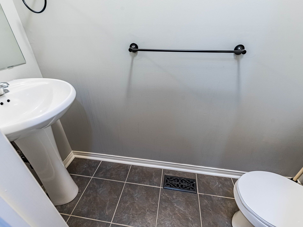
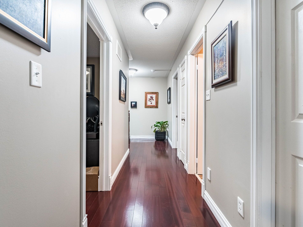

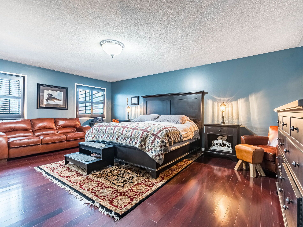
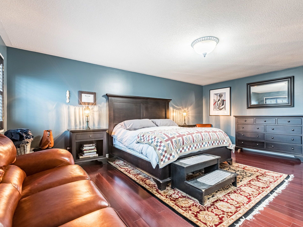
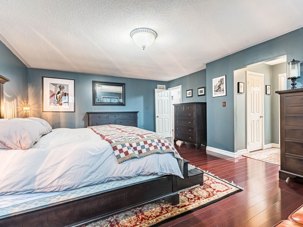
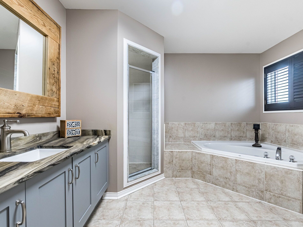
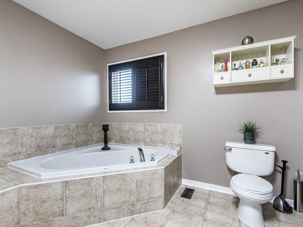
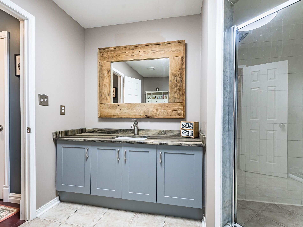
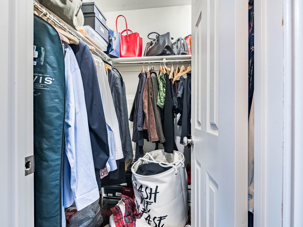
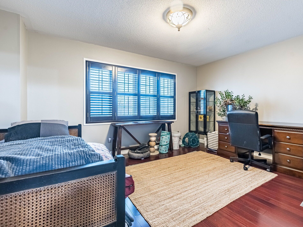
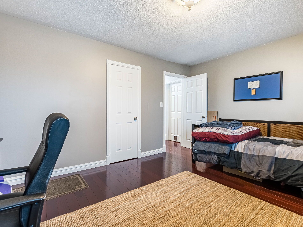
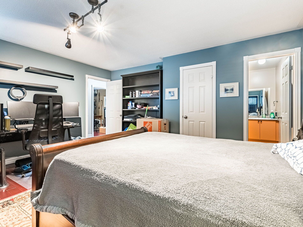
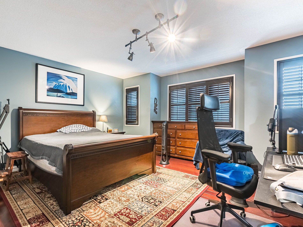
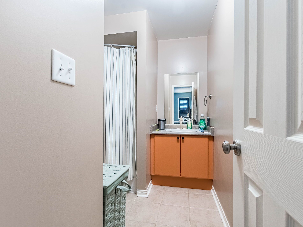
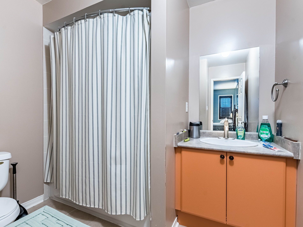
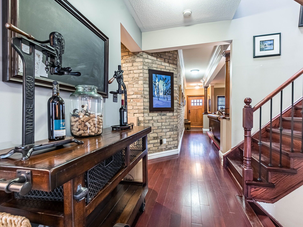
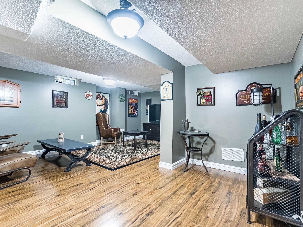
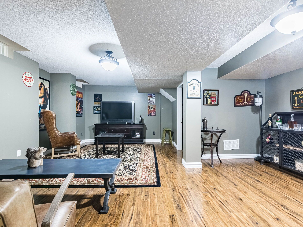
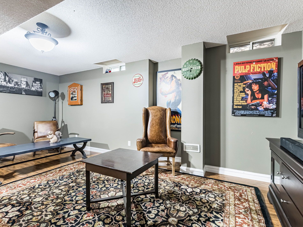
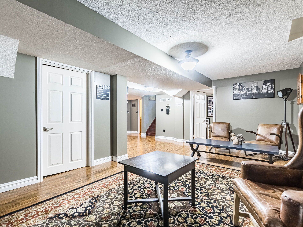
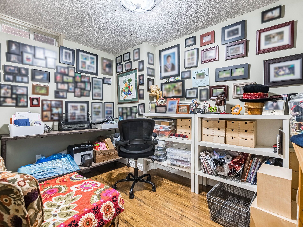
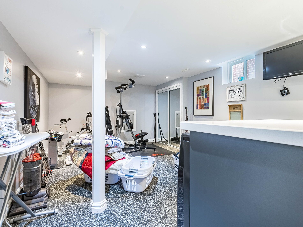
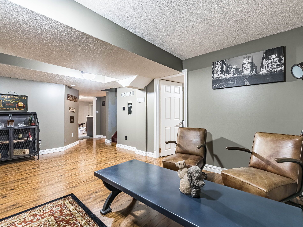
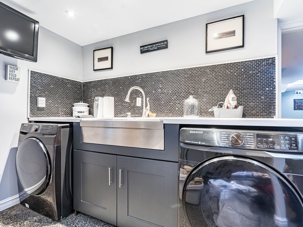
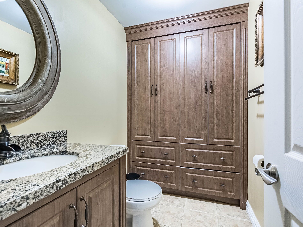
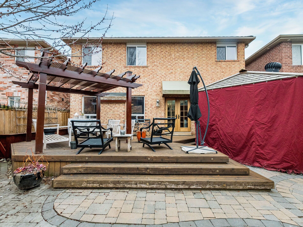
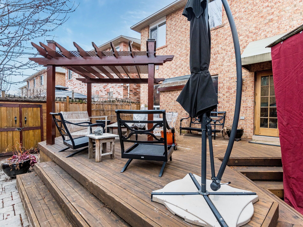
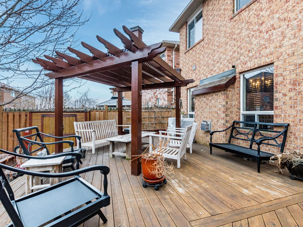
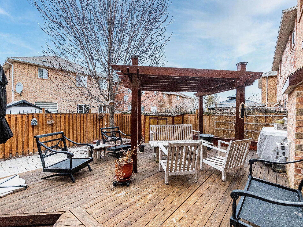
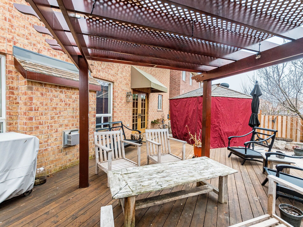
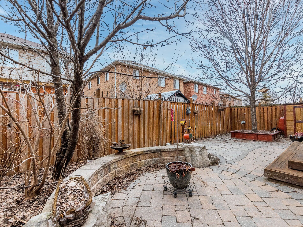

 Properties with this icon are courtesy of
TRREB.
Properties with this icon are courtesy of
TRREB.![]()
Absolutely Stunning ! Loaded with Extra Ordinary upgrades! Located in the prestigious Credit Valley Community. Original Owner ! This Detached 4+2 Bedroom Home comes with 5 Bathrooms, 3 full Bathroom upstairs, 2571 Sqft (As per Mpac). It has Luxurious Woodwork & Premium Flooring Throughout No Carpet in the House. Boasting A Practical, Open Concept Layout With Formal Living Room/Dining Room, family Room (currently using as Dining Room) With Gas Fireplace Perfect For Family Gatherings. Beautiful, Well-designed, functional, and aesthetically pleasing Expensive Kitchen with Top-notch Stainless Steel Kitchen-Aid Appliances, Marble Countertops, Ciot Italian Granite Flooring . The Fully Loaded Yard Complete With Beautiful Deck (B.C. White Cedar flooring), Pergola & Built in Outdoor BBQ Station. Convenient Garage Entrance To Beautifully Upgraded Mudroom. 4 Large Bedrooms On The Upper Level Includes Large Primary Bedroom With Hardwood Floors & 4pc Ensuite. Second Bedroom also comes with 4 pc Ensuite Bathroom (Two master Bedroom) Large Fully-Finished Basement with Two Bedroom space and Large Laundry Room /Full Gym & 2pc Bath (can be converted into full bathroom ).Very Convenient Location close to All Major Amenities (Hwys, Schools, Parks, Transit, Shopping).Not to be missed.
- HoldoverDays: 90
- Architectural Style: 2-Storey
- Property Type: Residential Freehold
- Property Sub Type: Detached
- DirectionFaces: East
- GarageType: Attached
- Directions: North of Willams Pkwy
- Tax Year: 2024
- Parking Features: Private Double
- ParkingSpaces: 4
- Parking Total: 6
- WashroomsType1: 1
- WashroomsType1Level: In Between
- WashroomsType2: 1
- WashroomsType2Level: Upper
- WashroomsType3: 1
- WashroomsType3Level: Upper
- WashroomsType4: 1
- WashroomsType4Level: Upper
- WashroomsType5: 1
- WashroomsType5Level: Lower
- BedroomsAboveGrade: 4
- BedroomsBelowGrade: 2
- Fireplaces Total: 1
- Interior Features: Built-In Oven, Carpet Free, In-Law Capability, Water Heater Owned
- Basement: Finished, Full
- Cooling: Central Air
- HeatSource: Gas
- HeatType: Forced Air
- LaundryLevel: Lower Level
- ConstructionMaterials: Brick
- Exterior Features: Built-In-BBQ, Deck, Landscaped, Lighting, Privacy, Porch Enclosed
- Roof: Asphalt Shingle
- Sewer: Sewer
- Foundation Details: Unknown
- LotSizeUnits: Feet
- LotDepth: 92.09
- LotWidth: 41.86
- PropertyFeatures: Fenced Yard, Park, Place Of Worship, Public Transit, Rec./Commun.Centre, School
| School Name | Type | Grades | Catchment | Distance |
|---|---|---|---|---|
| {{ item.school_type }} | {{ item.school_grades }} | {{ item.is_catchment? 'In Catchment': '' }} | {{ item.distance }} |



























































