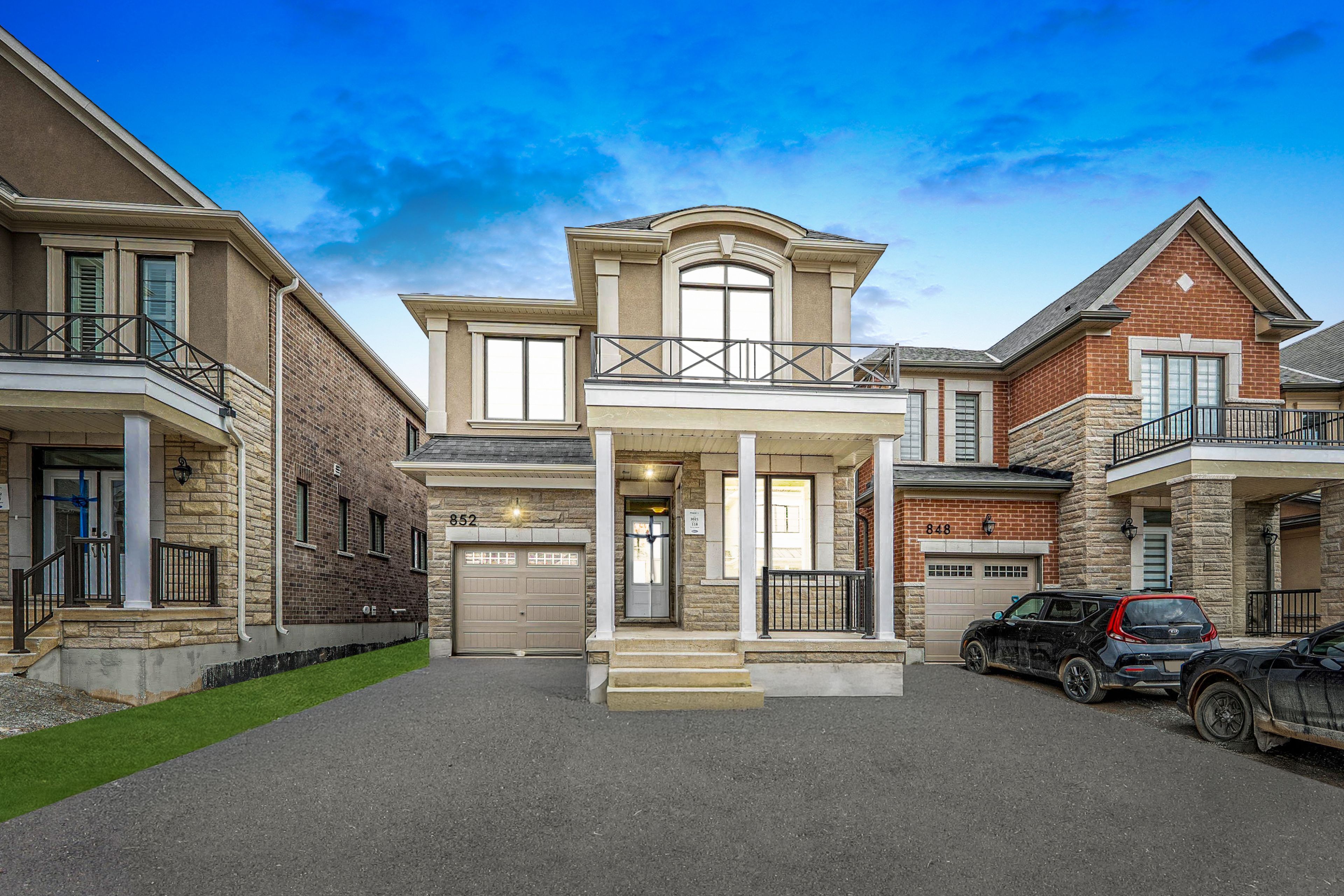$1,269,000
852 Tea Landing, Milton, ON L9E 2C6
1026 - CB Cobban, Milton,


















































 Properties with this icon are courtesy of
TRREB.
Properties with this icon are courtesy of
TRREB.![]()
BRAND NEW NEVER LIVED IN HOME. Welcome to 852 Tea Landing, a beautiful Mattamy-built home located in the family-friendly community of Milton, Ontario. This spacious and thoughtfully designed property features an inviting entryway with a large coat closet to welcome your guests, A separate dining area, a main floor office that can easily be converted into another room, and 4 spacious bedrooms and 4 bathrooms. Enjoy seamless everyday living with 10 ft. ceilings, natural hardwood floors, and a solid oak staircase. This house has a lot of natural sunlight, with windows throughout that fill every room with brightness. The cozy living room is centered around a gas fireplace, creating a warm atmosphere for family time or entertaining. The open-concept kitchen offers both functionality and style, featuring a large island perfect for hosting guests and gathering with family. Upstairs, you'll find four spacious bedrooms, including a primary suite with a walk-in closet and 4-piece ensuite, as well as a convenient upper-level laundry room. Experience modern living with comfort, space, and thoughtful design at 852 Tea Landing. A great opportunity for first-time home buyers or investors! Conveniently located near hospitals, schools, plazas, and parks, and just minutes from Rattlesnake Point Conservation Area and other scenic hiking trails in Milton. Don't miss your chance to make this your new home. ***$6000 bonus for appliances***
- HoldoverDays: 80
- Architectural Style: 2-Storey
- Property Type: Residential Freehold
- Property Sub Type: Detached
- DirectionFaces: South
- GarageType: Attached
- Directions: Britannia/Third Line
- Tax Year: 2024
- Parking Features: Private
- ParkingSpaces: 1
- Parking Total: 3
- WashroomsType1: 1
- WashroomsType1Level: Main
- WashroomsType2: 1
- WashroomsType2Level: Second
- WashroomsType3: 2
- WashroomsType3Level: Second
- BedroomsAboveGrade: 4
- BedroomsBelowGrade: 1
- Fireplaces Total: 1
- Basement: Unfinished
- Cooling: Central Air
- HeatSource: Gas
- HeatType: Forced Air
- ConstructionMaterials: Brick
- Exterior Features: Paved Yard, Porch
- Roof: Asphalt Shingle
- Sewer: Sewer
- Foundation Details: Poured Concrete
- Parcel Number: 250781205
- LotSizeUnits: Feet
- LotDepth: 88.58
- LotWidth: 30.02
- PropertyFeatures: Hospital, Library, Park, School Bus Route, Public Transit, Place Of Worship
| School Name | Type | Grades | Catchment | Distance |
|---|---|---|---|---|
| {{ item.school_type }} | {{ item.school_grades }} | {{ item.is_catchment? 'In Catchment': '' }} | {{ item.distance }} |



























































