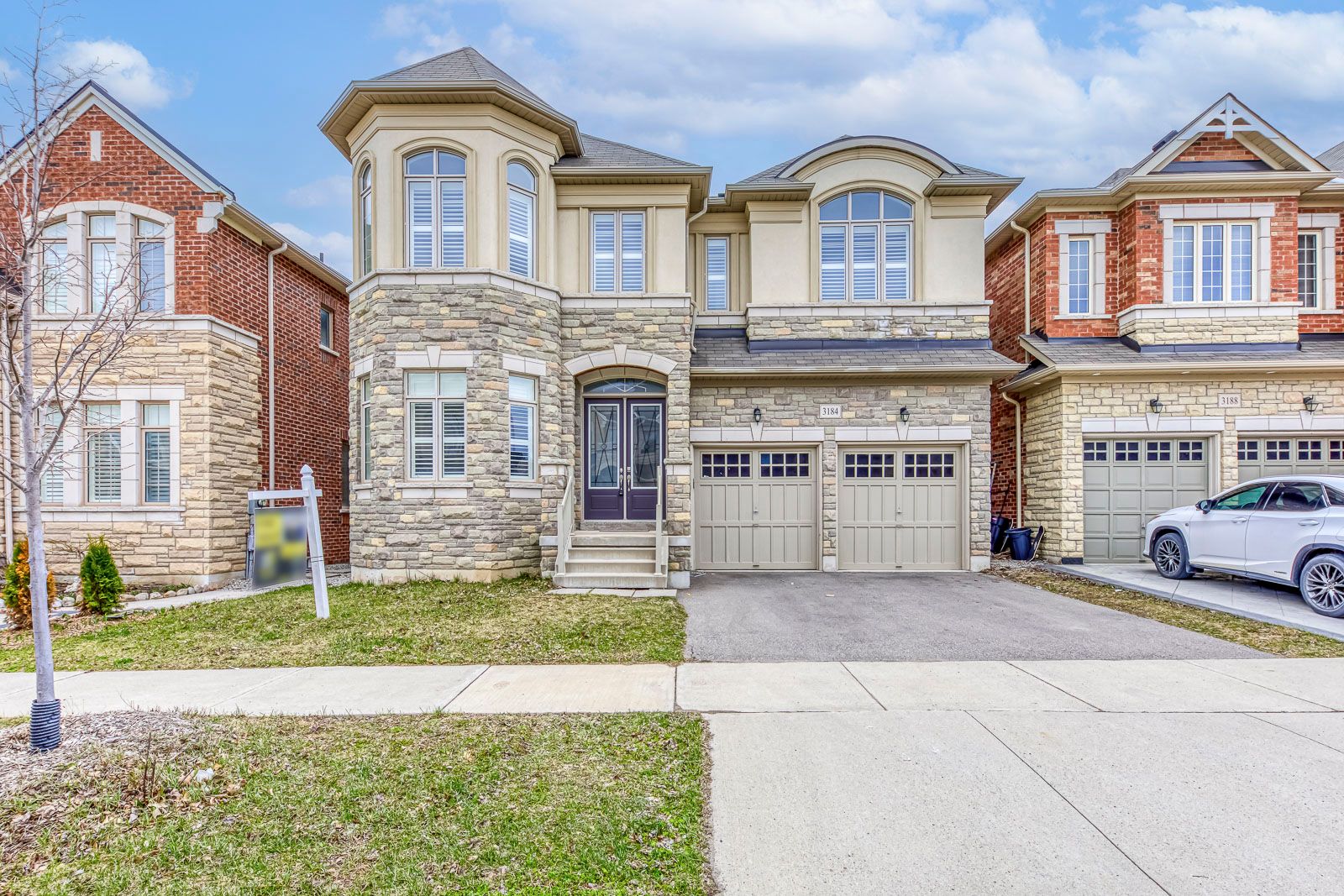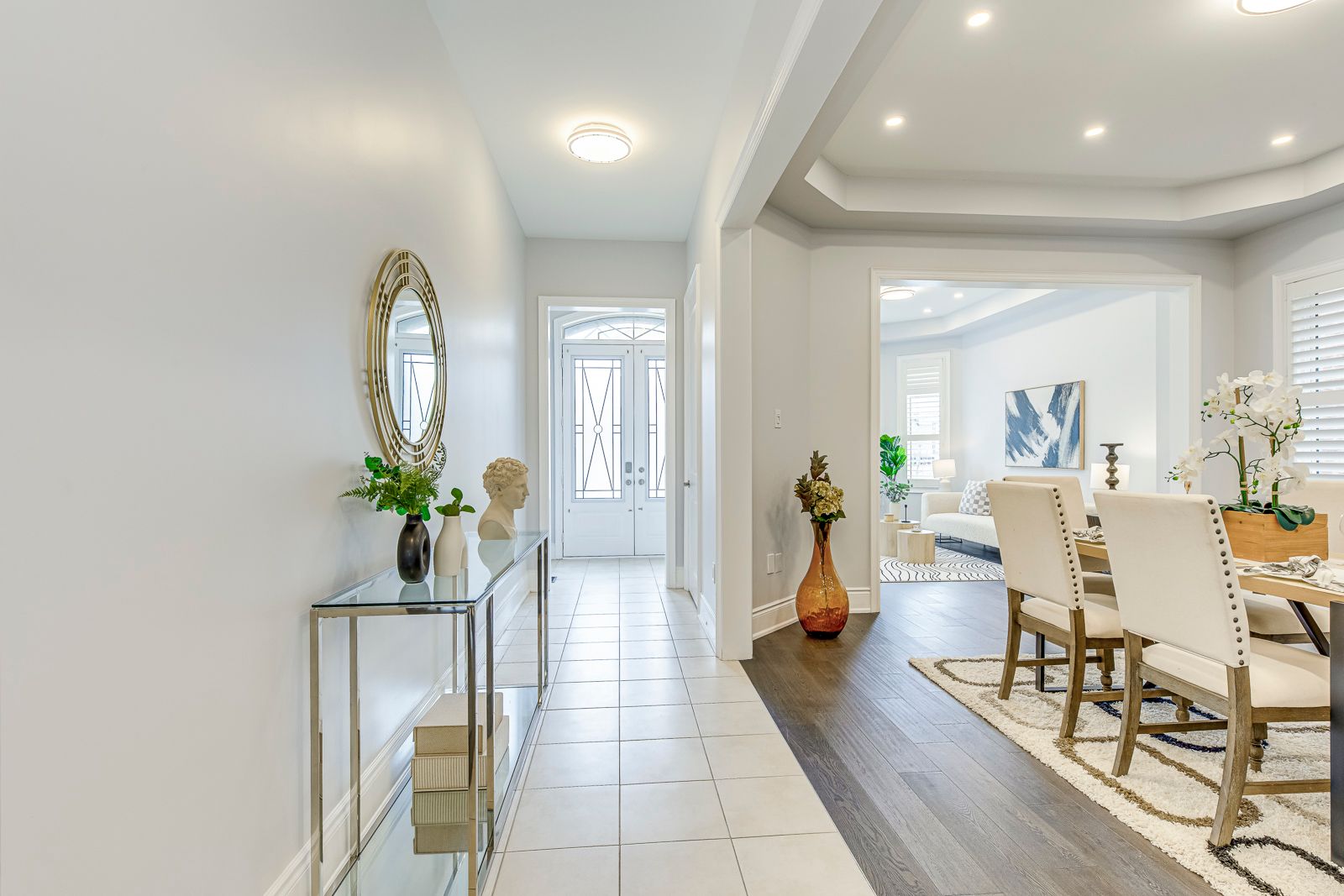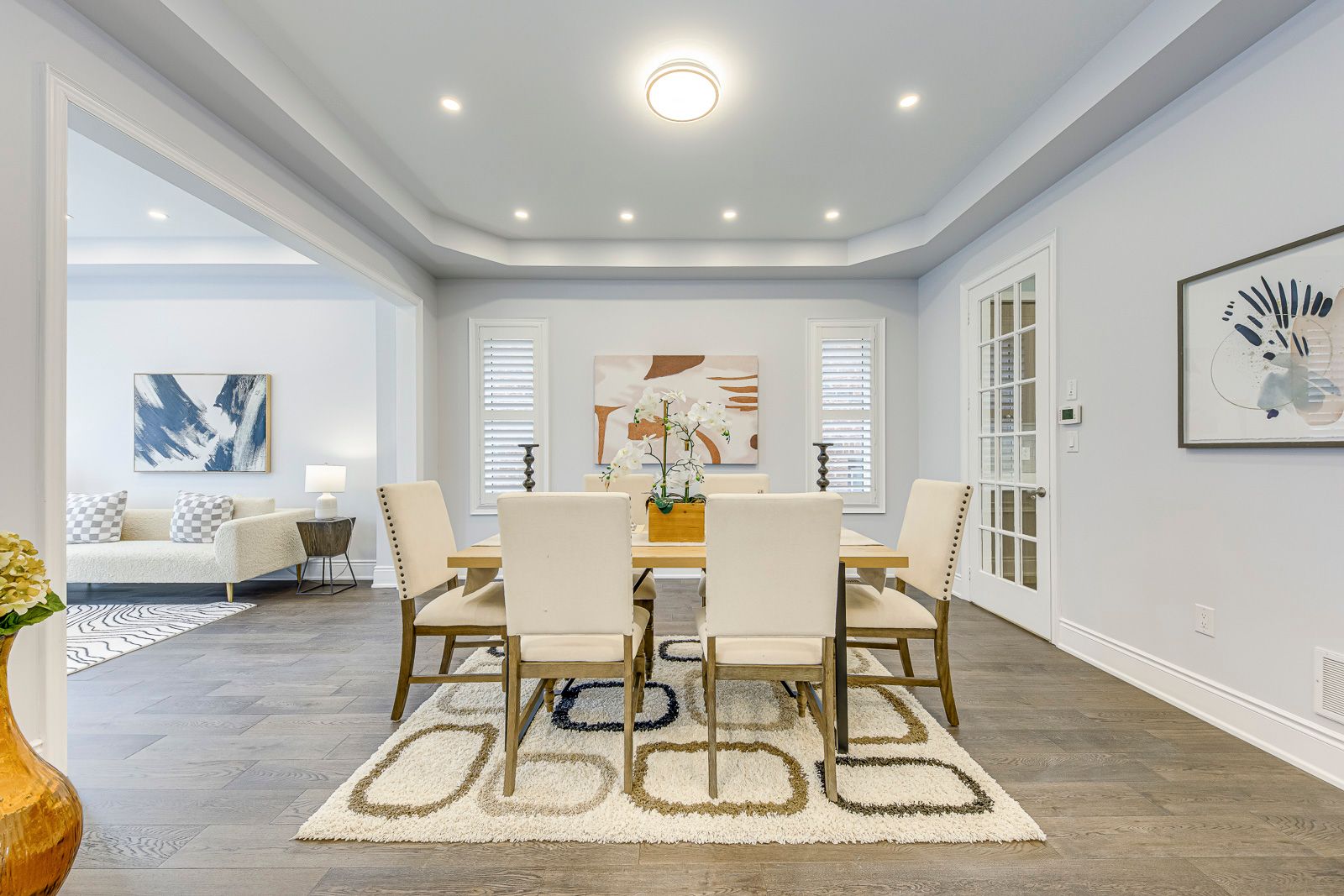$2,290,000
3184 William Rose Way, Oakville, ON L6H 7H5
1010 - JM Joshua Meadows, Oakville,


















































 Properties with this icon are courtesy of
TRREB.
Properties with this icon are courtesy of
TRREB.![]()
5 Elite Picks! Here Are 5 Reasons To Make This Home Your Own: 1. Stunning Kitchen Boasting Centre Island/Breakfast Bar, New Granite Countertops ('25), Stainless Steel Appliances & Spacious Breakfast Area with Patio Door W/O to Deck Leading to Fully-Fenced Backyard. 2. Generous Principal Rooms with 10' Ceilings & Hardwood Flooring, Including Spacious Family Room with Gas F/P, Formal Dining Room & Living Room and Private Main Level Office. 3. Spacious 2nd Level with 9' Ceilings & Updated Engineered Hardwood Flooring ('25) Featuring 5 Large Bdrms, 3 Full Baths & Convenient 2nd Level Laundry Room... with 2nd & 3rd Bdrms Sharing a 4pc Semi-Ensuite AND 4th & 5th Bdrms Sharing a 4pc Semi-Ensuite! 4. Classy Double Door Entry to Beautiful Primary Bdrm Suite Boasting Huge W/I Closet & Spacious 5pc Ensuite with Double Vanity, Freestanding Soaker Tub & Separate Shower. 5. Great Space in This 5 Bedroom & 4 Bath Home Boasting 3,623 Sq.Ft. of Finished Living Space... with an Unspoiled Basement (an Additional 1,600+ Sq.Ft.) Awaiting Your Design Ideas & Finishing Touches! All This & More! 2pc Powder Room & Convenient Garage Access Complete the Main Level. Most Light Fixtures Updated '25. California Shutters Thruout. Conveniently Located in Lovely Joshua Meadows Neighbourhood Just Minutes from Parks & Trails, Top-Rated Schools, Shopping, Restaurants, Hwy Access & Many More Amenities!
- HoldoverDays: 90
- Architectural Style: 2-Storey
- Property Type: Residential Freehold
- Property Sub Type: Detached
- DirectionFaces: South
- GarageType: Attached
- Directions: Dundas St.E. & Trafalgar Rd.
- Tax Year: 2024
- Parking Features: Private
- ParkingSpaces: 2
- Parking Total: 4
- WashroomsType1: 1
- WashroomsType1Level: Main
- WashroomsType2: 1
- WashroomsType2Level: Second
- WashroomsType3: 1
- WashroomsType3Level: Second
- WashroomsType4: 1
- WashroomsType4Level: Second
- BedroomsAboveGrade: 5
- Interior Features: Carpet Free, Auto Garage Door Remote
- Basement: Unfinished
- Cooling: Central Air
- HeatSource: Gas
- HeatType: Forced Air
- LaundryLevel: Upper Level
- ConstructionMaterials: Stone, Stucco (Plaster)
- Roof: Shingles
- Sewer: Sewer
- Foundation Details: Unknown
- LotSizeUnits: Feet
- LotDepth: 90.2
- LotWidth: 45
| School Name | Type | Grades | Catchment | Distance |
|---|---|---|---|---|
| {{ item.school_type }} | {{ item.school_grades }} | {{ item.is_catchment? 'In Catchment': '' }} | {{ item.distance }} |



























































