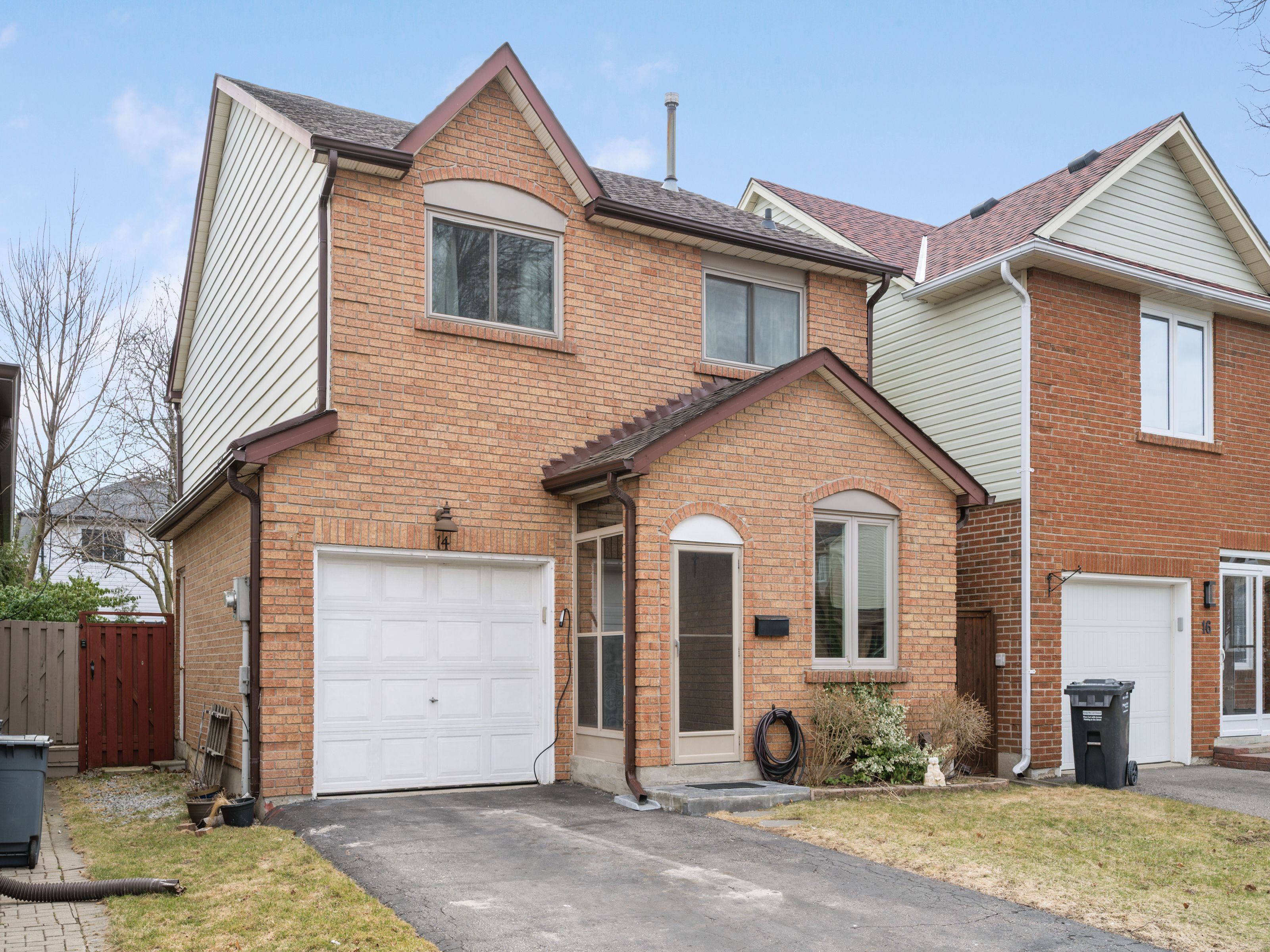$920,000
14 Bryant Court, Brampton, ON L6X 2T1
Brampton West, Brampton,









































 Properties with this icon are courtesy of
TRREB.
Properties with this icon are courtesy of
TRREB.![]()
Welcome to this beautifully maintained single-family link home, ideally located on a quiet, family friendly street in Brampton. Offering three spacious bedrooms, this home is perfect for families, or anyone looking for a move-in ready home. The primary bedroom overlooks the back yard, and features a walk-in closet and has ensuite privilege to the four piece washroom. This home has been thoughtfully updated, including a modern eat-in kitchen, roof that was redone in 2015, updating flooring on all three levels and recently renovated upstairs washroom with beautiful tiled flooring. In the basement, you'll find a wonderful family room with a gas fireplace, laundry and storage area, and a three piece washroom. Step outside to a fully fenced backyard, complete with a relaxing hot tub and a lovely deck-perfect for entertaining, or unwinding after a long day. Situated in a well-established neighbourhood, this clean and well cared for property offers easy access to parks, schools, shopping, transit, and the highway. With its warm character, recent upgrades, and ideal location, this home is a true gem in the heart of Brampton.
- Architectural Style: 2-Storey
- Property Type: Residential Freehold
- Property Sub Type: Detached
- DirectionFaces: South
- GarageType: Attached
- Directions: Williams Parkway to Murray St. to Bryant Ct.
- Tax Year: 2024
- ParkingSpaces: 2
- Parking Total: 3
- WashroomsType1: 1
- WashroomsType1Level: Upper
- WashroomsType2: 1
- WashroomsType2Level: Basement
- BedroomsAboveGrade: 3
- Fireplaces Total: 1
- Interior Features: Auto Garage Door Remote
- Basement: Full, Finished
- Cooling: Central Air
- HeatSource: Gas
- HeatType: Forced Air
- LaundryLevel: Lower Level
- ConstructionMaterials: Brick, Vinyl Siding
- Roof: Asphalt Shingle
- Sewer: Sewer
- Foundation Details: Concrete
- Parcel Number: 141180056
- LotSizeUnits: Feet
- LotDepth: 100.61
- LotWidth: 25.94
| School Name | Type | Grades | Catchment | Distance |
|---|---|---|---|---|
| {{ item.school_type }} | {{ item.school_grades }} | {{ item.is_catchment? 'In Catchment': '' }} | {{ item.distance }} |


















































