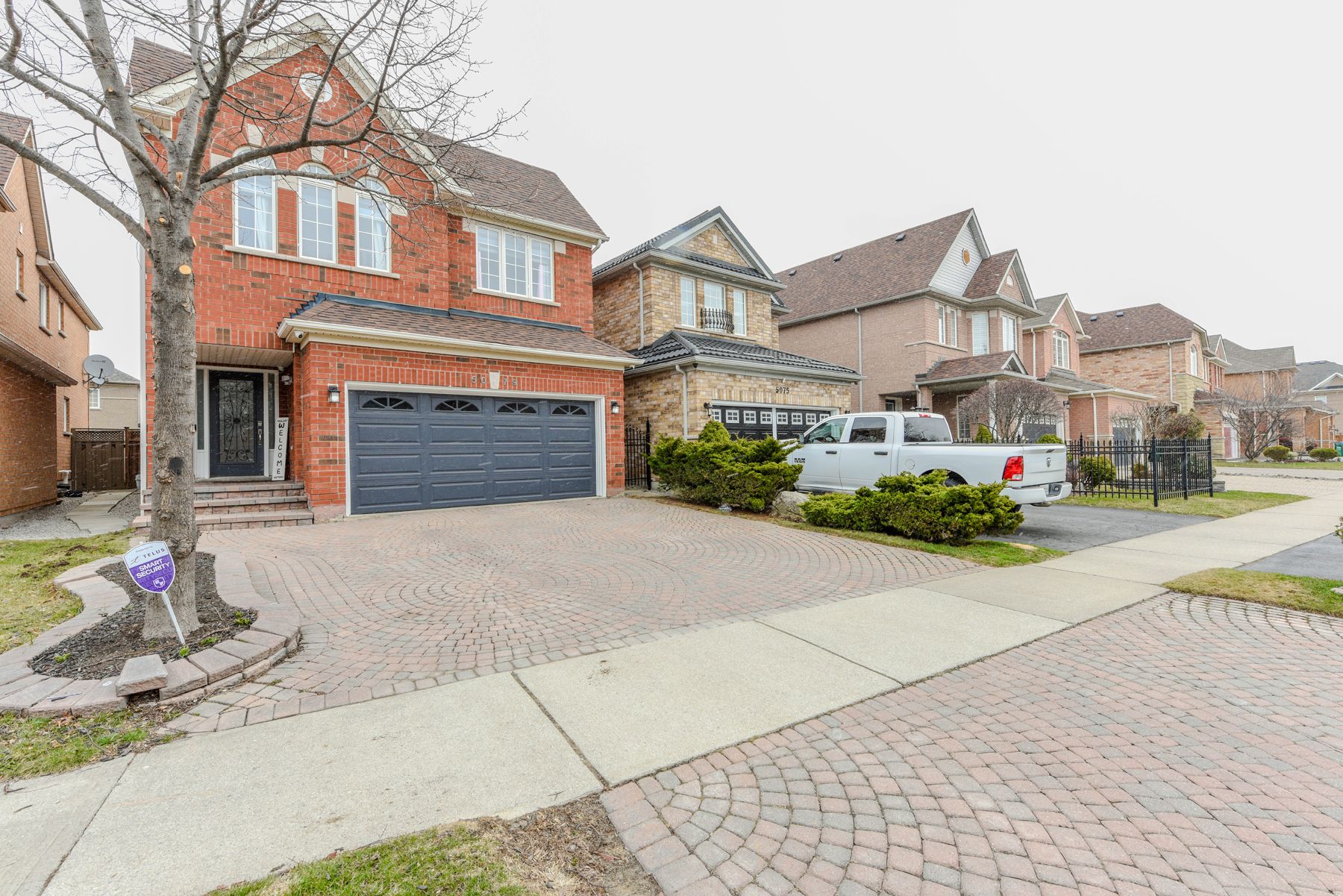$1,490,000
5079 Preservation Circle, Mississauga, ON L5M 7T5
Churchill Meadows, Mississauga,


















































 Properties with this icon are courtesy of
TRREB.
Properties with this icon are courtesy of
TRREB.![]()
Welcome to this detached gem in highly sought-after Churchill Meadows offering 2,497 sq ft above ground, plus a fully finished basement designed for comfort and style! Property Features: Custom Chefs Kitchen Full-height cabinetry Extended quartz countertops Centre island Built-in stainless steel appliances Abundant storage space Walkout to interlock patio perfect for entertaining! Spacious Family Room, Pot Lights, Gas fireplace Stunning cathedral ceiling Open-concept layout for effortless flow Main Floor & Basement Smooth ceilings throughout Elegant oak staircase leading to second level Primary Retreat Expansive master bedroom Luxurious 5-piece ensuite with soaker tub and separate glass shower Fully Finished Basement5th bedroom3-piece bathroom Large recreation area with rough-in for wet bar Additional den ideal for home office or gym Additional Highlights Direct garage access Interlock driveway & patio New furnace & A/C (only 2 years old)Just steps to Ridgeway Plaza and Marco Muzzo Woods & Park!
- HoldoverDays: 90
- Architectural Style: 2-Storey
- Property Type: Residential Freehold
- Property Sub Type: Detached
- DirectionFaces: East
- GarageType: Built-In
- Directions: https://www.google.com/maps/dir/?api=1&destination=5079%20Preservation%20Circ%2C%20Mississauga%2C%20Ontario%20L5M%207T5&origin=5409%20Eglinton%20Ave%20W%20Unit%20100%2C%20Toronto%2C%20ON%20M9C5K6
- Tax Year: 2024
- Parking Features: Private Double
- ParkingSpaces: 3
- Parking Total: 5
- WashroomsType1: 1
- WashroomsType1Level: Second
- WashroomsType2: 1
- WashroomsType2Level: Second
- WashroomsType3: 1
- WashroomsType3Level: Basement
- WashroomsType4: 1
- WashroomsType4Level: In Between
- BedroomsAboveGrade: 4
- BedroomsBelowGrade: 1
- Interior Features: Central Vacuum
- Basement: Finished
- Cooling: Central Air
- HeatSource: Gas
- HeatType: Forced Air
- LaundryLevel: Lower Level
- ConstructionMaterials: Brick
- Roof: Shingles
- Sewer: Sewer
- Foundation Details: Brick
- Lot Features: Irregular Lot
- LotSizeUnits: Feet
- LotDepth: 111.02
- LotWidth: 32.32
- PropertyFeatures: Greenbelt/Conservation, Park, Public Transit, School
| School Name | Type | Grades | Catchment | Distance |
|---|---|---|---|---|
| {{ item.school_type }} | {{ item.school_grades }} | {{ item.is_catchment? 'In Catchment': '' }} | {{ item.distance }} |



























































