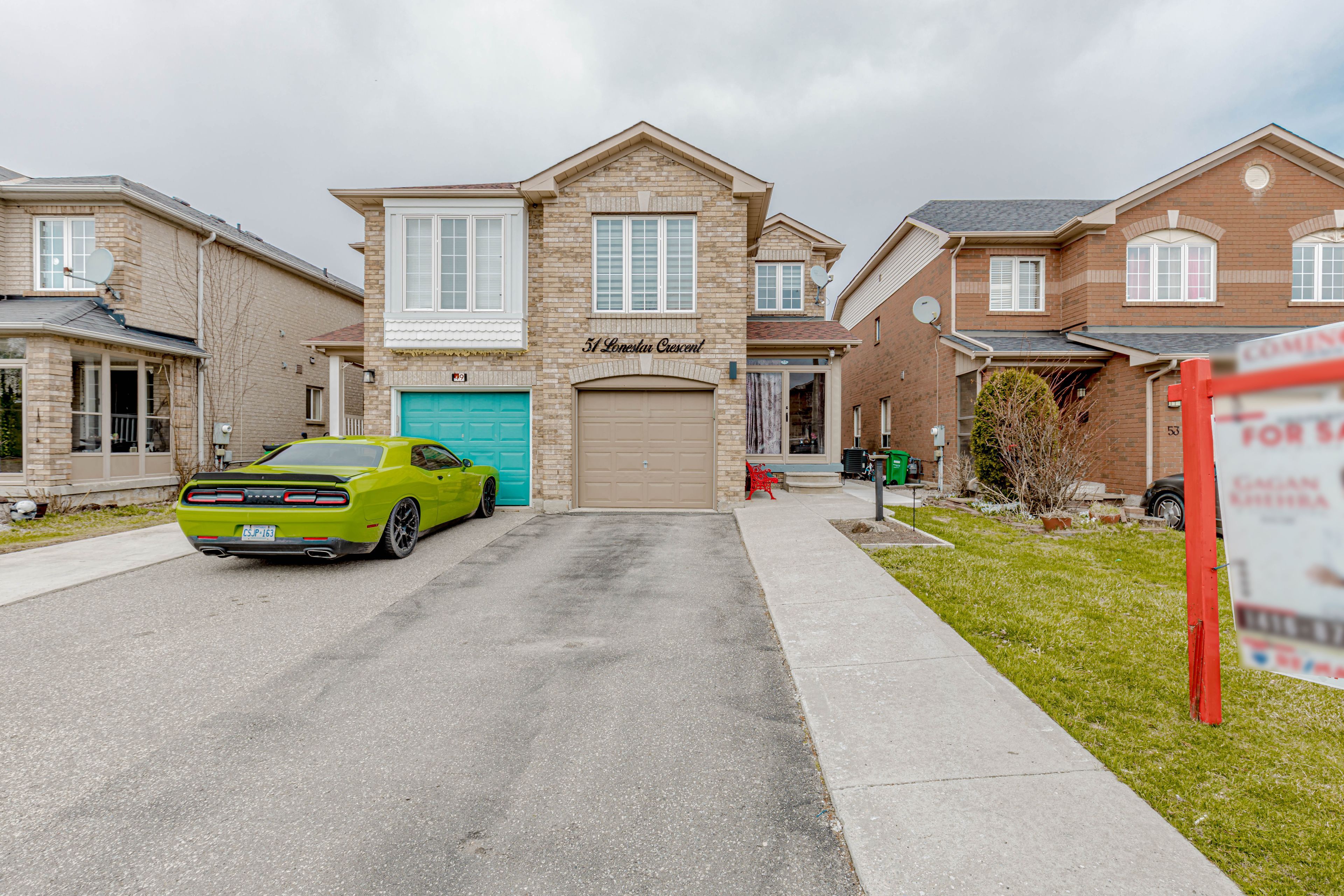$799,000
51 Lonestar Crescent, Brampton, ON L7A 2G7
Fletcher's Meadow, Brampton,


















































 Properties with this icon are courtesy of
TRREB.
Properties with this icon are courtesy of
TRREB.![]()
Welcome to 51 Lonestar Cres a perfect starter home and a very well maintained semi-detached in one of the best neighborhood of Brampton. Property Boosts Spacious 3 bedrooms and 2.5 baths, Good sized closets, separate living and family rooms, hardwood on main floor and laminate on upper floor, concreted backyard for easy maintenance. Mins to mount pleasant go station. Unspoiled basement waiting for you dream project and be converted into legal apartment or entertainment area. New AC 2023 and New Roof 2023,Close to all amenities, shopping, schools and recreational center. No sidewalk and an extended driveway providing extra parking space. Not to be missed..
- HoldoverDays: 90
- Architectural Style: 2-Storey
- Property Type: Residential Freehold
- Property Sub Type: Semi-Detached
- DirectionFaces: East
- GarageType: Built-In
- Directions: Sandalwood Pwky/Chinguacousy
- Tax Year: 2025
- ParkingSpaces: 2
- Parking Total: 3
- WashroomsType1: 1
- WashroomsType1Level: Second
- WashroomsType2: 1
- WashroomsType2Level: Second
- WashroomsType3: 1
- WashroomsType3Level: Ground
- BedroomsAboveGrade: 3
- Interior Features: Other
- Basement: Unfinished
- Cooling: Central Air
- HeatSource: Gas
- HeatType: Forced Air
- ConstructionMaterials: Brick
- Roof: Other
- Sewer: Septic
- Foundation Details: Other
- LotSizeUnits: Feet
- LotDepth: 100.06
- LotWidth: 22.64
| School Name | Type | Grades | Catchment | Distance |
|---|---|---|---|---|
| {{ item.school_type }} | {{ item.school_grades }} | {{ item.is_catchment? 'In Catchment': '' }} | {{ item.distance }} |



























































