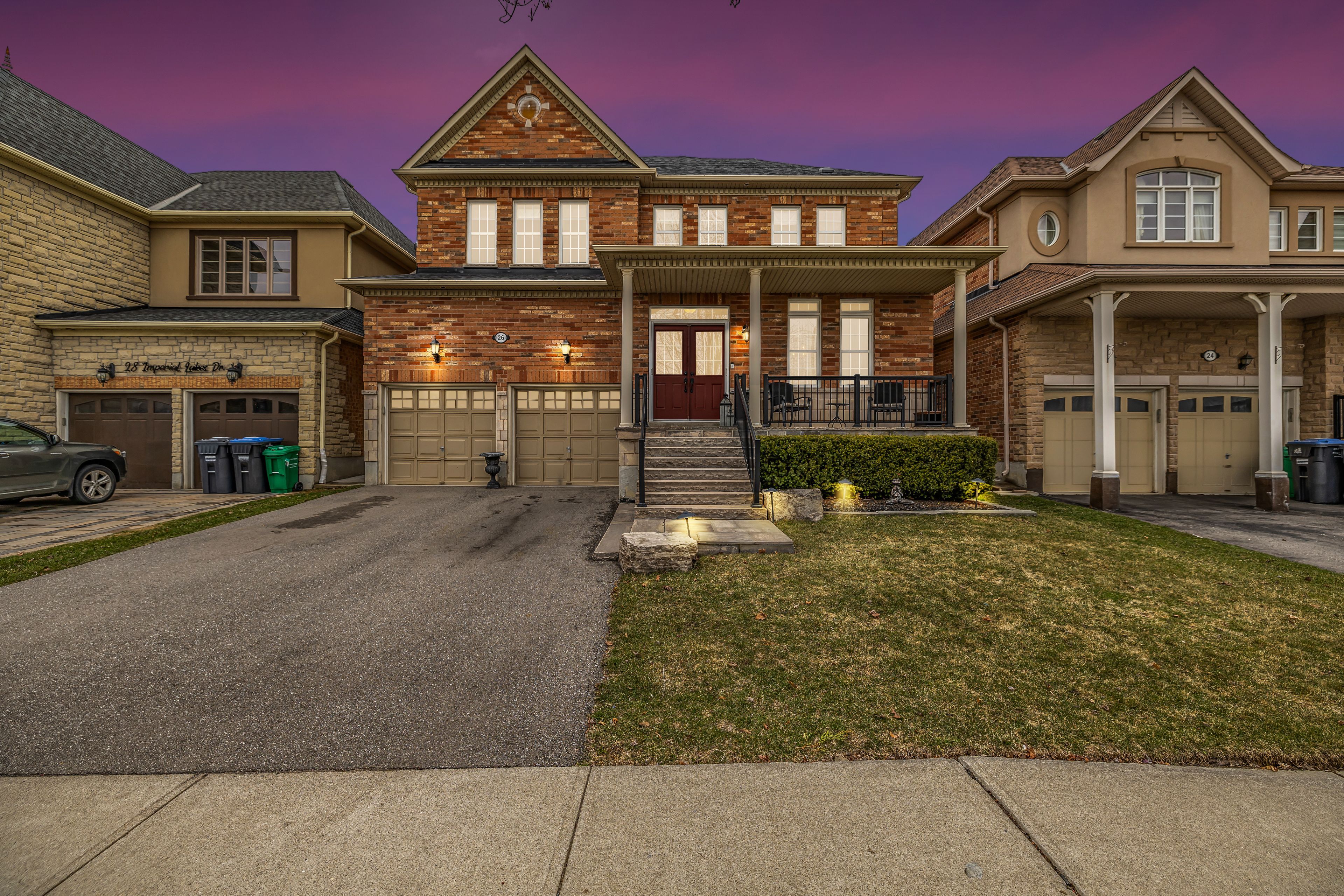$1,499,000
26 Imperial Lakes Drive, Brampton, ON L6P 2V3
Bram East, Brampton,


















































 Properties with this icon are courtesy of
TRREB.
Properties with this icon are courtesy of
TRREB.![]()
Welcome to this stunning 4-bedroom family home in the prestigious Riverstone Community. Set on a scenic lot with no rear neighbours and a peaceful pond view out front, this property offers the perfect blend of privacy and charm. Step inside to find a beautifully upgraded interior with rich hardwood floors throughout the main level. The gourmet kitchen is the heart of the home, featuring a large island, stone countertops, stainless steel appliances, built-in double ovens, a 5-burner gas stove, and a convenient butlers pantry perfect for entertaining. The open-concept layout connects the kitchen to a spacious dining area, ideal for hosting everything from casual dinners to special celebrations. Step out to the fully landscaped backyard, designed for relaxing summer evenings, family fun, and weekend BBQs. Upstairs, you'll find four generously sized bedrooms, each with its own private ensuite--offering comfort and privacy for every family member. The finished basement adds even more living space and flexibility while still leaving room for storage. With high-end finishes, a thoughtful layout, and an unbeatable location in Riverstone, this home offers the perfect mix of luxury, comfort, and convenience.
- HoldoverDays: 90
- Architectural Style: 2-Storey
- Property Type: Residential Freehold
- Property Sub Type: Detached
- DirectionFaces: North
- GarageType: Attached
- Directions: McVean Dr & Ebenezer Rd
- Tax Year: 2024
- Parking Features: Private Double
- ParkingSpaces: 4
- Parking Total: 6
- WashroomsType1: 1
- WashroomsType1Level: Main
- WashroomsType2: 2
- WashroomsType2Level: Second
- WashroomsType3: 1
- WashroomsType3Level: Second
- WashroomsType4: 1
- WashroomsType4Level: Basement
- BedroomsAboveGrade: 4
- Interior Features: Built-In Oven, Central Vacuum, Countertop Range, In-Law Capability, Storage
- Basement: Finished
- Cooling: Central Air
- HeatSource: Gas
- HeatType: Forced Air
- LaundryLevel: Main Level
- ConstructionMaterials: Brick
- Roof: Asphalt Shingle
- Sewer: Sewer
- Foundation Details: Concrete
- LotSizeUnits: Feet
- LotDepth: 100
- LotWidth: 45
- PropertyFeatures: Fenced Yard, Park, Rec./Commun.Centre
| School Name | Type | Grades | Catchment | Distance |
|---|---|---|---|---|
| {{ item.school_type }} | {{ item.school_grades }} | {{ item.is_catchment? 'In Catchment': '' }} | {{ item.distance }} |



























































