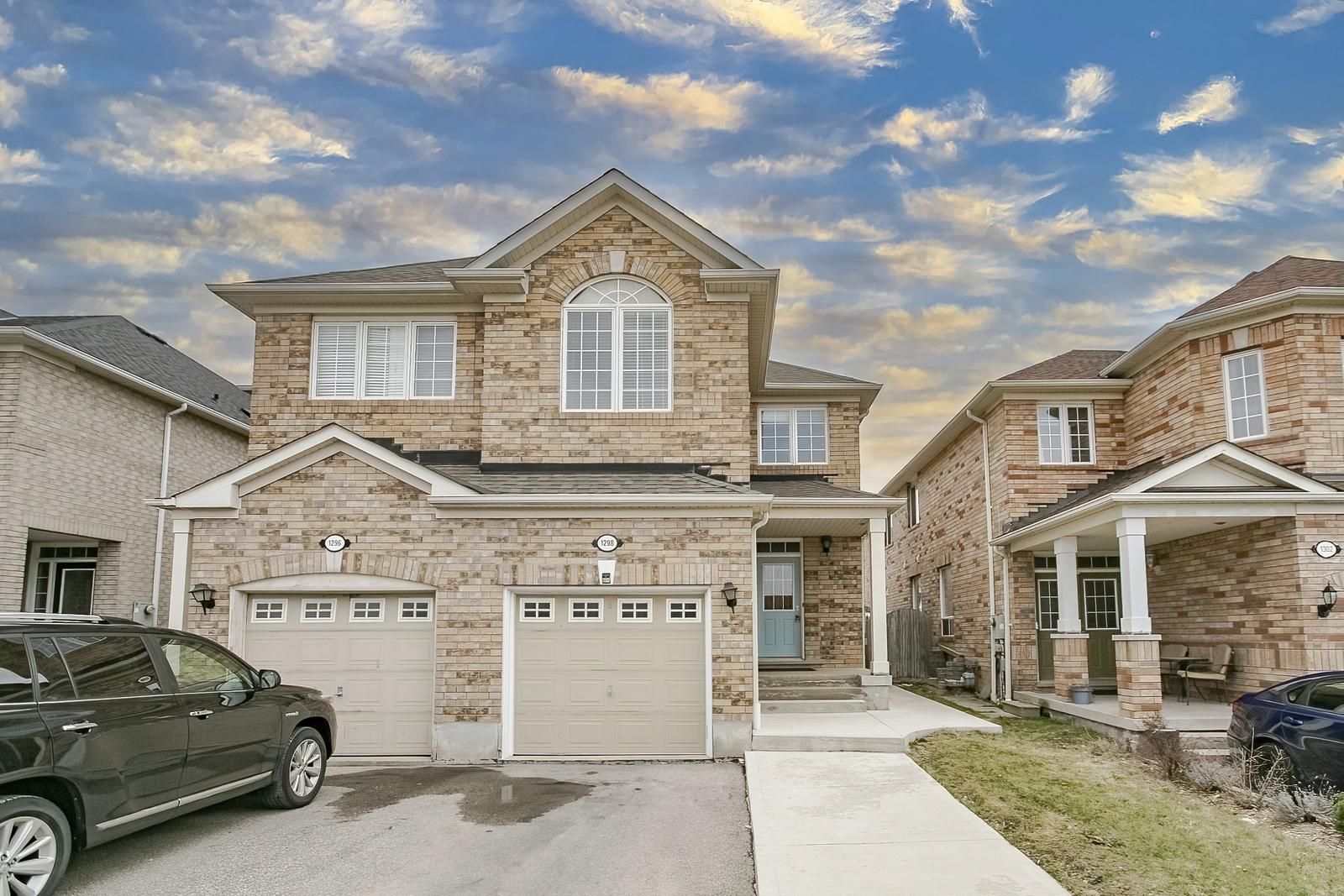$979,000
1298 Galesway Boulevard, Mississauga, ON L5V 3B2
East Credit, Mississauga,


















































 Properties with this icon are courtesy of
TRREB.
Properties with this icon are courtesy of
TRREB.![]()
* Freshly Painted well-maintained home in Mississauga East Credit Community ,offers 3 bedrooms + 3 Washrooms, The main floor features Combined living, and Dining room with laminate floor. kitchen with stainless Steel Appliances , Back splash & overlooks to fully private Backyard , Master with laminate floor & Closet, Other 2 bedrooms good size With laminate floor & closets , Finished Basement with Seprate Entrance from the garage have Rec-room ,pot lights & 3 pcs washroom Which can be used for extra space or for extra income. Easily park 4 cars on driveway & 1 in garage, Fully Concrete private backyard for family gathering & for your own enjoyment , Home Conveniently located steps away from elementary and secondary schools, a bus stop, Banks, Plaza, Grocery stores. Close to Park, and the Wood Trail.
- HoldoverDays: 180
- Architectural Style: 2-Storey
- Property Type: Residential Freehold
- Property Sub Type: Semi-Detached
- DirectionFaces: North
- GarageType: Attached
- Directions: Bartania Rd W to Whitehorn Ave then Galesway Blvd
- Tax Year: 2024
- ParkingSpaces: 4
- Parking Total: 5
- WashroomsType1: 1
- WashroomsType1Level: Main
- WashroomsType2: 1
- WashroomsType2Level: Second
- WashroomsType3: 1
- WashroomsType3Level: Basement
- BedroomsAboveGrade: 3
- Interior Features: In-Law Suite
- Basement: Finished, Separate Entrance
- Cooling: Central Air
- HeatSource: Gas
- HeatType: Forced Air
- ConstructionMaterials: Brick
- Roof: Asphalt Shingle
- Sewer: Sewer
- Foundation Details: Poured Concrete
- Parcel Number: 131943829
- LotSizeUnits: Feet
- LotDepth: 118.11
- LotWidth: 22.47
| School Name | Type | Grades | Catchment | Distance |
|---|---|---|---|---|
| {{ item.school_type }} | {{ item.school_grades }} | {{ item.is_catchment? 'In Catchment': '' }} | {{ item.distance }} |



























































