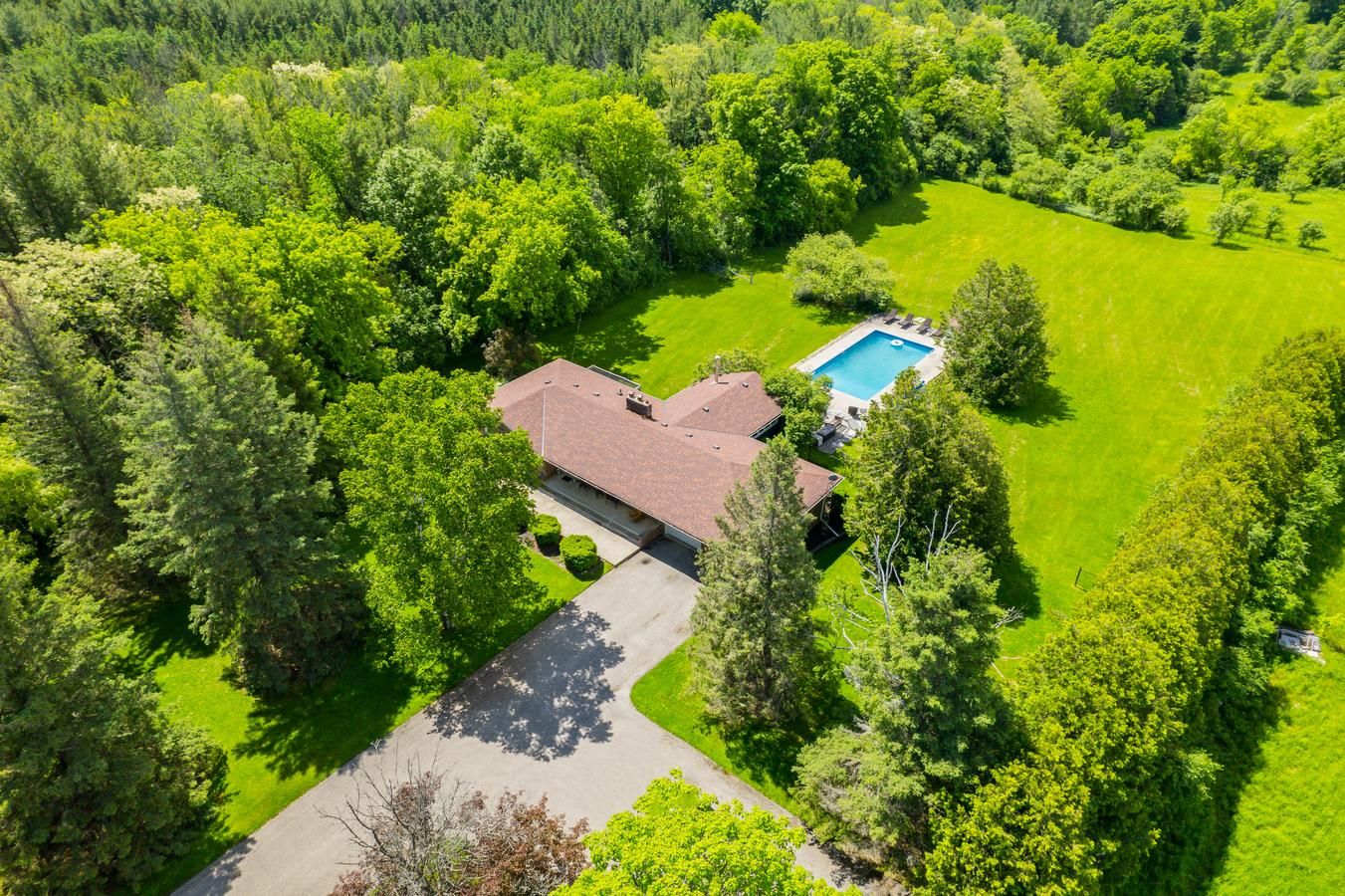$6,000
14192 Mount Pleasant Road, Caledon, ON L7E 3M2
Bolton North, Caledon,


















































 Properties with this icon are courtesy of
TRREB.
Properties with this icon are courtesy of
TRREB.![]()
Beautifully designed, Fully FURNISHED, open concept country bungalow on a 2acre privateproperty with 4 bedrooms, huge sunroom, 1 den, 2 living rooms, 2 kitchens and a large saltwater heated swimming pool.Main floor living room with big bay windows overlooking the front yard. Relax with the family bythe fireplace. kitchen is fully equipped with a dining table with seating for 8 people. Big brightsunroom off the dinning overlooking the pool and the property with amazing sunset views. Openconcept second living room in the basement with seating and pool table.The country bungalow comfortably sleeps 10 people:Master bedroom with ensuite (Queen Bed); Second Bedroom (Queen Bed); Third Bedroom(Two single beds); Fourth Bedroom located in the walk out basement with ensuite (Queen Bed);Queen size sofa bed in the den in the basement.Three large, beautiful washrooms:Large washroom w/standing shower w/master bedroom access & hallway access for otherrooms.A full washroom w/large standing shower & 2 sinks with ample counter space in the w/obasement.A full ensuite washroom w/huge standing shower and ample counter space in the w/obasement.Open Concept fully equipped Kitchen on main floor with electric cooking range with oven,double door refrigerator, dishwasher, coffee maker, toaster and electric kettle. Kitchenette in thebasement with fridge and full cooktop with ample counter space.Amenities: Saltwater swimming pool, Pool table, Patio Furniture, Pool Loungers.Centrally located in Bolton within 10 minutes of restaurants, grocery stores and other amenities.Close to Hockley Valley, Glen Eagle Golf, Albion and Cold Creek Conservation areas and 40minutes drive to Toronto.Maximum cars allowed: 5Tenant to pay utilities: Hydro and propane only. Well water and septic tank.Tenant will be required to maintain swimming pool and yard on its own expense. Monthlyinspections of the property to be conducted by the owner/property manager.
- HoldoverDays: 45
- Architectural Style: Bungalow
- Property Type: Residential Freehold
- Property Sub Type: Detached
- DirectionFaces: West
- GarageType: Attached
- Directions: Mt Pleasant Rd/Caledon King
- ParkingSpaces: 4
- Parking Total: 5
- WashroomsType1: 1
- WashroomsType1Level: Main
- WashroomsType2: 1
- WashroomsType2Level: Basement
- WashroomsType3: 1
- WashroomsType3Level: Basement
- BedroomsAboveGrade: 4
- Interior Features: Sump Pump
- Basement: Finished with Walk-Out
- Cooling: Central Air
- HeatSource: Electric
- HeatType: Forced Air
- ConstructionMaterials: Brick
- Roof: Asphalt Shingle
- Pool Features: Inground, Salt
- Sewer: Septic
- Foundation Details: Concrete
| School Name | Type | Grades | Catchment | Distance |
|---|---|---|---|---|
| {{ item.school_type }} | {{ item.school_grades }} | {{ item.is_catchment? 'In Catchment': '' }} | {{ item.distance }} |



























































