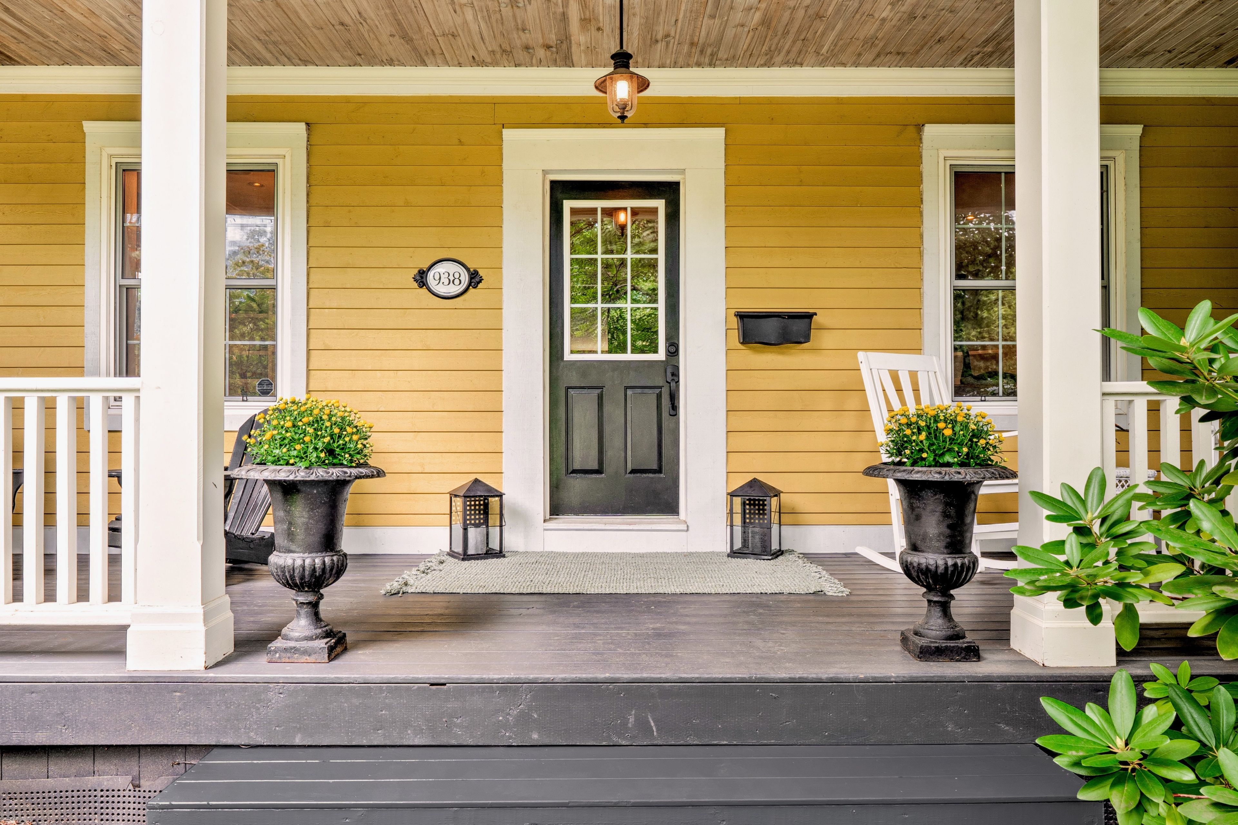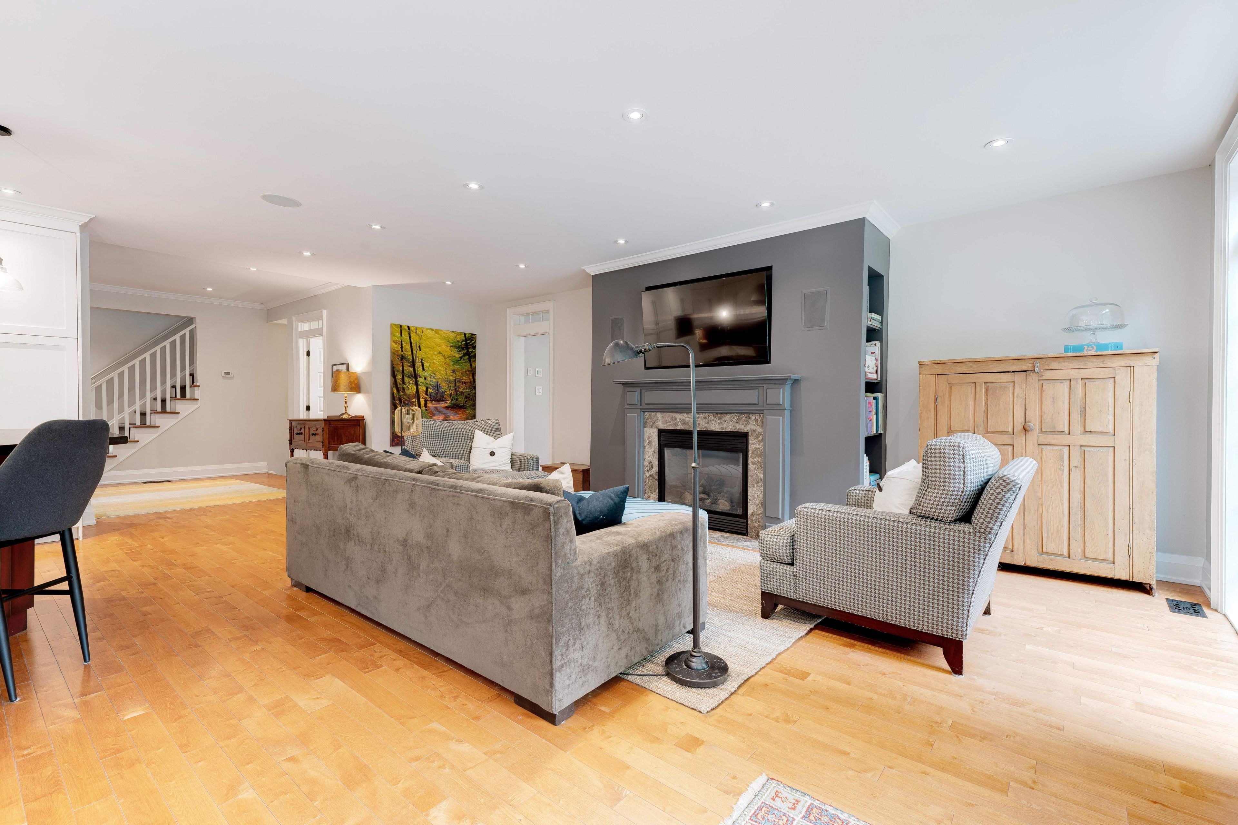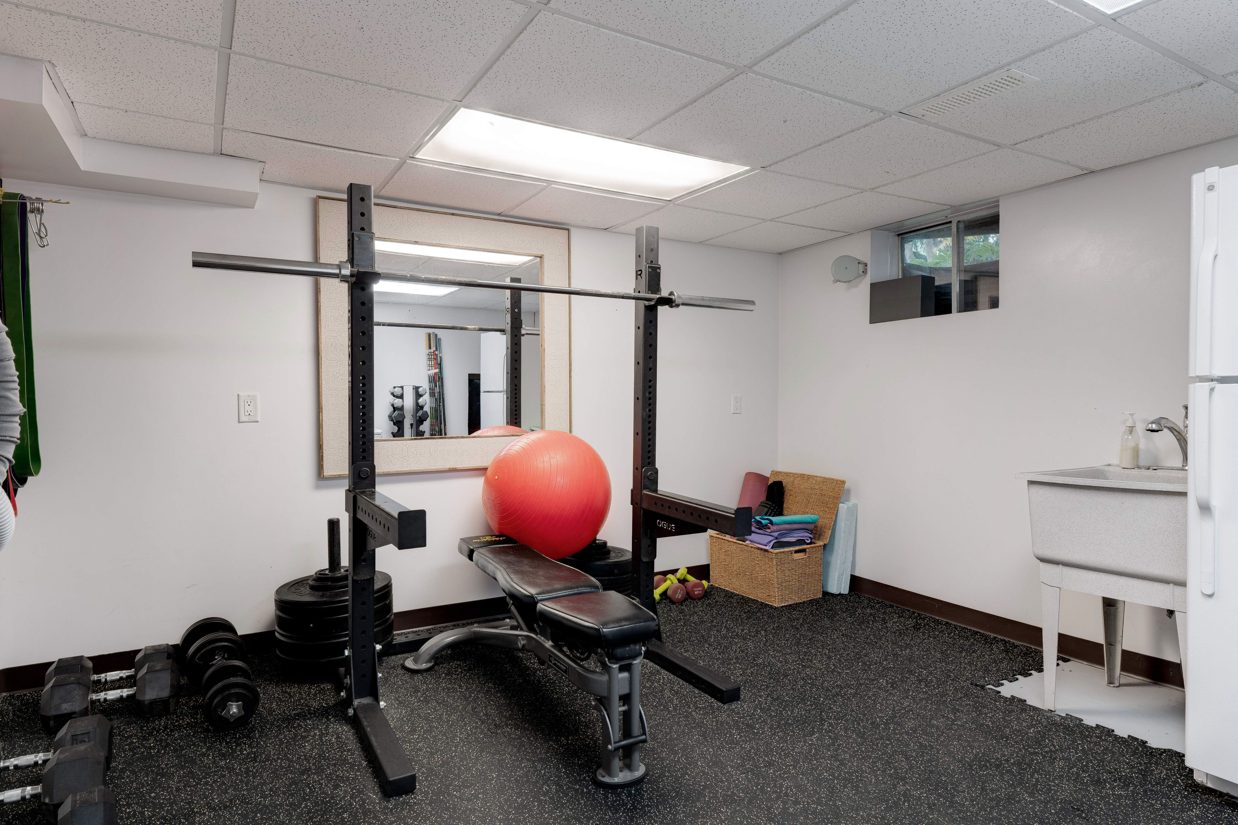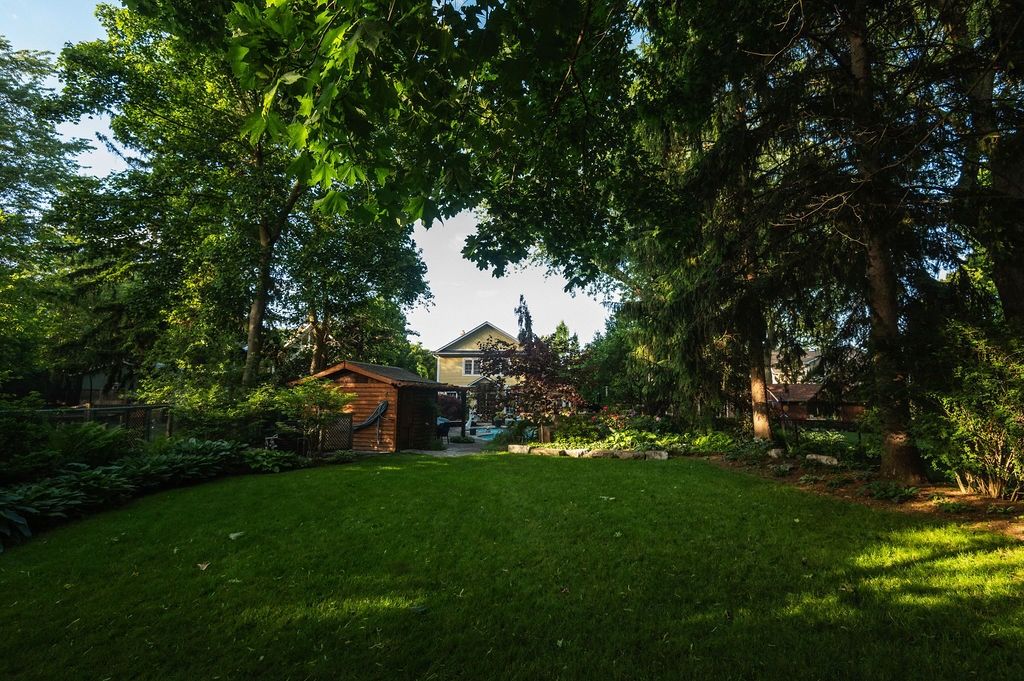$2,690,000
938 Meadow Wood Road, Mississauga, ON L5J 2S6
Clarkson, Mississauga,


















































 Properties with this icon are courtesy of
TRREB.
Properties with this icon are courtesy of
TRREB.![]()
Nestled on a lovely tree-lined street, within walking distance of Rattray Marsh Conservation Area and Lake Ontario. This unique property, over 100 years old, exudes character and timeless elegance and offers a rare opportunity to live in one of the most desirable locations in the area. Set on a stunning 56.67' x 252.76' lot, the impeccably landscaped grounds and in-ground pool provide a private oasis and tranquility. Truly an entertainer's dream with a built-in outdoor kitchen and pergola with outdoor speakers and heating - perfect for enjoying the outdoors in the shoulder seasons. Inside, you will find the home has been beautifully updated with an open-concept main floor layout, all-season room with heated floors, separate office - ideal for working from home and mudroom with custom built-ins and heated slate tile floor. The second level has the primary with 2 walk-in closets and 4pc ensuite bath, 2 large bedrooms, 4pc main bath, convenient laundry room, as well as a bonus space with a soaring library wall with rolling ladder and room for a 2nd office or playroom. The third level loft, currently used as a sitting area, can easily be used as a bedroom. The basement has a large rec room with heated floors, wet bar, wine cellar, fireplace and a large screen w/projector. There is also a gym, huge storage area and 2pc bath, also with heated floor. Other features include 2 A/C units, 2 furnaces (2021), roof (2021), pool heater (2021) and Polaris (pool cleaner) pump (2023), ducts cleaned (2022), CVAC, and built-in sound system throughout the home. You are just minutes away from top-rated schools, Clarkson GO Station, shopping, restaurants and more. Don't miss the change to own this one-of-a-kind property!
- HoldoverDays: 90
- Architectural Style: 2 1/2 Storey
- Property Type: Residential Freehold
- Property Sub Type: Detached
- DirectionFaces: West
- Directions: Lakeshore Rd W & Meadow Wood
- Tax Year: 2024
- Parking Features: Private
- ParkingSpaces: 4
- Parking Total: 4
- WashroomsType1: 1
- WashroomsType1Level: Main
- WashroomsType2: 2
- WashroomsType2Level: Second
- WashroomsType3: 1
- WashroomsType3Level: Basement
- BedroomsAboveGrade: 4
- Fireplaces Total: 4
- Interior Features: Bar Fridge, Central Vacuum, Sump Pump, Water Heater Owned
- Basement: Finished, Full
- Cooling: Central Air
- HeatSource: Gas
- HeatType: Forced Air
- LaundryLevel: Upper Level
- ConstructionMaterials: Wood
- Exterior Features: Landscape Lighting, Landscaped, Patio, Porch
- Roof: Asphalt Shingle
- Pool Features: Inground
- Sewer: Sewer
- Foundation Details: Unknown
- Topography: Level
- Parcel Number: 134900057
- LotSizeUnits: Feet
- LotDepth: 252.76
- LotWidth: 56.67
- PropertyFeatures: Greenbelt/Conservation, Lake/Pond, Park, Public Transit, Rec./Commun.Centre, School
| School Name | Type | Grades | Catchment | Distance |
|---|---|---|---|---|
| {{ item.school_type }} | {{ item.school_grades }} | {{ item.is_catchment? 'In Catchment': '' }} | {{ item.distance }} |



























































