$1,985,000
32 Harborn Road, Mississauga, ON L5B 1A4
Cooksville, Mississauga,
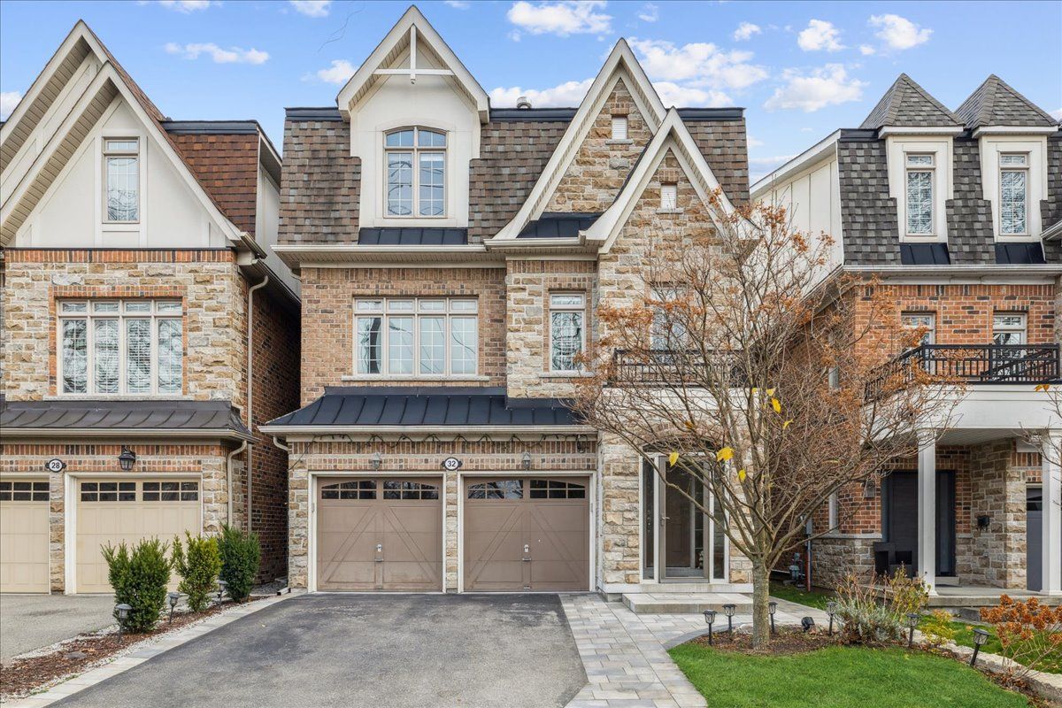







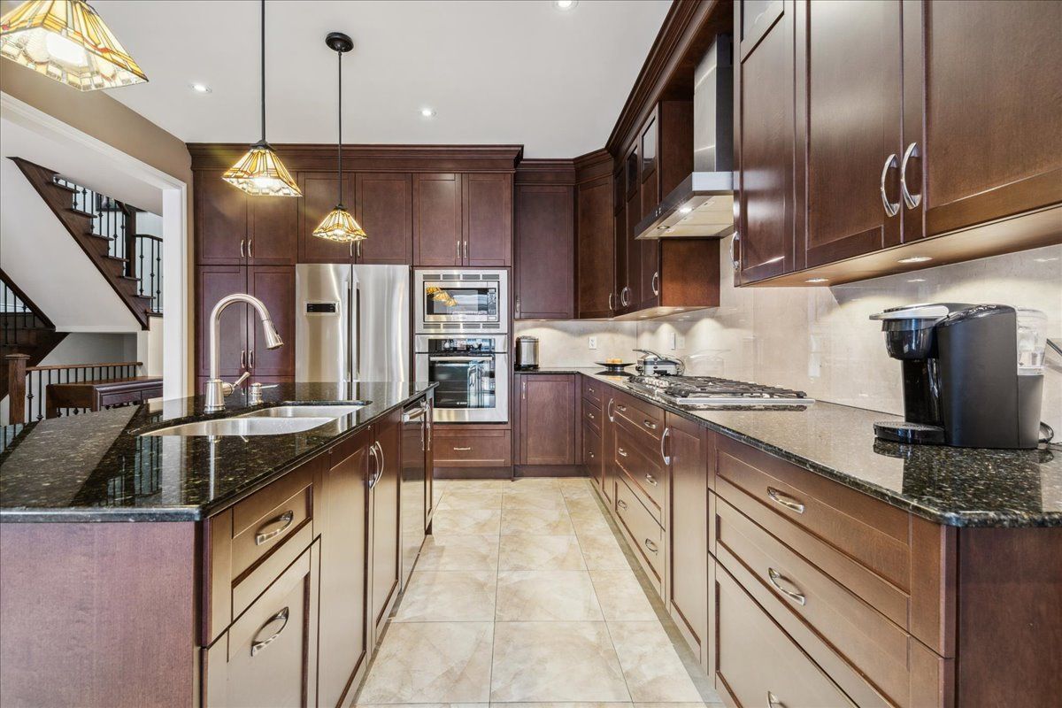













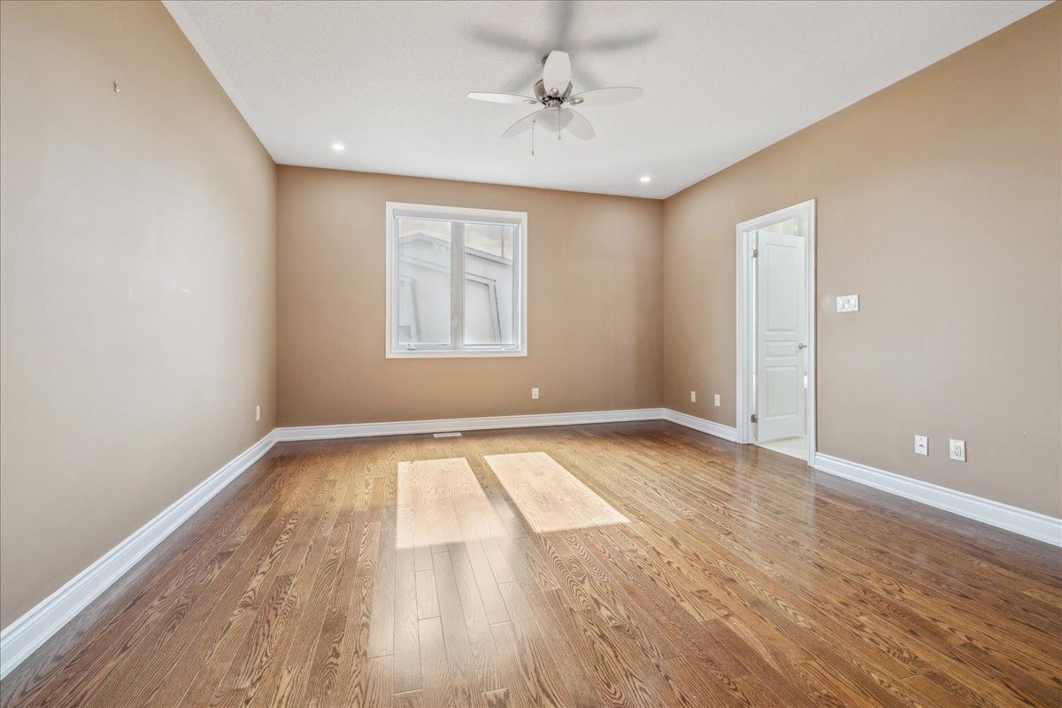





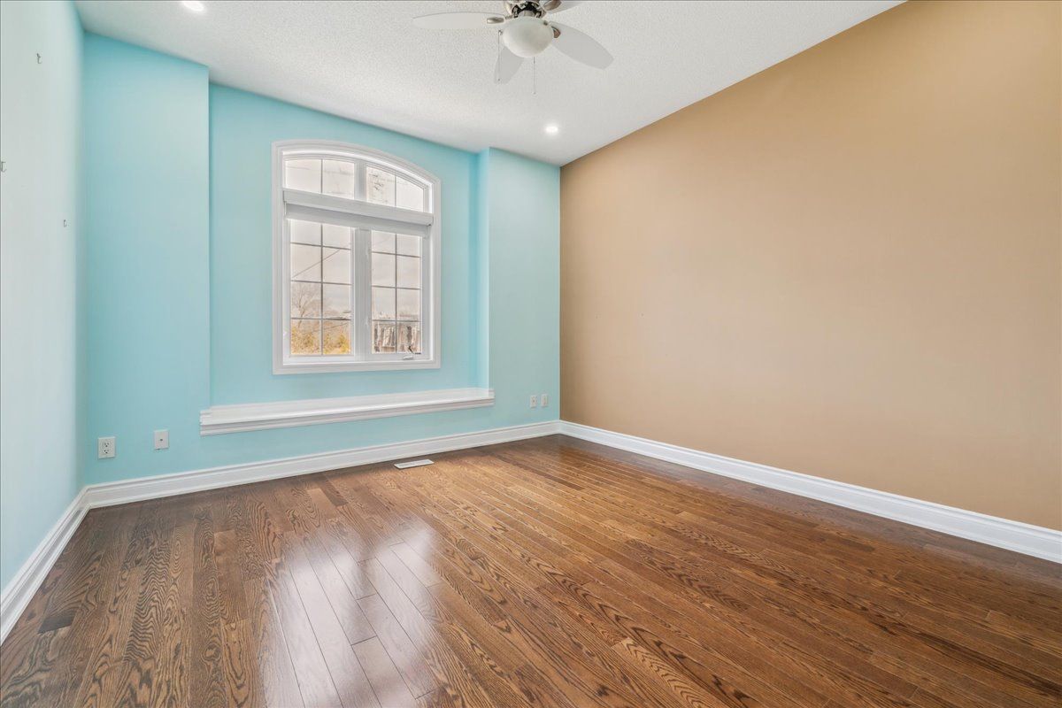







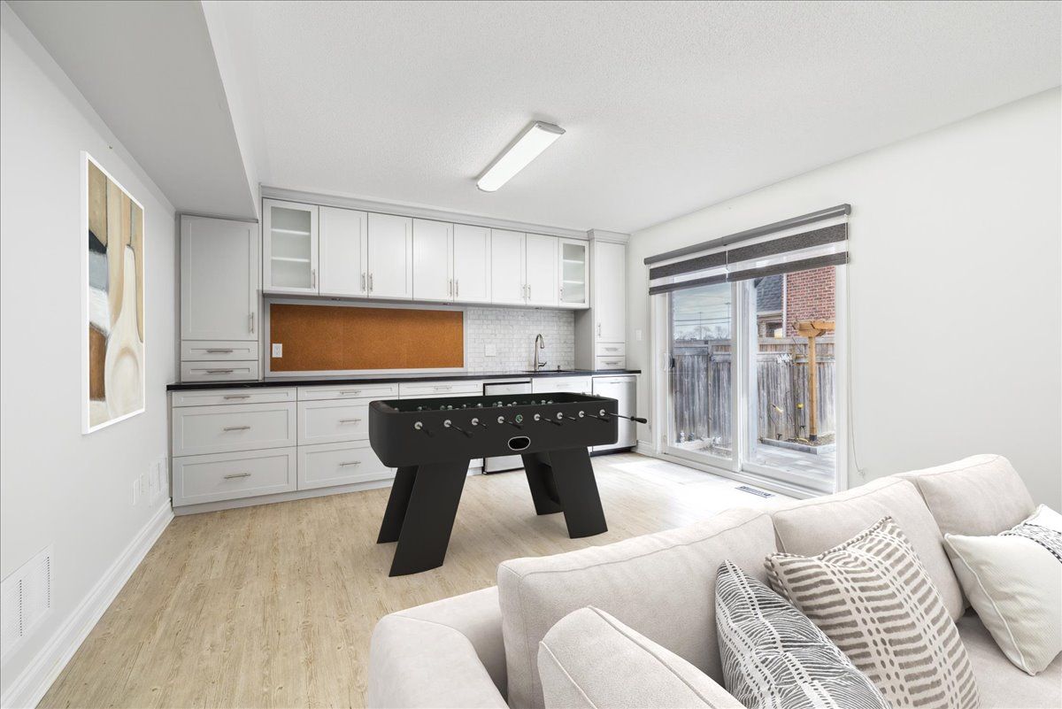













 Properties with this icon are courtesy of
TRREB.
Properties with this icon are courtesy of
TRREB.![]()
This gorgeous property is located in Cooksville, within the highly sought-after Gordon Woods community. Just minutes from Trillium/Mississauga Hospital, the QEW, and public transit, this stunning 3-story detached home is situated in an excellent school district. Boasting 4+1 bedrooms, 6 bathrooms, and a fully finished basement, this home offers plenty of luxurious living space for families of all sizes. The second floor features a spacious kitchen with built-in appliances, a large island, an eat-in area, and a walkout to the balcony, complete with a convenient gas line hookup for your BBQ. The great room is perfect for large family gatherings, while the formal living and separate dining rooms are ideal for entertaining. A bright, airy den on the same floor could also serve as a 5th bedroom. The third floor features the primary bedroom, which offers a luxurious retreat with a large ensuite bathroom and a generous walk-in closet. Three additional bedrooms and two more bathrooms make this level perfect for growing families. All bedrooms are equipped with hardwood floors and custom closet organizers. The ground floor boasts a separate laundry room, a full bathroom, and a spacious living area with a kitchenette featuring a sink, dishwasher, fridge, cabinetry, built-in TV, and fireplace. This level also offers a walkout to the beautifully hardscaped backyard, complete with feature lighting and an awning to provide shade on hot summer days. The fully finished basement includes an additional office space, a large recreation room, a wet bar, a full bathroom, and ample storage throughout. Perfect for multi-generational families, remote workers, and commuters alike, this expansive home is a must-see! **EXTRAS** Home could easily accommodate multi-generational families, nanny suite, or home office. Ground floor office/rec room features walk-out to backyard and a very functional kitchenette - complete with sink, dishwasher, and mini fridge.
- HoldoverDays: 90
- Architectural Style: 3-Storey
- Property Type: Residential Freehold
- Property Sub Type: Detached
- DirectionFaces: East
- GarageType: Attached
- Directions: Hurontario St and Harborn Rd
- Tax Year: 2024
- Parking Features: Private Double
- ParkingSpaces: 2
- Parking Total: 4
- WashroomsType1: 1
- WashroomsType1Level: Third
- WashroomsType2: 2
- WashroomsType2Level: Third
- WashroomsType3: 1
- WashroomsType3Level: Second
- WashroomsType4: 1
- WashroomsType4Level: Ground
- WashroomsType5: 1
- WashroomsType5Level: Basement
- BedroomsAboveGrade: 4
- Fireplaces Total: 2
- Interior Features: Auto Garage Door Remote, Bar Fridge, Built-In Oven, Carpet Free, In-Law Capability
- Basement: Finished, Full
- Cooling: Central Air
- HeatSource: Gas
- HeatType: Forced Air
- LaundryLevel: Main Level
- ConstructionMaterials: Brick
- Exterior Features: Deck, Landscape Lighting, Landscaped, Lighting, Patio, Porch Enclosed
- Roof: Asphalt Shingle
- Sewer: Sewer
- Foundation Details: Concrete
- Parcel Number: 133592494
- LotSizeUnits: Feet
- LotDepth: 93.93
- LotWidth: 33.4
- PropertyFeatures: Public Transit, School Bus Route, Fenced Yard, Hospital
| School Name | Type | Grades | Catchment | Distance |
|---|---|---|---|---|
| {{ item.school_type }} | {{ item.school_grades }} | {{ item.is_catchment? 'In Catchment': '' }} | {{ item.distance }} |



























































