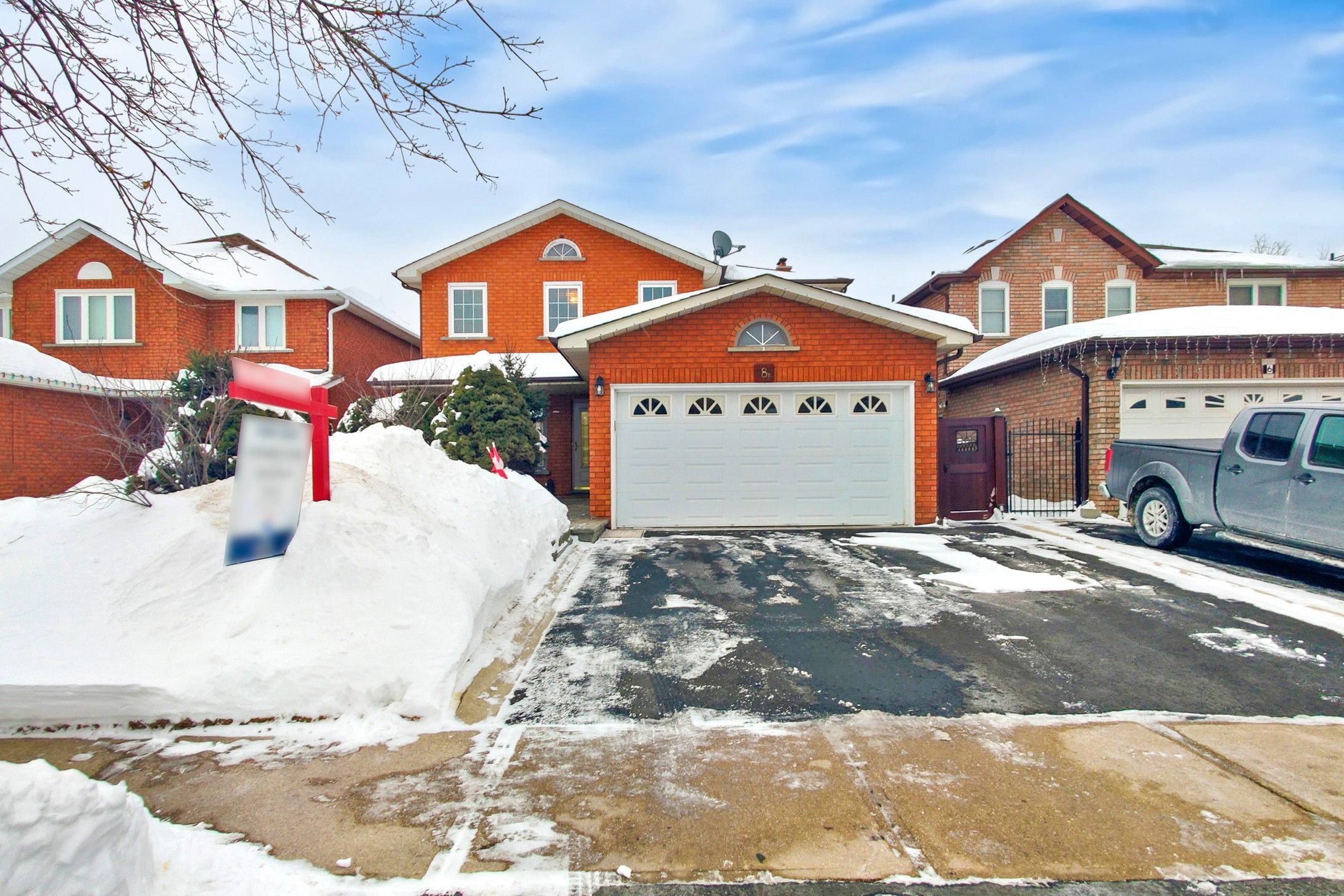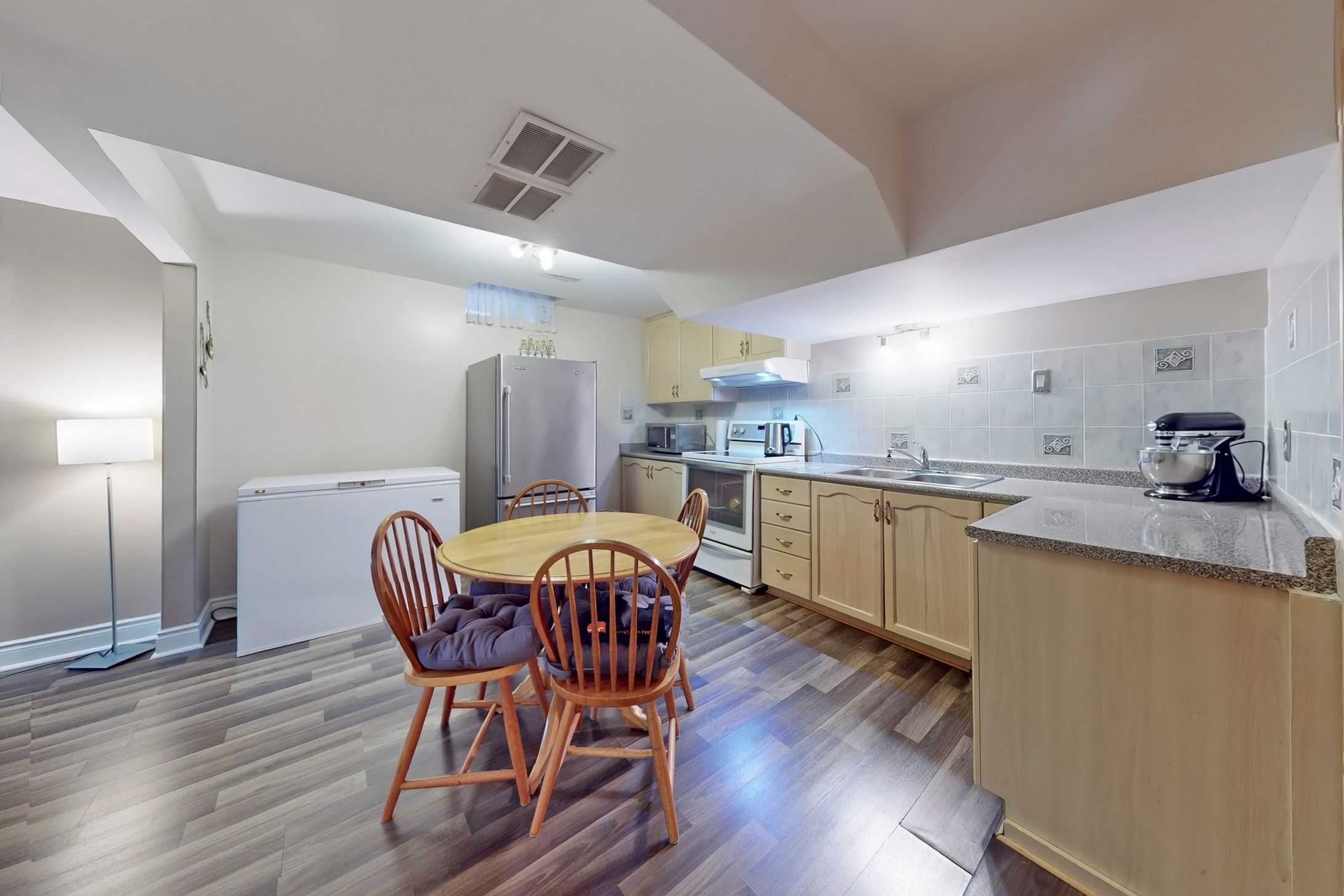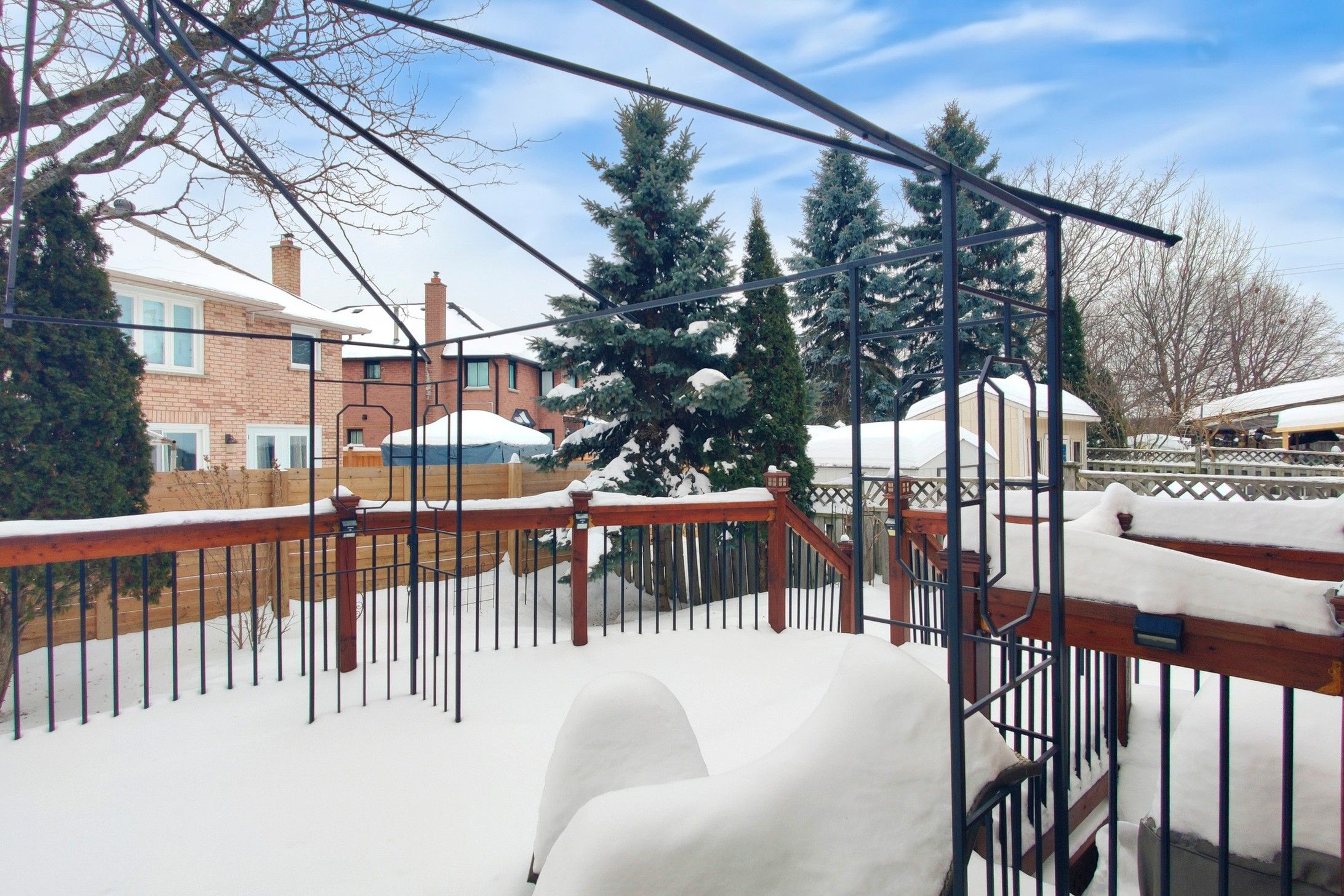$1,099,900
8 Cochrane Avenue, Brampton, ON L6Z 4J4
Heart Lake East, Brampton,


















































 Properties with this icon are courtesy of
TRREB.
Properties with this icon are courtesy of
TRREB.![]()
Client RemarksThis 4 Bed, 4 Bath Move In Ready Home, Is Located In The Desirable Location Of Heartlake In Brampton. This Home Offers An Exceptional Layout Featuring A Eat in Kitchen With A Pantry, Large Living And Dining Room. The Breakfast Room Has A W/O To backyard. Hardwood Floor Updated Throughout the Home. Second Floor Features A Large Primary Bedroom With A 4 Pc Ensuite And Ample Closet Space,. The Family Room Featuring A Wood Burning Fireplace. All second floor Bathrooms Have Been Updated. The Primary Bedroom Features A His And Hers Closet. Recreation Room Has A Second Wood Burning Fireplace. Main floor laundary. Finished Basement Can Be Refurbished To A 2 Bedroom Rental Property.
- HoldoverDays: 90
- Architectural Style: 2-Storey
- Property Type: Residential Freehold
- Property Sub Type: Detached
- DirectionFaces: South
- GarageType: Attached
- Directions: Kennedy/ Sandalwood
- Tax Year: 2024
- Parking Features: Private
- ParkingSpaces: 4
- Parking Total: 6
- WashroomsType1: 1
- WashroomsType1Level: Second
- WashroomsType2: 1
- WashroomsType2Level: Second
- WashroomsType3: 1
- WashroomsType3Level: Main
- WashroomsType4: 1
- WashroomsType4Level: Basement
- BedroomsAboveGrade: 4
- Interior Features: In-Law Suite
- Basement: Finished
- Cooling: Central Air
- HeatSource: Gas
- HeatType: Forced Air
- ConstructionMaterials: Brick
- Exterior Features: Deck
- Roof: Shingles
- Sewer: Sewer
- Foundation Details: Concrete
- Parcel Number: 143010004
- LotSizeUnits: Feet
- LotDepth: 109.91
- LotWidth: 41.01
| School Name | Type | Grades | Catchment | Distance |
|---|---|---|---|---|
| {{ item.school_type }} | {{ item.school_grades }} | {{ item.is_catchment? 'In Catchment': '' }} | {{ item.distance }} |



























































