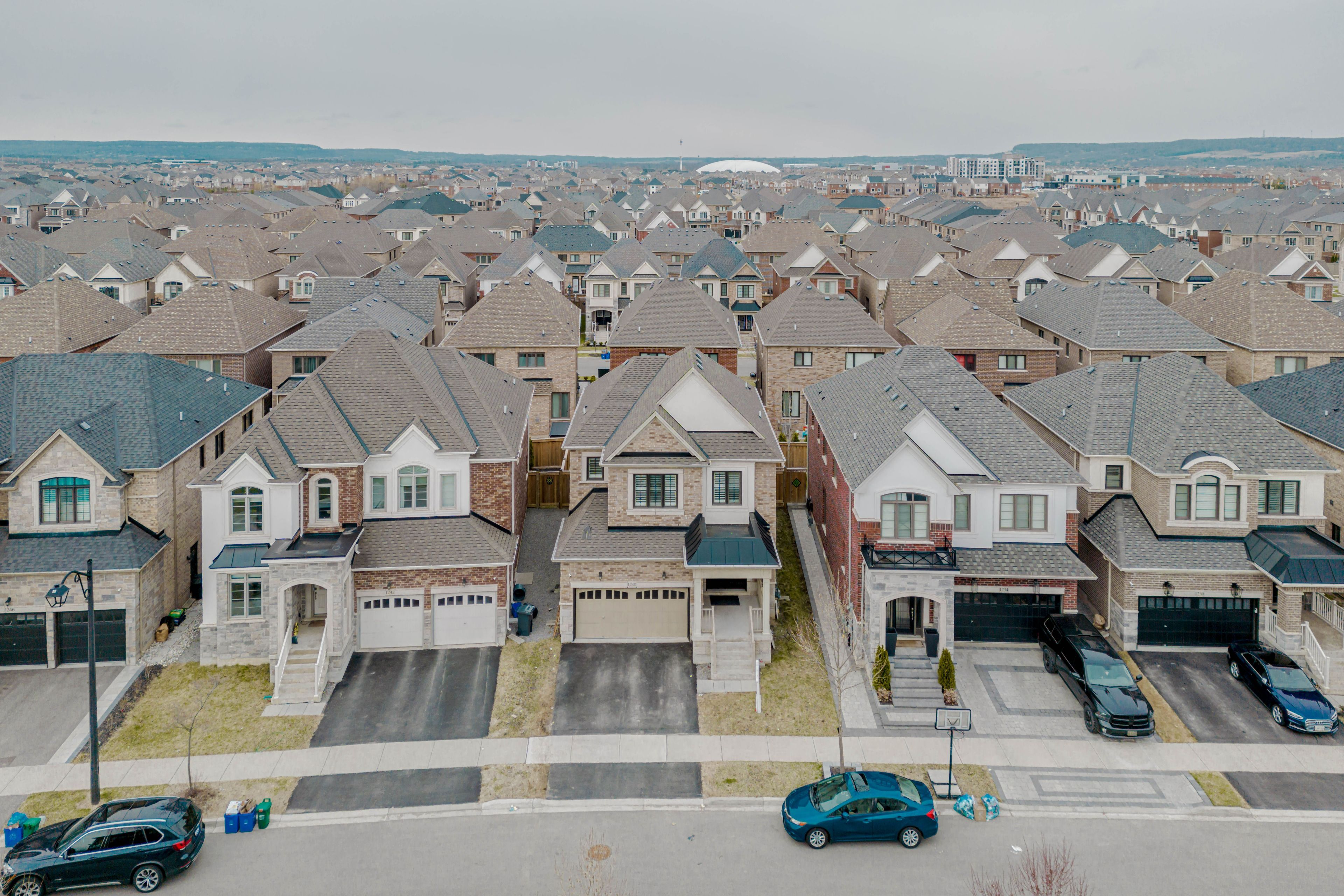$1,475,000
1238 Bowell Crescent, Milton, ON L9E 1J7
1032 - FO Ford, Milton,
















































 Properties with this icon are courtesy of
TRREB.
Properties with this icon are courtesy of
TRREB.![]()
Stunning and spacious detached home with a range of 2,000-3,000 square feet of living space in Milton's highly sought after Ford neighbourhood. The home is a short walk distance to Raspberry Park, top rated schools, recreation, shopping and other nearby amenities. This home offers 4 generously sized primary bedrooms, each designed for comfort and functionality, with large windows and ample closet space. The fully finished basement expands the living space with 2 additional bedrooms, a full washroom, and a spacious recreation area, making it ideal for extended family, guests, or a private home office setup. Built by the renowned Great Gulf, this masterpiece showcases high-end finishes and meticulous attention to detail. The main floor features soaring 9' ceilings that create an open and airy feel, a modern chefs kitchen complete with sleek quartz countertops, premium stainless-steel appliances, stylish backsplash, and upgraded cabinetry. Rich hardwood flooring extends throughout the main living areas, adding a touch of elegance and warmth. Additional highlights include custom window coverings, pot lights, a hardwood staircase, and a professionally landscaped backyard perfect for relaxing or entertaining.
- HoldoverDays: 90
- Architectural Style: 2-Storey
- Property Type: Residential Freehold
- Property Sub Type: Detached
- DirectionFaces: East
- GarageType: Attached
- Directions: Hwy 25/St. Laurent
- Tax Year: 2024
- Parking Features: Private Double
- ParkingSpaces: 2
- Parking Total: 4
- WashroomsType1: 1
- WashroomsType1Level: Second
- WashroomsType2: 1
- WashroomsType2Level: Second
- WashroomsType3: 1
- WashroomsType3Level: Main
- WashroomsType4: 1
- WashroomsType4Level: Basement
- BedroomsAboveGrade: 4
- BedroomsBelowGrade: 2
- Interior Features: Other
- Basement: Finished
- Cooling: Central Air
- HeatSource: Gas
- HeatType: Forced Air
- ConstructionMaterials: Brick, Stone
- Roof: Asphalt Shingle
- Sewer: Sewer
- Foundation Details: Concrete Block
- Parcel Number: 250813975
- LotSizeUnits: Feet
- LotDepth: 90.74
- LotWidth: 38.5
| School Name | Type | Grades | Catchment | Distance |
|---|---|---|---|---|
| {{ item.school_type }} | {{ item.school_grades }} | {{ item.is_catchment? 'In Catchment': '' }} | {{ item.distance }} |

























































