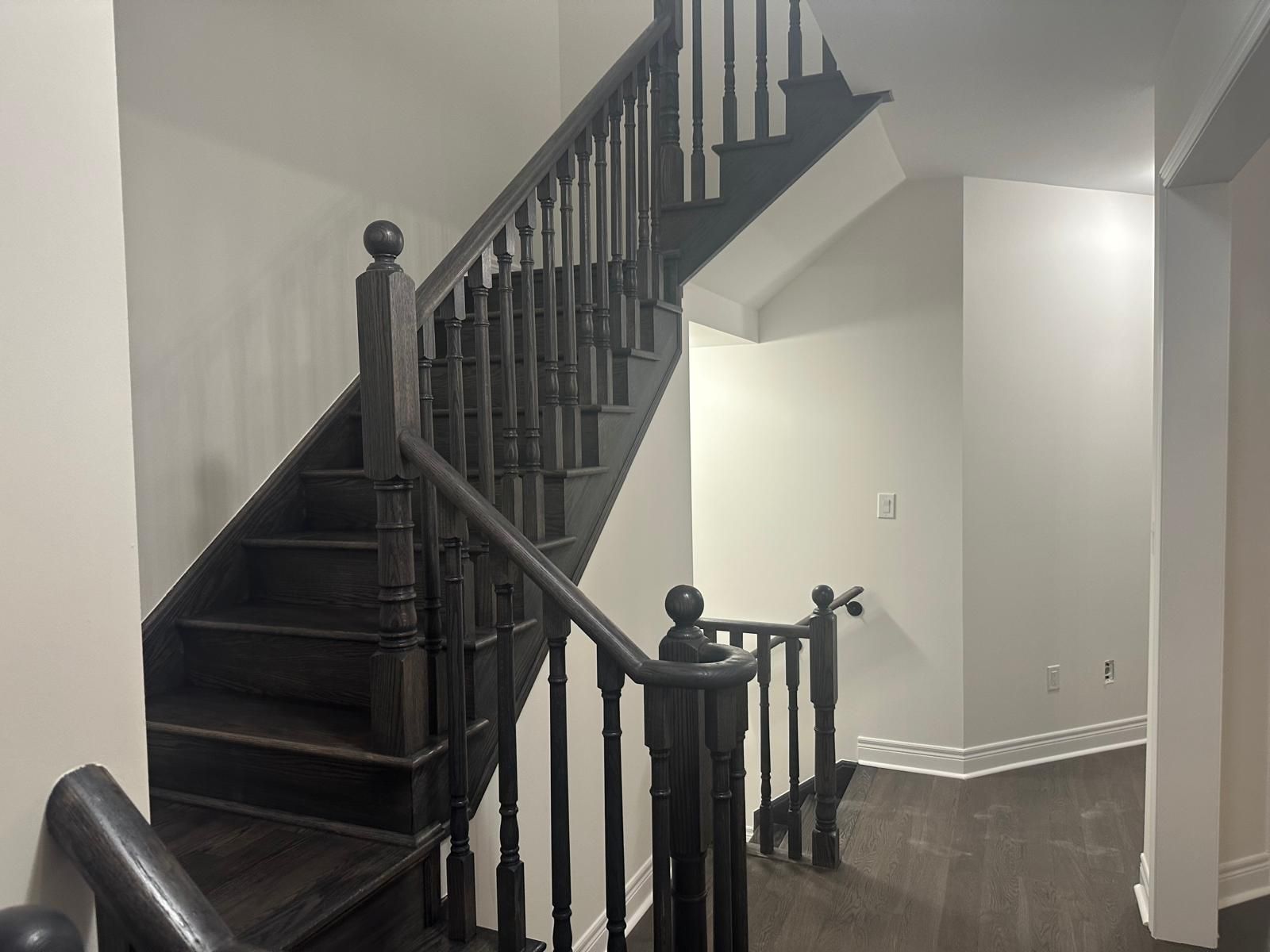$4,484
42 Keyworth Crescent, Brampton, ON L6R 4E8
Sandringham-Wellington North, Brampton,


























 Properties with this icon are courtesy of
TRREB.
Properties with this icon are courtesy of
TRREB.![]()
Never Lived In Open Concept 4 Big Bedroom Newly Built House On Ravine Lot. 3000 SqFt Space. House Is Close To Shopping, Groceries & School. Only Few Minutes Away From Highway 410. Available For Lease Complete House Or Just The Top Portion. Tenants Choice. House Comes With Stainless Steel Appliances. Perfect Location As Its Close To Highway & Schools. List Price reflects the rental rate is for the upper portion of the property only. For the full house rental, the monthly rate is $6484.00
- HoldoverDays: 30
- Architectural Style: 2-Storey
- Property Type: Residential Freehold
- Property Sub Type: Detached
- DirectionFaces: North
- GarageType: Attached
- Directions: Bramalea Rd & Countryside Dr
- Parking Features: Private
- ParkingSpaces: 4
- Parking Total: 6
- WashroomsType1: 1
- WashroomsType1Level: Ground
- WashroomsType2: 1
- WashroomsType2Level: Third
- WashroomsType3: 1
- WashroomsType3Level: Third
- WashroomsType4: 1
- WashroomsType4Level: Third
- BedroomsAboveGrade: 4
- Interior Features: Storage, Carpet Free
- Basement: Finished with Walk-Out
- Cooling: Central Air
- HeatSource: Gas
- HeatType: Forced Air
- ConstructionMaterials: Brick, Concrete
- Exterior Features: Deck
- Roof: Shingles
- Sewer: Sewer
- Foundation Details: Brick, Concrete
- LotSizeUnits: Feet
- LotDepth: 86.84
- LotWidth: 44.95
- PropertyFeatures: Park, Hospital
| School Name | Type | Grades | Catchment | Distance |
|---|---|---|---|---|
| {{ item.school_type }} | {{ item.school_grades }} | {{ item.is_catchment? 'In Catchment': '' }} | {{ item.distance }} |



























