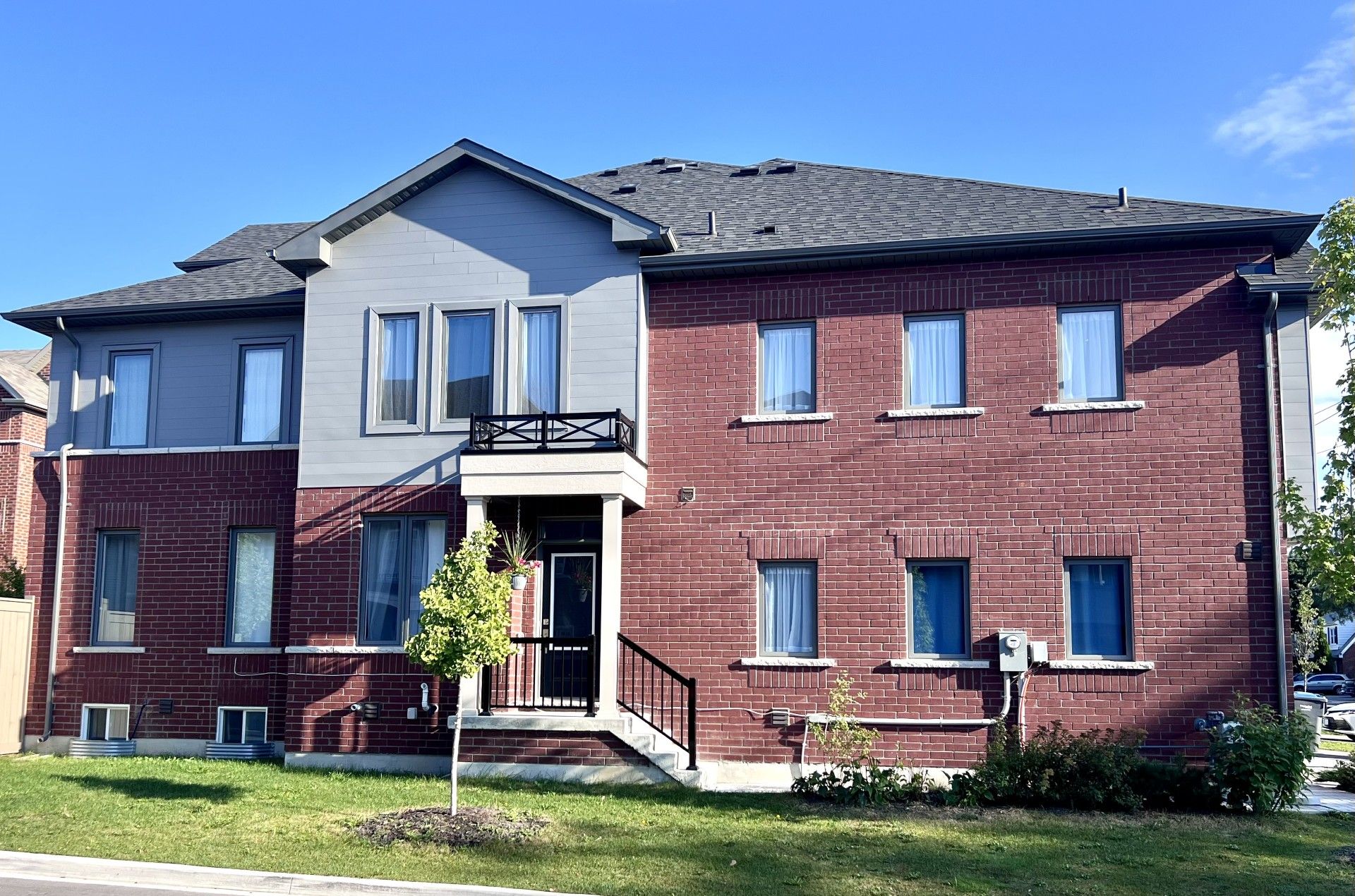$3,600
58 Denison Avenue, Brampton, ON L6X 0H1
Downtown Brampton, Brampton,


























 Properties with this icon are courtesy of
TRREB.
Properties with this icon are courtesy of
TRREB.![]()
This bright, sunny, and spacious end unit feels more like a semi than a typical townhouse! With tons of natural light streaming in, the open-concept main floor is perfect for modern living.The gourmet kitchen features stone countertops, stainless steel appliances, and a breakfast bar, making it an ideal space for both cooking and entertaining. Step out from the main floor onto your patio perfect for relaxing, barbecuing, or unwinding after a long day.Upstairs, you'll find a cozy family room on the landing, leading to 3 spacious bedrooms, including a primary with a full ensuite. Convenience is key with second-floor laundry as well! The lower level offers extra privacy, with its own access to the backyard and garage. Driveway long enough to fit 2 smaller cars tandem. Located in the desirable downtown Brampton, you're just a short walk from shops, groceries, public transit and the GO train making commuting a breeze. This home is beautifully built with high-end finishes and looks as if its brand new! Bright, immaculate, and move-in ready, its the perfect space for a large extended family or someone in need of a home office. Ideal for tenants who appreciate cleanliness and are picky.
- HoldoverDays: 30
- Architectural Style: 3-Storey
- Property Type: Residential Freehold
- Property Sub Type: Semi-Detached
- DirectionFaces: North
- GarageType: Attached
- Directions: Queen to Haggert to Denison
- Parking Features: Private
- ParkingSpaces: 2
- Parking Total: 3
- WashroomsType1: 1
- WashroomsType1Level: Main
- WashroomsType2: 1
- WashroomsType2Level: Second
- WashroomsType3: 1
- WashroomsType3Level: Second
- WashroomsType4: 1
- WashroomsType4Level: Lower
- BedroomsAboveGrade: 4
- Interior Features: Carpet Free, In-Law Capability, Floor Drain, Storage, Upgraded Insulation, Water Heater Owned
- Basement: Finished
- Cooling: Central Air
- HeatSource: Gas
- HeatType: Forced Air
- ConstructionMaterials: Brick
- Roof: Shingles
- Sewer: Septic
- Foundation Details: Poured Concrete
- PropertyFeatures: Library, Hospital, Park, Public Transit, School
| School Name | Type | Grades | Catchment | Distance |
|---|---|---|---|---|
| {{ item.school_type }} | {{ item.school_grades }} | {{ item.is_catchment? 'In Catchment': '' }} | {{ item.distance }} |



























