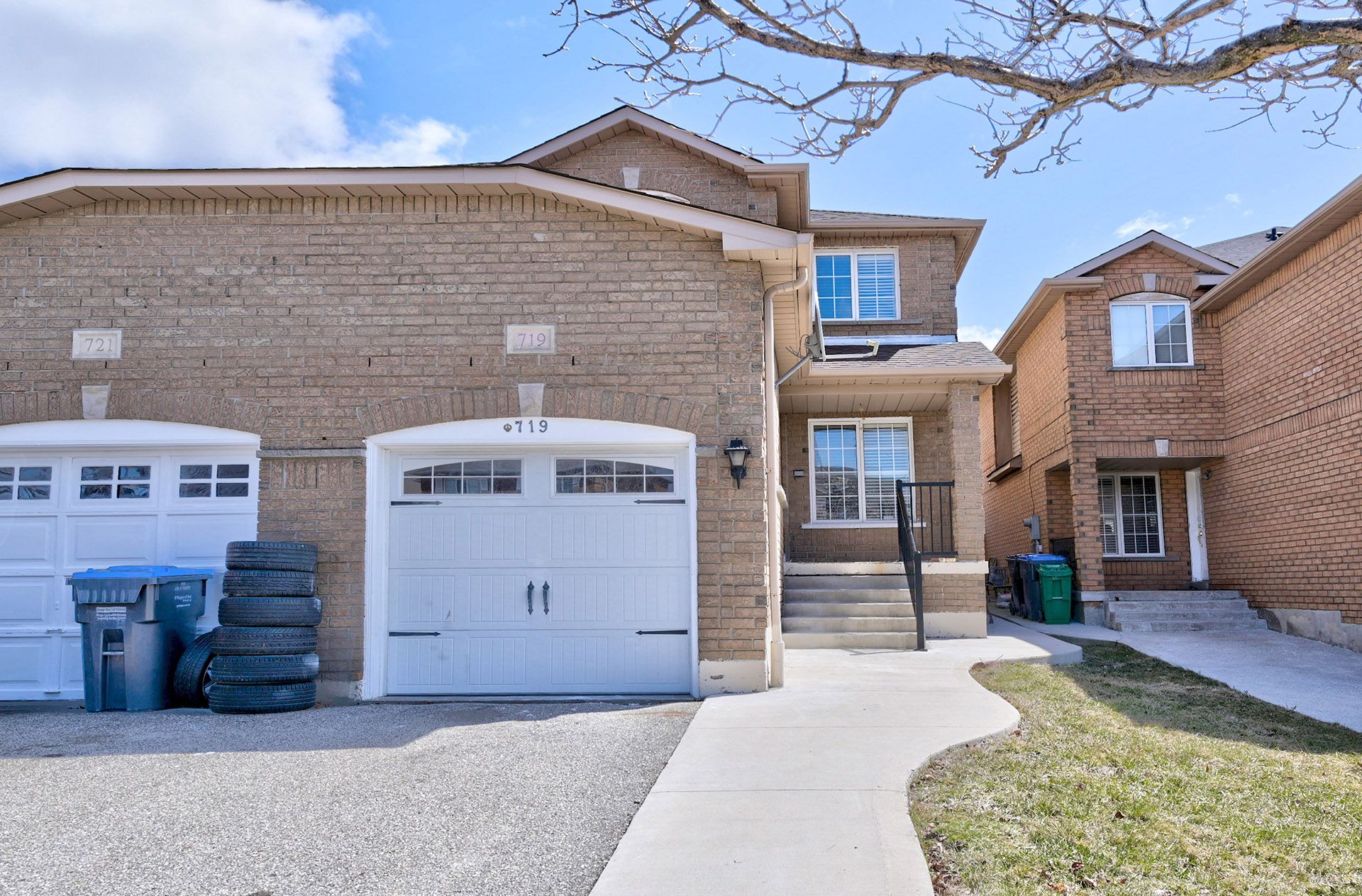$3,200
$200719 Stonebridge Avenue, Mississauga, ON L5V 2K9
East Credit, Mississauga,



























 Properties with this icon are courtesy of
TRREB.
Properties with this icon are courtesy of
TRREB.![]()
You are Welcome To See This Beautiful Home In High Demanding Area In East Credit Community. Prime Location approx. 15 minutes drive from Square One Mall and 10 minutes drive from Heartland Town Centre! This impeccably maintained, freshly painted 3-bedroom, 2.5-bathroom semi-detached home is nestled in Quiet street. The main floor boasts a spacious, separate living and dining area, as well as a large family room perfect for relaxing. The kitchen features brand-new quartz countertops and backsplash, offering a sleek, modern touch. Upstairs, the generously sized primary bedroom comes with a walk-in closet and a luxurious 4-piece ensuite. Two additional bright and airy bedrooms are ideal for children or guests. Inside Garage Area Is Common Area, And Landlord Will Be Using Garage And No Parking or Storage Is Permitted Inside The Garage For The Tenants. 70 % Out Of The Total Utilities For The Upper Floor Tenants.
- HoldoverDays: 90
- Architectural Style: 2-Storey
- Property Type: Residential Freehold
- Property Sub Type: Semi-Detached
- DirectionFaces: South
- GarageType: Attached
- Directions: Along Mavis And Bristol Road
- ParkingSpaces: 2
- Parking Total: 2
- WashroomsType1: 1
- WashroomsType1Level: Main
- WashroomsType2: 1
- WashroomsType2Level: Second
- WashroomsType3: 1
- WashroomsType3Level: Second
- BedroomsAboveGrade: 3
- Fireplaces Total: 1
- Interior Features: Carpet Free
- Cooling: Central Air
- HeatSource: Gas
- HeatType: Forced Air
- LaundryLevel: Lower Level
- ConstructionMaterials: Brick
- Roof: Asphalt Shingle
- Sewer: Sewer
- Foundation Details: Poured Concrete
- Parcel Number: 131890849
- LotSizeUnits: Feet
- LotDepth: 111.55
- LotWidth: 22.9
| School Name | Type | Grades | Catchment | Distance |
|---|---|---|---|---|
| {{ item.school_type }} | {{ item.school_grades }} | {{ item.is_catchment? 'In Catchment': '' }} | {{ item.distance }} |




























