$2,249,900
$50,00042 Hallaran Road, Oakville, ON L6H 0Z8
1008 - GO Glenorchy, Oakville,
4
|
5
|
3
|
3,000 sq.ft.
|
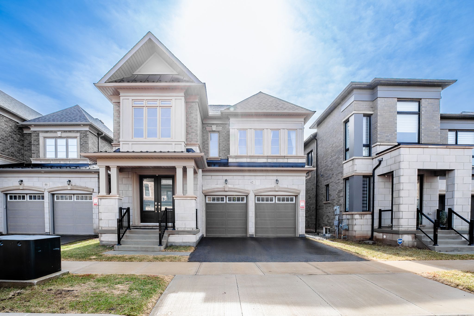
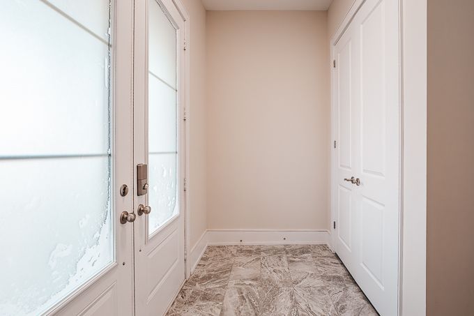
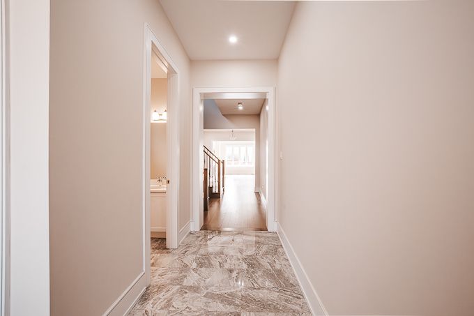

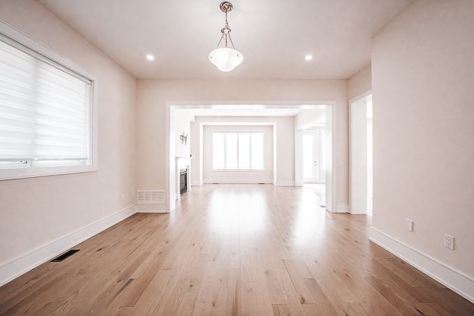
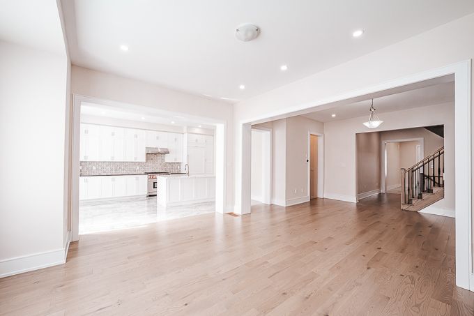
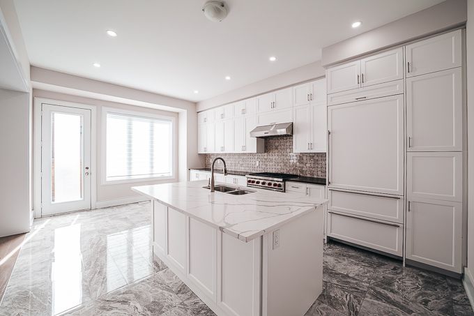
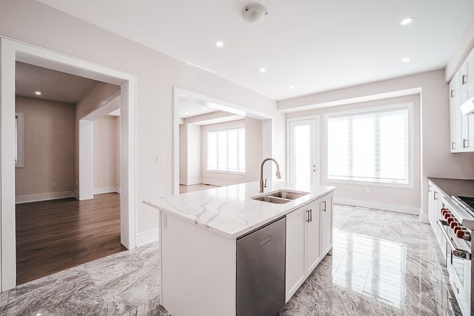
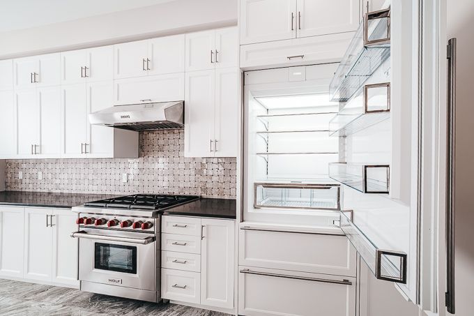
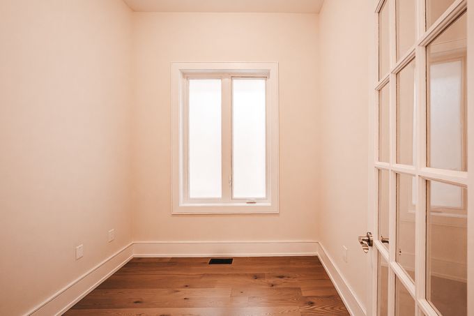
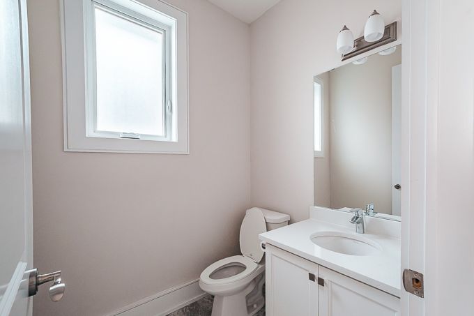
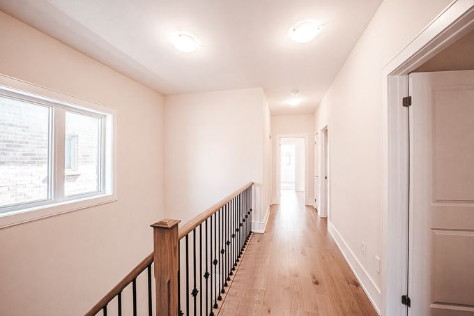
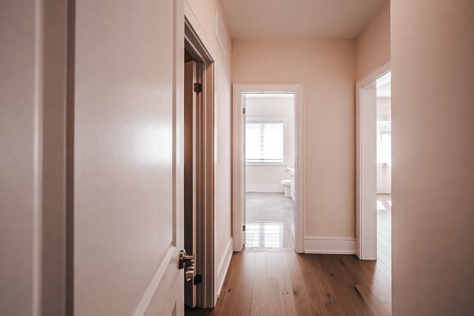
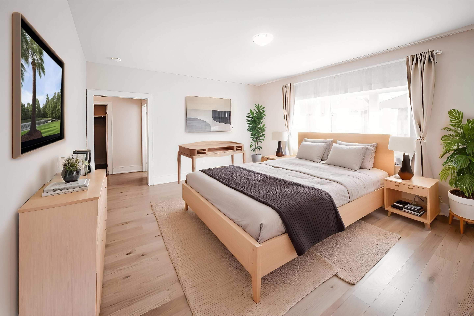
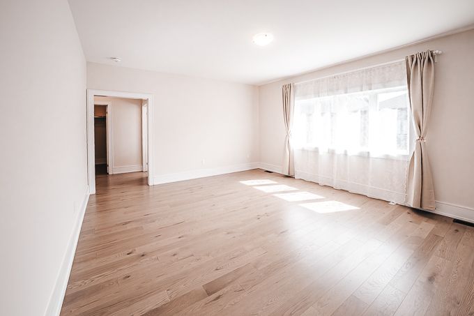
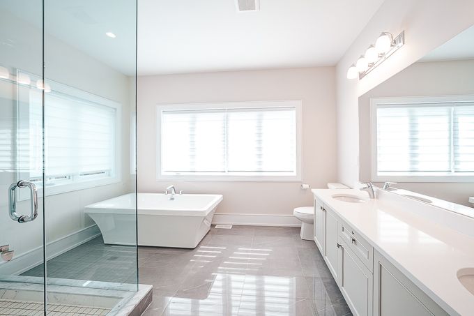
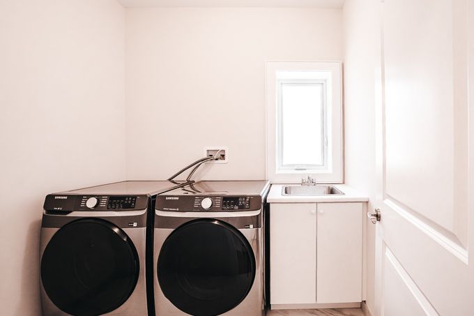
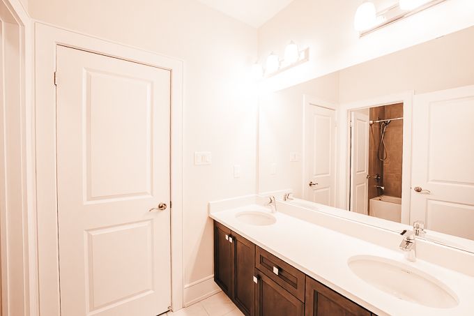
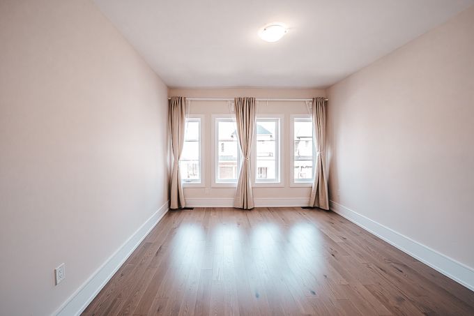
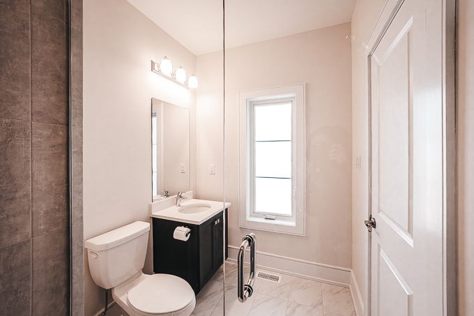
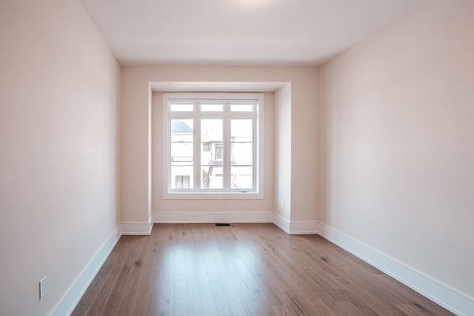

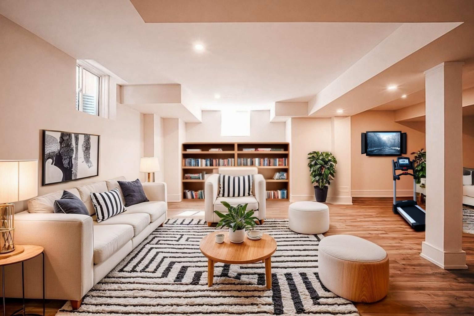
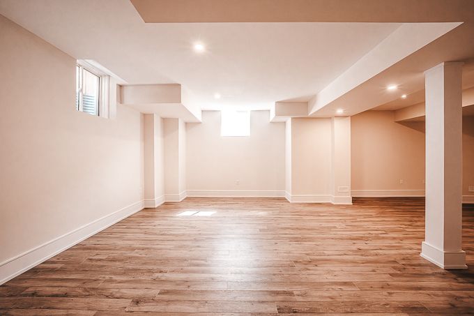
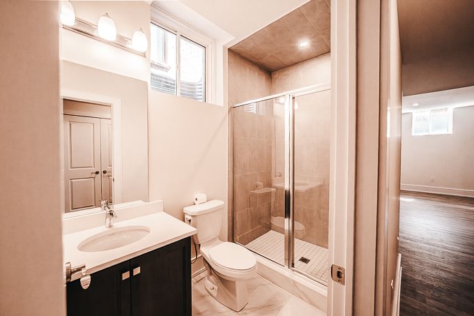
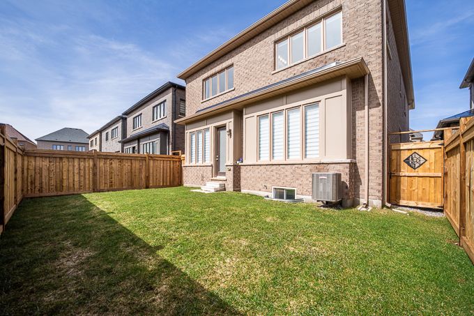
 Properties with this icon are courtesy of
TRREB.
Properties with this icon are courtesy of
TRREB.![]()
Family-Friendly Luxury in Prime Oakville! $$$ Upgraded executive home on a quiet, kid-safe street near top-rated schools. 10' main & 9' upper/lower ceilings, open-concept, carpet-free, chef's kitchen w/ granite island & premium appliances. The main floor office can convert to a 5th bedroom. Legal finished basement w/ full bath, ideal nanny/in-law suite or rec space. Fenced yard, turnkey & move-in ready. Perfect for families & professionals!
Property Info
MLS®:
W12069293
Listing Courtesy of
FORTUNATE REALTY
Total Bedrooms
4
Total Bathrooms
5
Basement
1
Floor Space
2500-3000 sq.ft.
Lot Size
3432 sq.ft.
Style
2-Storey
Last Updated
2025-04-08
Property Type
House
Listed Price
$2,249,900
Unit Pricing
$750/sq.ft.
Tax Estimate
$8,038/Year
Rooms
More Details
Exterior Finish
Brick
Parking Cover
2
Parking Total
3
Water Supply
Municipal
Foundation
Sewer
Summary
- HoldoverDays: 120
- Architectural Style: 2-Storey
- Property Type: Residential Freehold
- Property Sub Type: Detached
- DirectionFaces: South
- GarageType: Built-In
- Directions: North-East of Sixth Line and Dundas Intersection
- Tax Year: 2024
- Parking Features: Private Double
- ParkingSpaces: 3
- Parking Total: 5
Location and General Information
Taxes and HOA Information
Parking
Interior and Exterior Features
- WashroomsType1: 2
- WashroomsType1Level: Second
- WashroomsType2: 1
- WashroomsType2Level: Second
- WashroomsType3: 1
- WashroomsType3Level: Main
- WashroomsType4: 1
- WashroomsType4Level: Lower
- BedroomsAboveGrade: 4
- Interior Features: ERV/HRV, In-Law Capability, Ventilation System, Water Heater
- Basement: Finished
- Cooling: Central Air
- HeatSource: Gas
- HeatType: Forced Air
- ConstructionMaterials: Brick
- Roof: Shingles
Bathrooms Information
Bedrooms Information
Interior Features
Exterior Features
Property
- Sewer: Sewer
- Foundation Details: Poured Concrete
- Parcel Number: 249296107
- LotSizeUnits: Feet
- LotDepth: 90.03
- LotWidth: 38.12
- PropertyFeatures: Rec./Commun.Centre, School, School Bus Route, Public Transit, Park, Hospital
Utilities
Property and Assessments
Lot Information
Others
Sold History
MAP & Nearby Facilities
(The data is not provided by TRREB)
Map
Nearby Facilities
Public Transit ({{ nearByFacilities.transits? nearByFacilities.transits.length:0 }})
SuperMarket ({{ nearByFacilities.supermarkets? nearByFacilities.supermarkets.length:0 }})
Hospital ({{ nearByFacilities.hospitals? nearByFacilities.hospitals.length:0 }})
Other ({{ nearByFacilities.pois? nearByFacilities.pois.length:0 }})
School Catchments
| School Name | Type | Grades | Catchment | Distance |
|---|---|---|---|---|
| {{ item.school_type }} | {{ item.school_grades }} | {{ item.is_catchment? 'In Catchment': '' }} | {{ item.distance }} |
Market Trends
Mortgage Calculator
(The data is not provided by TRREB)
City Introduction
Nearby Similar Active listings
Nearby Open House listings
Nearby Price Reduced listings
Nearby Similar Listings Closed

