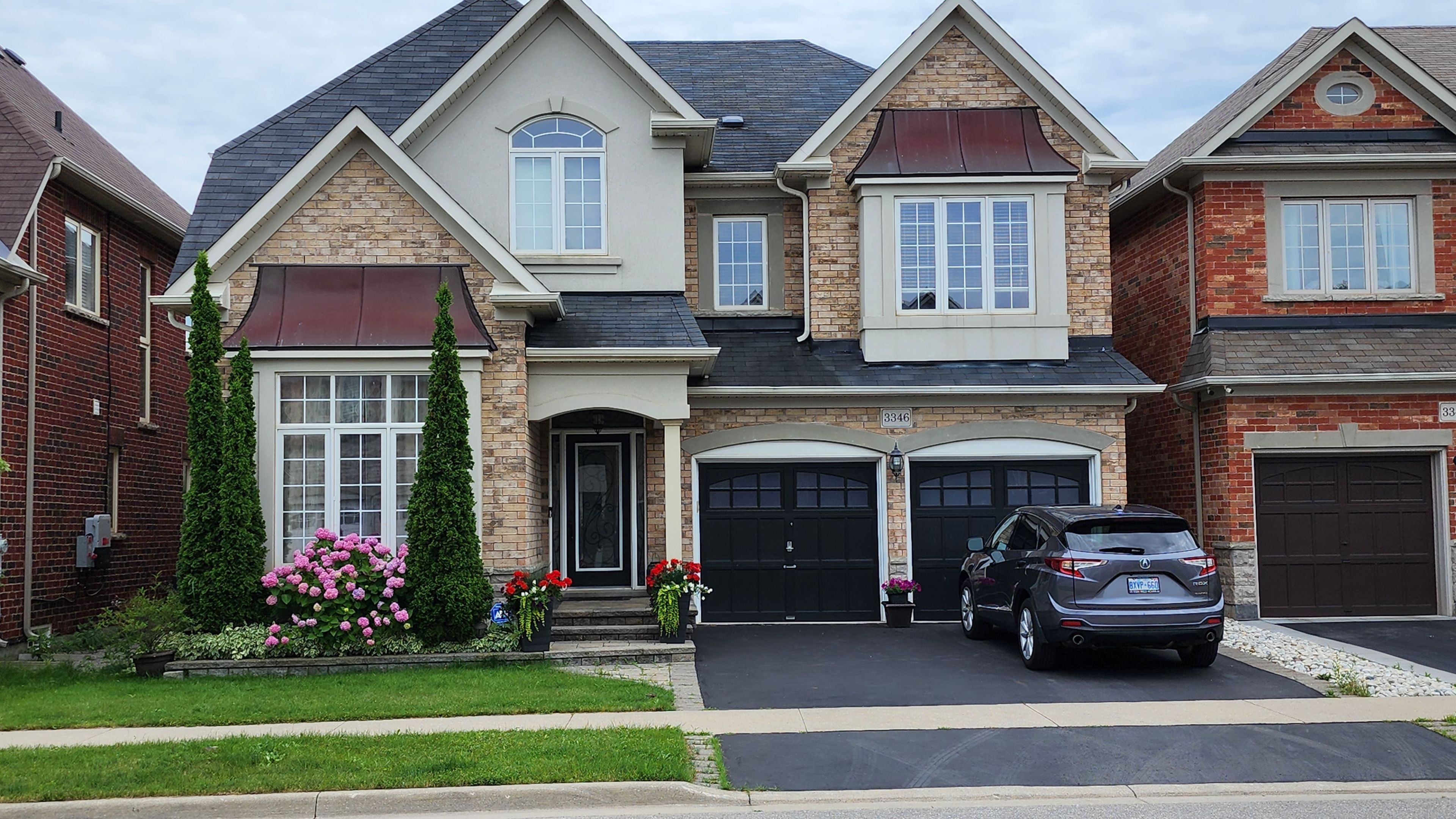$1,799,800
3346 Minerva Way, Burlington, ON L7M 0L4
Alton, Burlington,












































 Properties with this icon are courtesy of
TRREB.
Properties with this icon are courtesy of
TRREB.![]()
Exquisite Ravine-Lot Home in Highly Sought-After Alton Village. Experience the perfect blend ofluxury, comfort, and modern elegance in this exceptional residence, ideally situated on apremium ravine lot in Alton Village one most desirable neighbourhood, known for its top-ratedschools, a vibrant community Centre, shopping, and easy highway access. Spanning over 4,000 sq.ft. of living space, this home has been thoughtfully enhanced with sophisticated finishes throughout. The re designed gourmet kitchen is a chefs dream, featuring granite countertops, atravertine backsplash, a central island, a spacious walk-in pantry, and high-end stainless-steel appliances.The second floor showcases Five generously sized bedrooms, brand-new hardwood flooring, a luxurious primary suite complete with a four-piece spa-like ensuite in addition to another bedroom with its own ensuite bath.The finished basement offers a bright andinviting retreat with above-grade windows, a bathroom, and endless possibilities for a guest suite, recreation area, or home office. Enjoy the BBQ gas connection and the private, fenced backyard backing onto a serene, tree-lined ravine offering breath taking views and ultimate tranquility.
- HoldoverDays: 90
- Architectural Style: 2-Storey
- Property Type: Residential Freehold
- Property Sub Type: Detached
- DirectionFaces: West
- GarageType: Attached
- Directions: Walkers Line and Thomas Alton Blvd
- Tax Year: 2024
- Parking Features: Private Double
- ParkingSpaces: 2
- Parking Total: 4
- WashroomsType1: 1
- WashroomsType1Level: Main
- WashroomsType2: 1
- WashroomsType2Level: Second
- WashroomsType3: 1
- WashroomsType3Level: Second
- WashroomsType4: 1
- WashroomsType4Level: Second
- WashroomsType5: 1
- WashroomsType5Level: Basement
- BedroomsAboveGrade: 5
- Fireplaces Total: 1
- Interior Features: Sump Pump
- Basement: Finished
- Cooling: Central Air
- HeatSource: Gas
- HeatType: Forced Air
- LaundryLevel: Main Level
- ConstructionMaterials: Brick Veneer, Stucco (Plaster)
- Exterior Features: Lighting, Porch Enclosed
- Roof: Asphalt Shingle
- Sewer: Sewer
- Foundation Details: Poured Concrete
- Parcel Number: 072023537
- LotSizeUnits: Feet
- LotDepth: 87.21
- LotWidth: 42.98
- PropertyFeatures: Ravine, School, Sloping, Public Transit, Place Of Worship
| School Name | Type | Grades | Catchment | Distance |
|---|---|---|---|---|
| {{ item.school_type }} | {{ item.school_grades }} | {{ item.is_catchment? 'In Catchment': '' }} | {{ item.distance }} |





















































