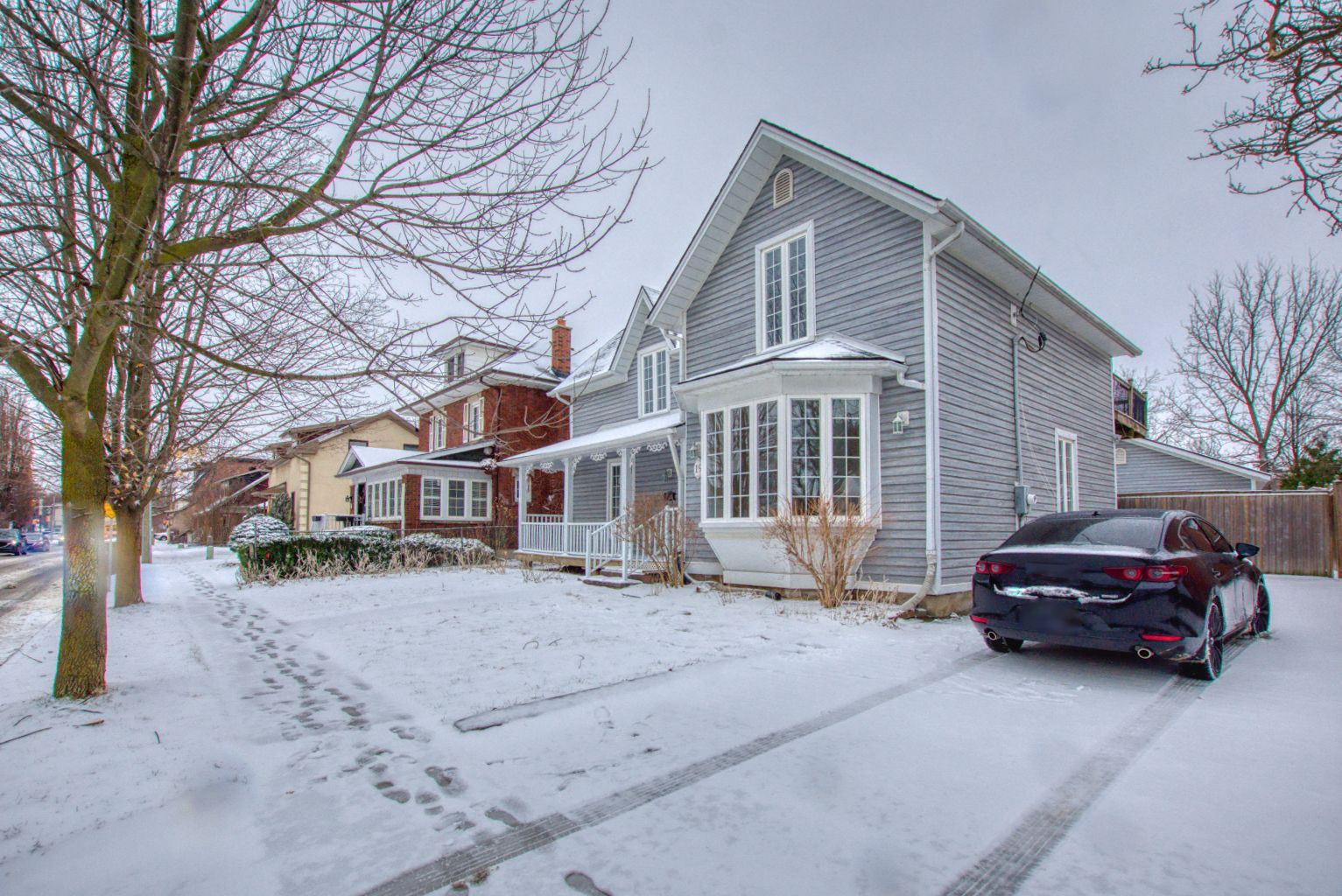$4,200
19 Mill Street, Brampton, ON L6X 1S5
Downtown Brampton, Brampton,



































 Properties with this icon are courtesy of
TRREB.
Properties with this icon are courtesy of
TRREB.![]()
Spacious 4-Bedroom Family Home with Finished Basement & In-Law Suite in the Heart of Downtown Brampton. Welcome to this beautifully maintained 4-bedroom, 4-bathroom home, perfect for families seeking space, comfort, and versatility. Located in a prime Brampton neighborhood, this property offers generous living space, a finished basement with a separate entrance ideal for an in-law suite. The main level features a bright and open living and family room, freshly painted with brand-new appliances and plenty of natural light. The primary bedroom boasts a private ensuite, while the additional 3 upstairs bedrooms share a spacious full bath with ample storage.One of the upper-level bedrooms is perfectly designed as a home office, complete with a private balcony overlooking the backyard peaceful space for work or relaxation.Additional highlights include: Finished basement with separate entrance 2 indoor car garage, Large backyard, ideal for summer gatherings and family fun. Brand-new appliances. This is a rare opportunity to own a move-in ready family home in Downtown Brampton, close to schools, parks, transit, and all major amenities.Don't miss your chance to make this your home. Book your showing today!
- HoldoverDays: 90
- Architectural Style: 2-Storey
- Property Type: Residential Freehold
- Property Sub Type: Detached
- DirectionFaces: North
- GarageType: Detached
- Directions: Queen Street West, and Mill Street North
- Parking Features: Available
- ParkingSpaces: 4
- Parking Total: 6
- WashroomsType1: 1
- WashroomsType1Level: Second
- WashroomsType2: 1
- WashroomsType2Level: Second
- WashroomsType3: 1
- WashroomsType3Level: Main
- WashroomsType4: 1
- WashroomsType4Level: Basement
- BedroomsAboveGrade: 4
- Interior Features: In-Law Suite
- Basement: Separate Entrance, Walk-Out
- Cooling: Central Air
- HeatSource: Gas
- HeatType: Forced Air
- ConstructionMaterials: Brick Front, Wood
- Roof: Asphalt Rolled
- Sewer: Sewer
- Foundation Details: Concrete
- Parcel Number: 141080165
- LotSizeUnits: Feet
- LotDepth: 165
- LotWidth: 61
| School Name | Type | Grades | Catchment | Distance |
|---|---|---|---|---|
| {{ item.school_type }} | {{ item.school_grades }} | {{ item.is_catchment? 'In Catchment': '' }} | {{ item.distance }} |




































