$835,000
37 Newark Way, Brampton, ON L7A 2W8
Fletcher's Meadow, Brampton,
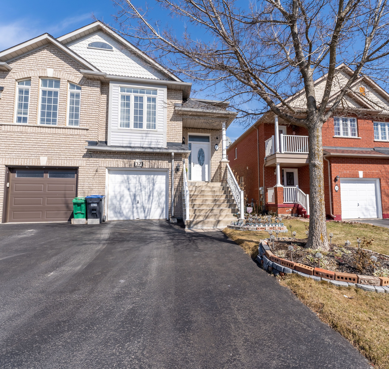
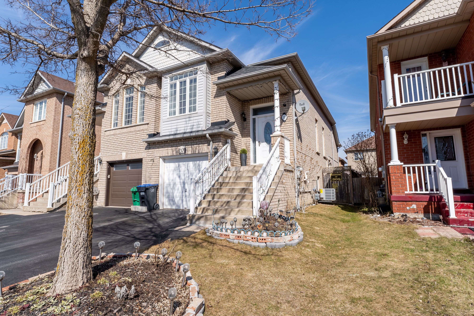
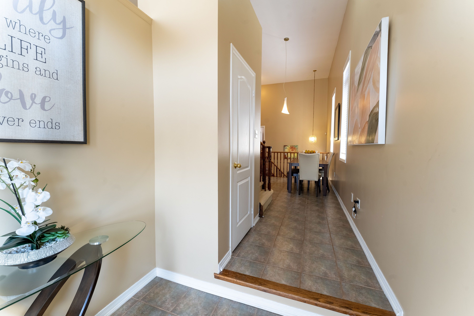
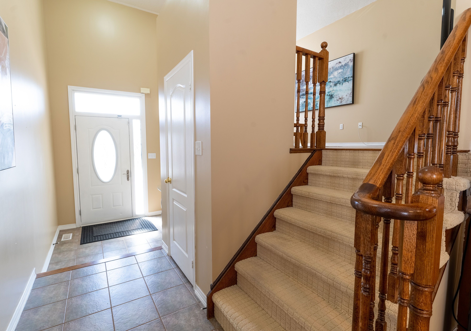
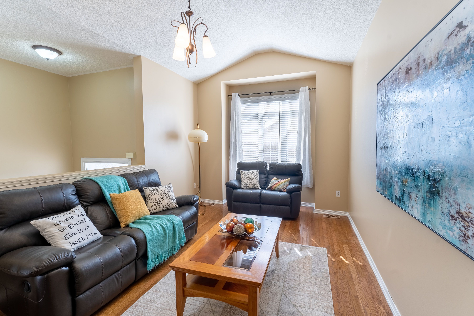
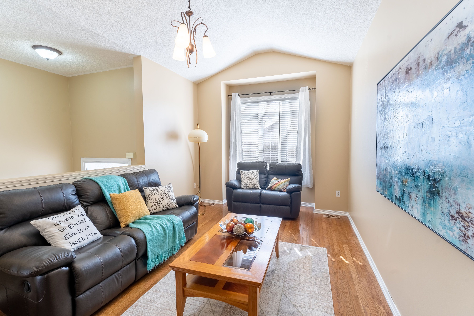
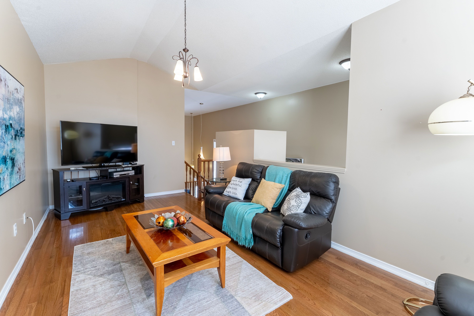
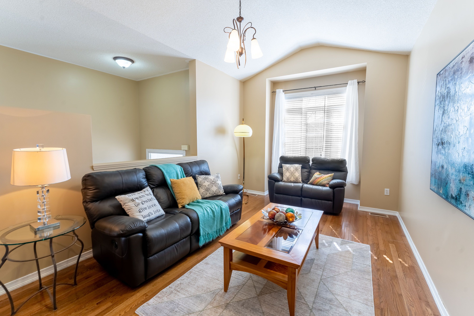
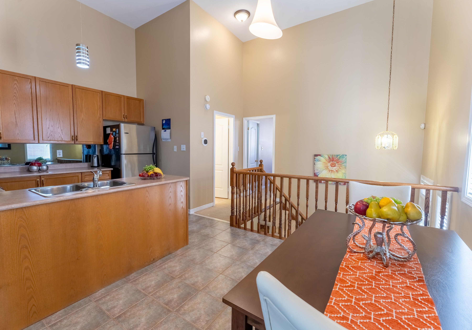
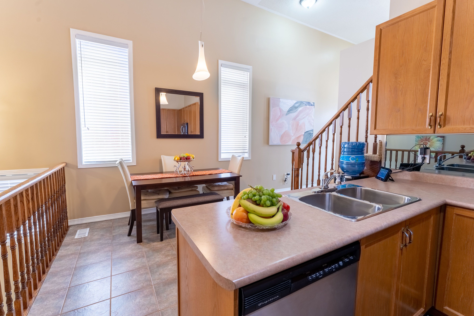
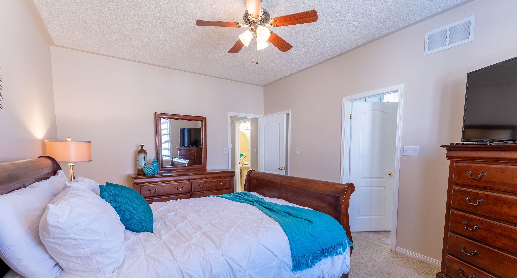
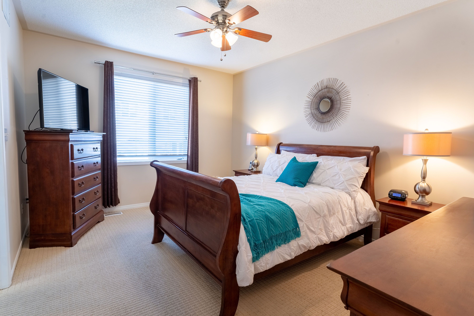
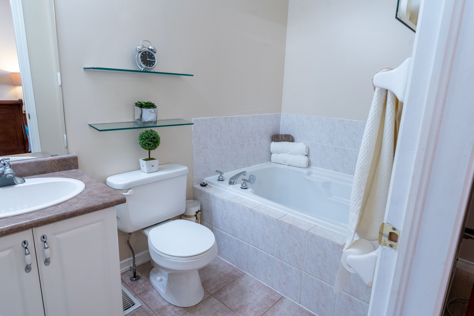
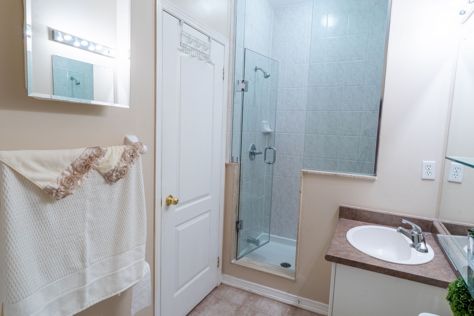
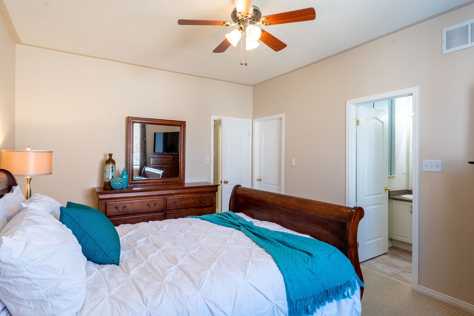
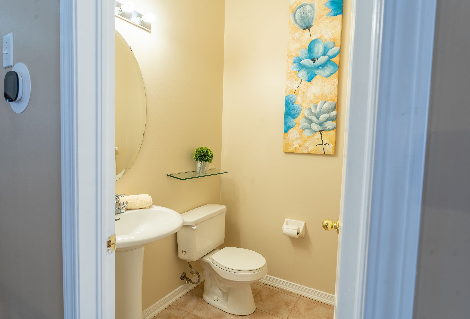
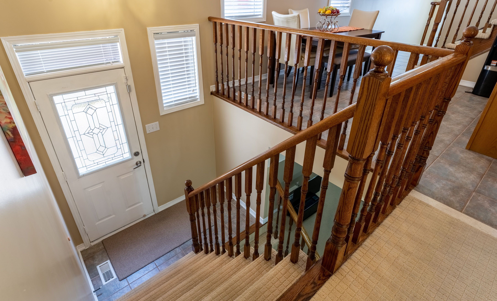
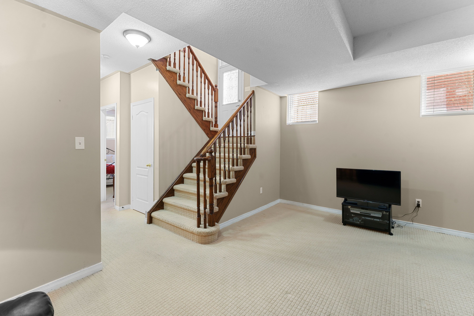
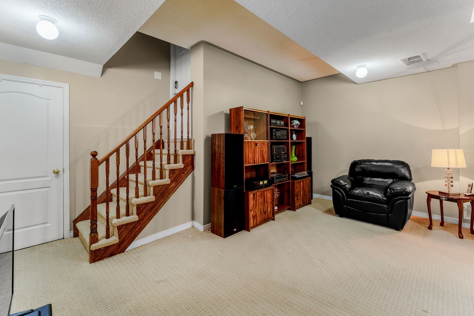
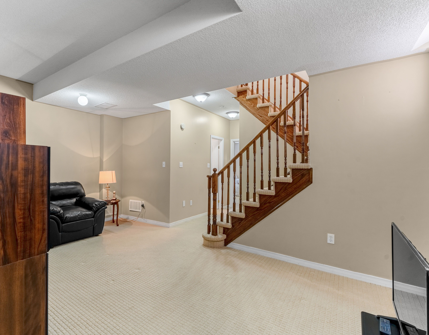
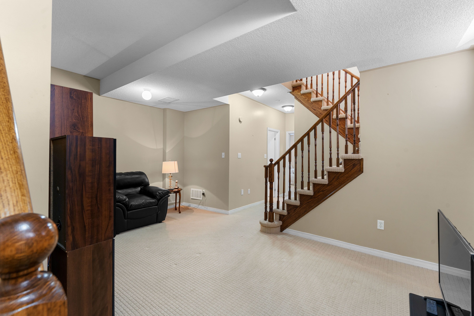


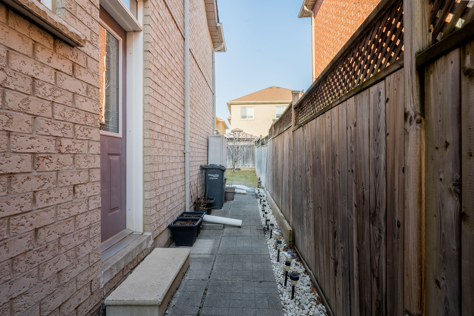
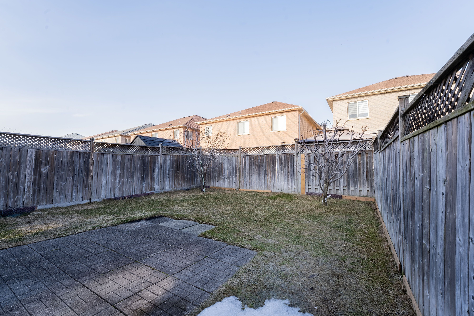
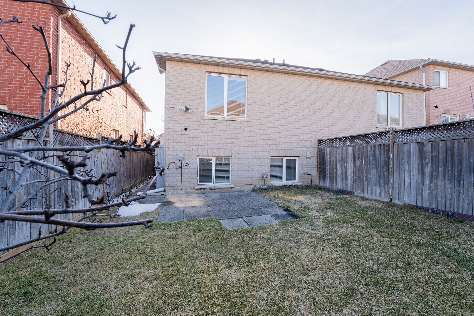
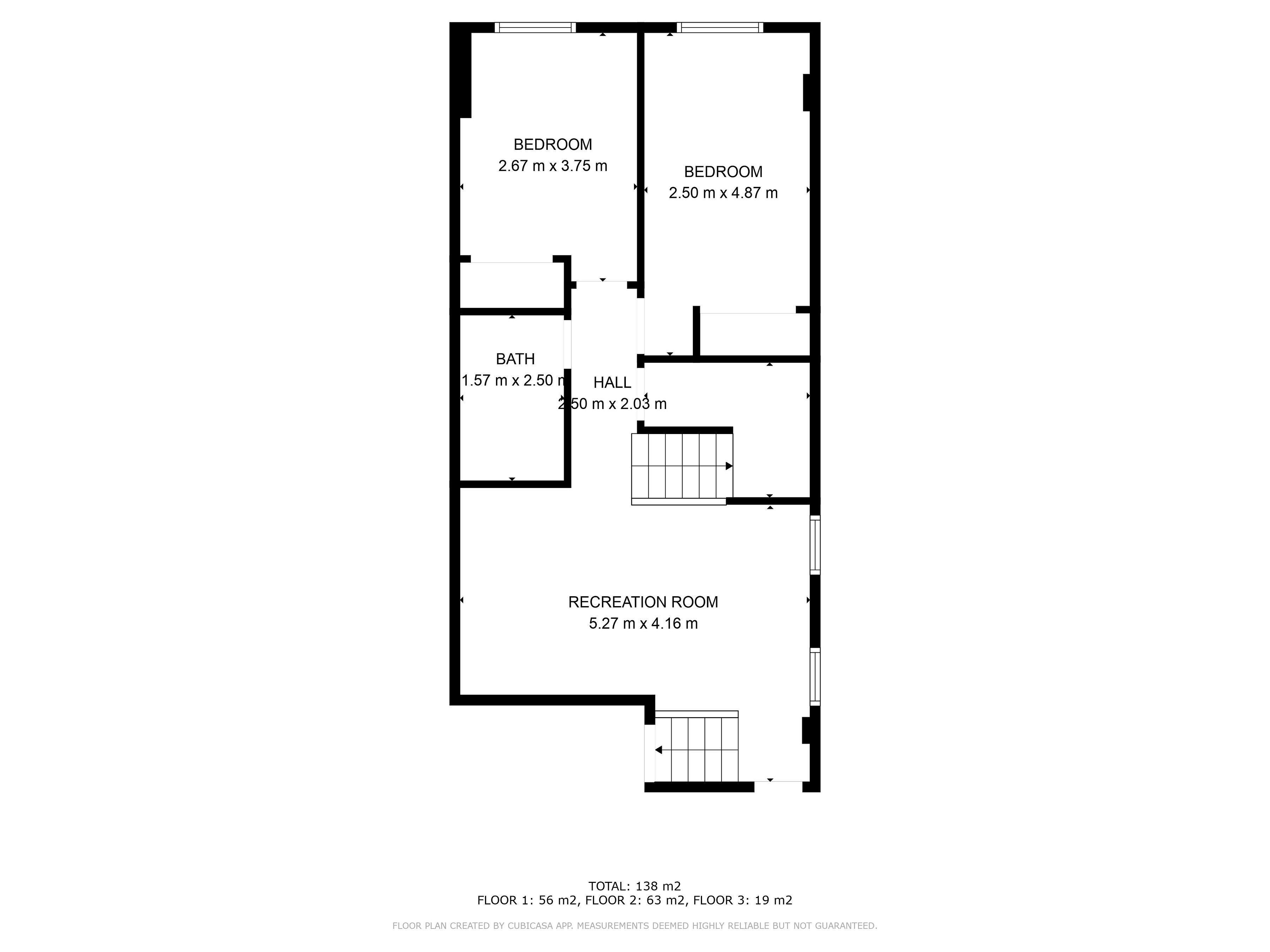
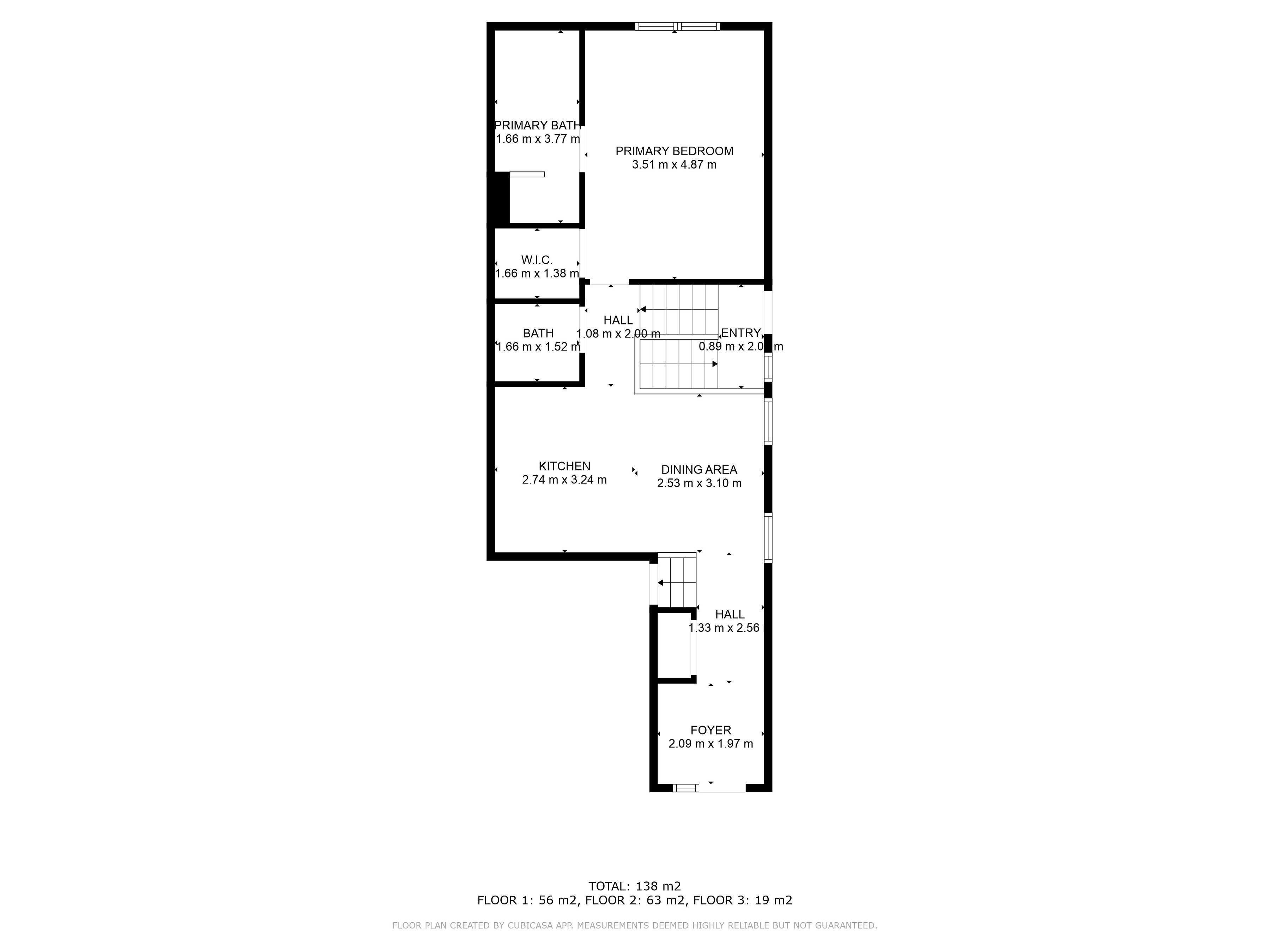
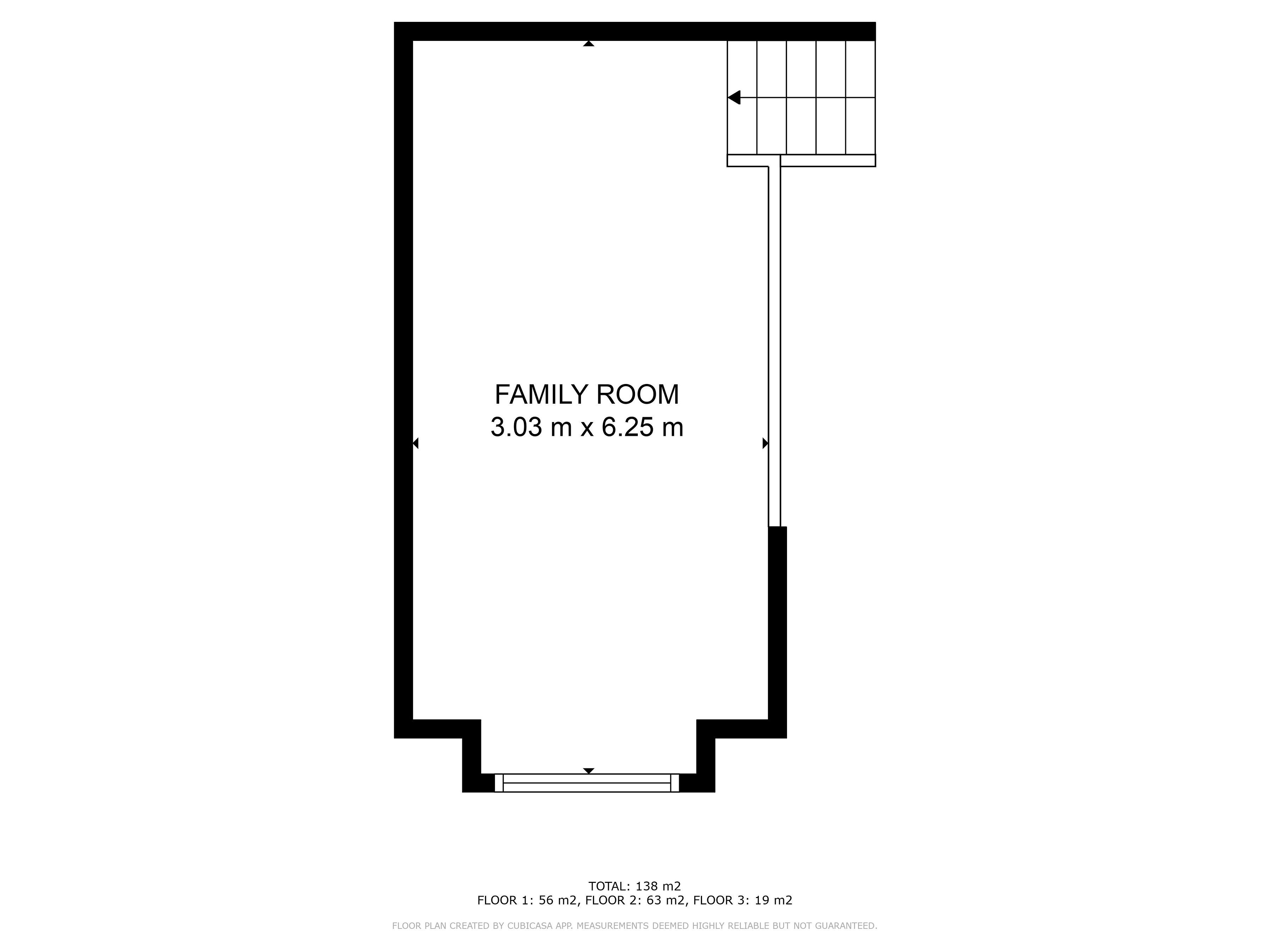
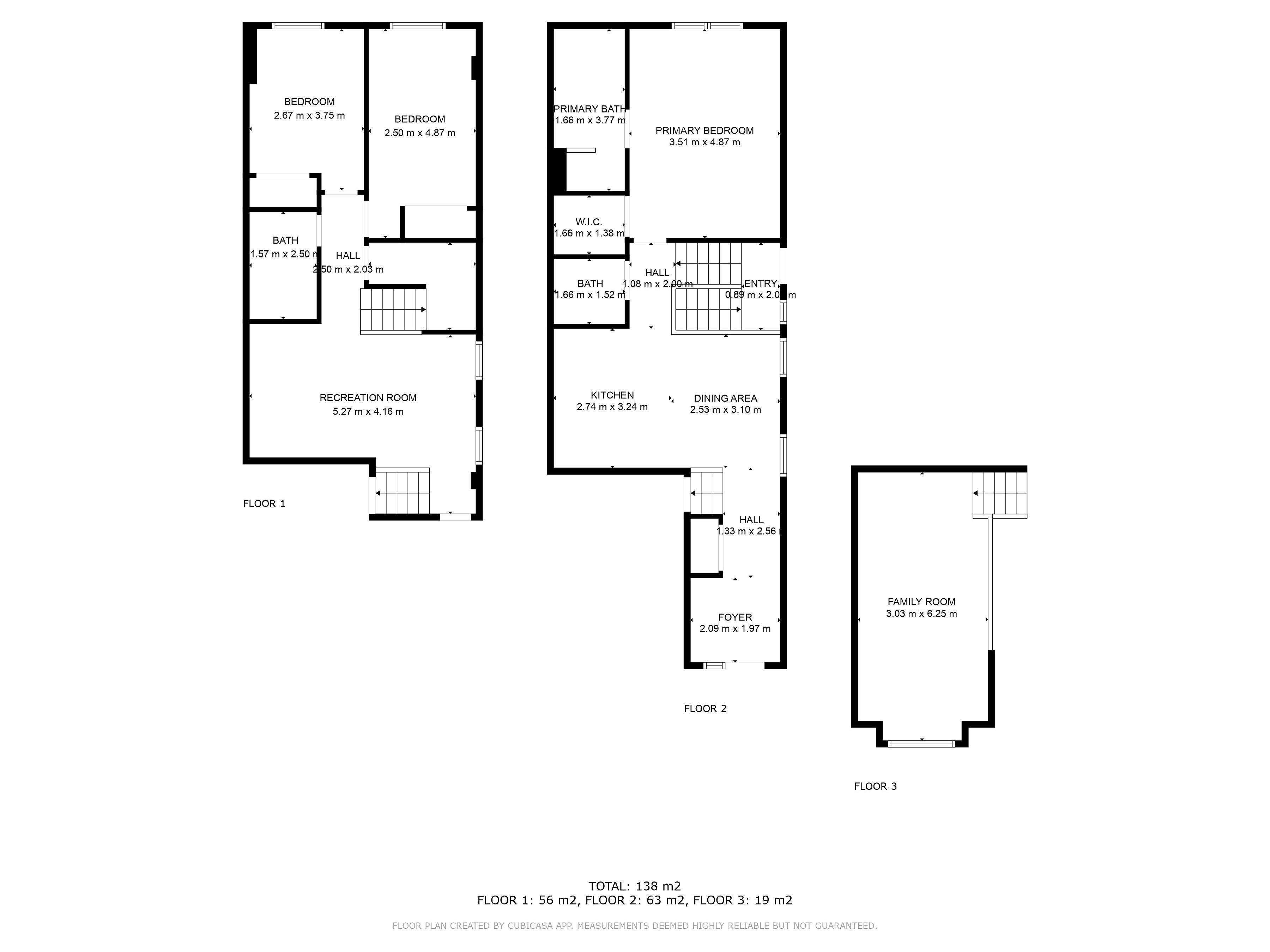
 Properties with this icon are courtesy of
TRREB.
Properties with this icon are courtesy of
TRREB.![]()
Welcome to your next dream home!! This stunning semi-detached raised bungalow is nestled in the highly sought-after Fletcher's Meadow community in Brampton. With 3 spacious bedrooms and 2.5 bathrooms, this home is designed for both comfort and style. Step inside to be greeted by soaring high ceilings that create an airy, open feel. The open-concept kitchen is perfect for both everyday living and entertaining, offering plenty of cupboard space and a dedicated dining area on the main floor. The primary bedroom, located on the main level, is a true retreat, featuring a luxurious 5-piece ensuite and a huge walk-in closet. On the lower level, you'll find two generously sized bedrooms, offering privacy and comfort for family or guests. The upper-level living room is incredibly spacious, ideal for family gatherings. A separate side entrance provides easy access to both the main and lower levels, offering convenience and flexibility. Downstairs, the fully finished basement features a cozy family room, perfect for movie nights or hosting guests. This is more than just a home. It's a lifestyle!
- HoldoverDays: 90
- Architectural Style: Bungaloft
- Property Type: Residential Freehold
- Property Sub Type: Semi-Detached
- DirectionFaces: East
- GarageType: Attached
- Directions: Sandalwood/Edenbrook Hill
- Tax Year: 2024
- Parking Features: Private
- ParkingSpaces: 2
- Parking Total: 3
- WashroomsType1: 1
- WashroomsType2: 1
- WashroomsType3: 1
- BedroomsAboveGrade: 3
- Interior Features: Other
- Basement: Finished, Separate Entrance
- Cooling: Central Air
- HeatSource: Gas
- HeatType: Forced Air
- ConstructionMaterials: Brick
- Roof: Asphalt Shingle
- Pool Features: None
- Sewer: Sewer
- Foundation Details: Concrete, Concrete Block
- Parcel Number: 142534738
- LotSizeUnits: Feet
- LotDepth: 100.07
- LotWidth: 24.11
| School Name | Type | Grades | Catchment | Distance |
|---|---|---|---|---|
| {{ item.school_type }} | {{ item.school_grades }} | {{ item.is_catchment? 'In Catchment': '' }} | {{ item.distance }} |

