$2,299,000
$149,00081 Peterborough Avenue, Toronto, ON M6H 2L2
Corso Italia-Davenport, Toronto,
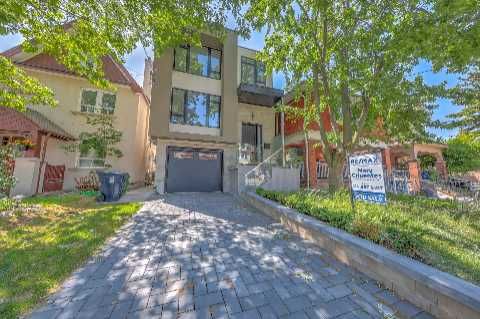




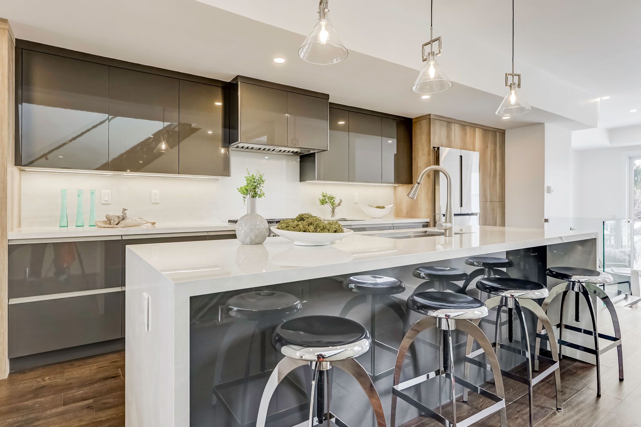
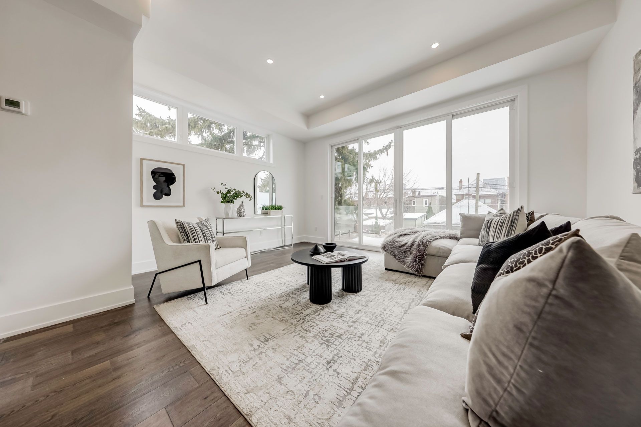
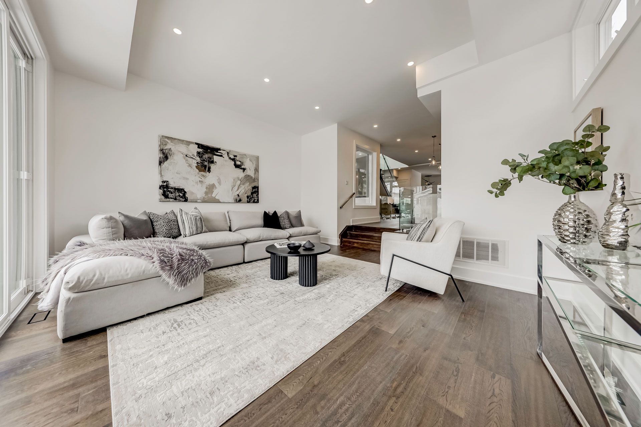
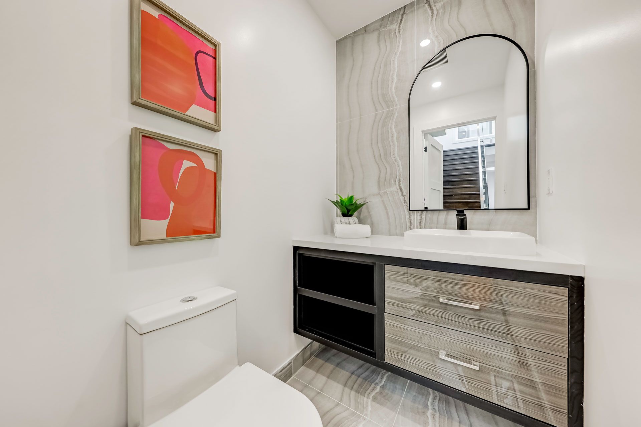

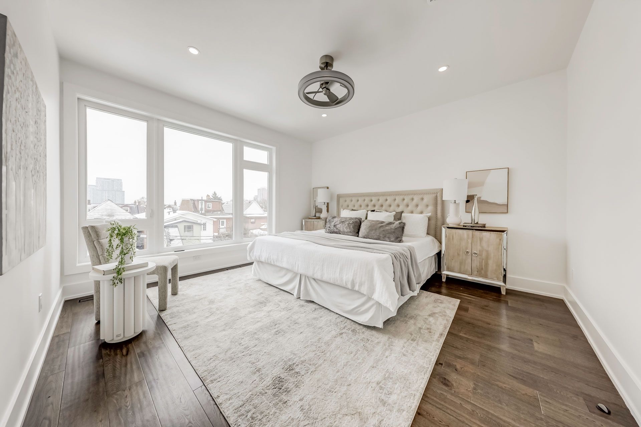

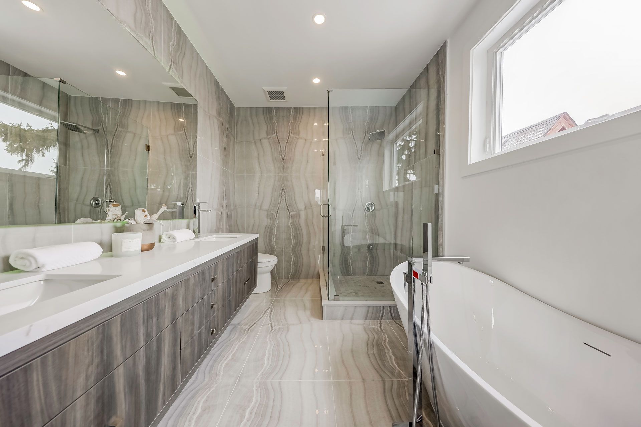
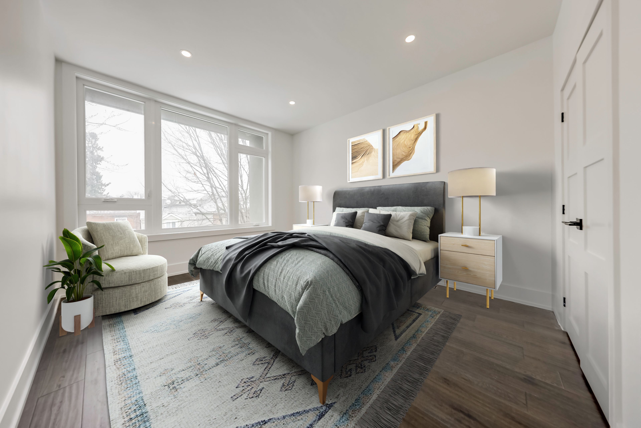
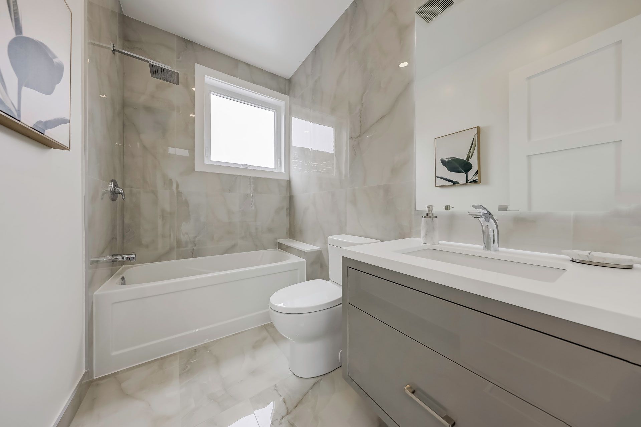


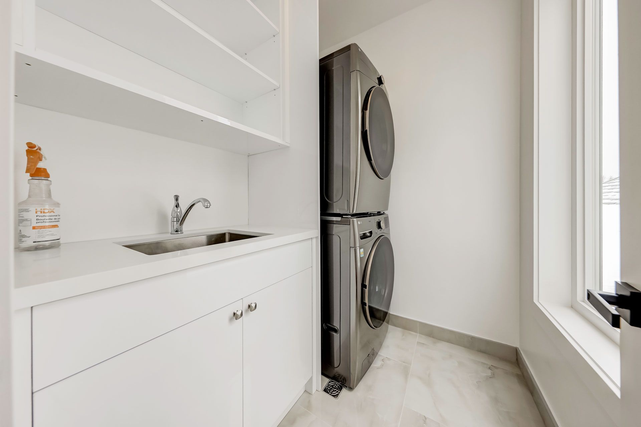

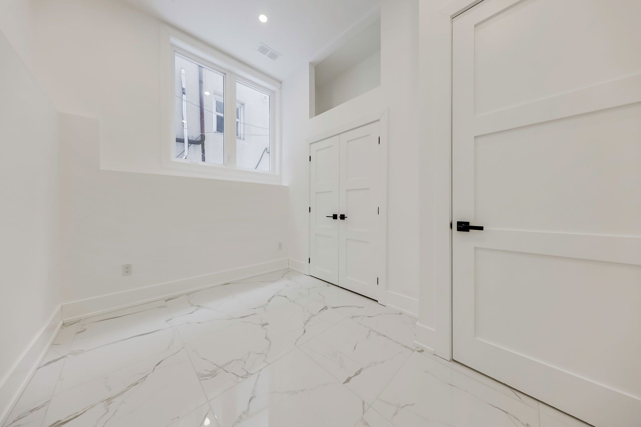

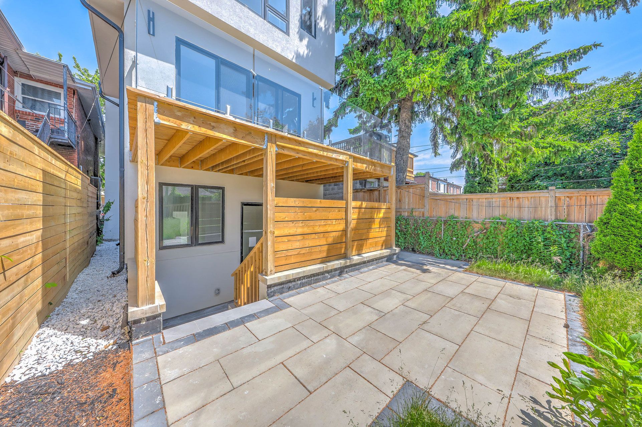
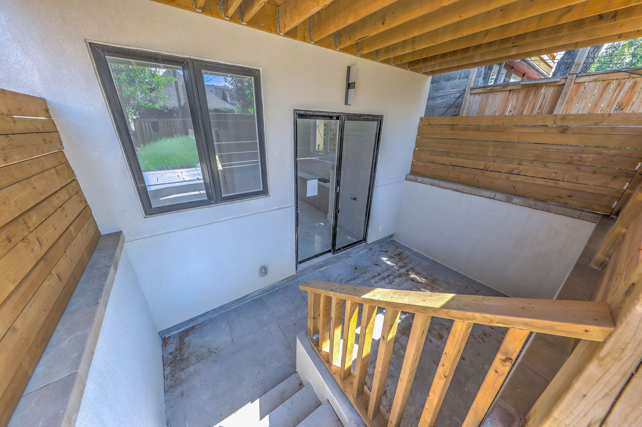
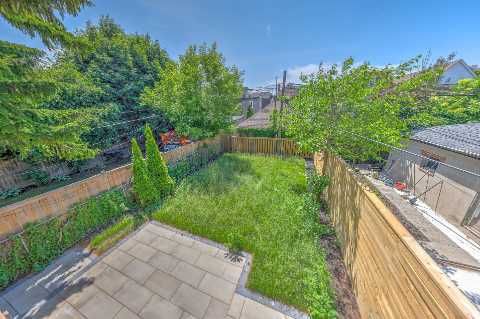
 Properties with this icon are courtesy of
TRREB.
Properties with this icon are courtesy of
TRREB.![]()
Stunning Contemporary Designed Home on Quiet Family Street in Highly sought-after Vibrant Neighbourhood! Minutes to St Clair & TTC, Shops, Restaurants, Bakeries. Boasting Tall ceilings throughout; 9' ceilings on Main & 2nd Floor , 11' in Basement. Over 3500 sq ft of Beautiful Living Space. Floor to Ceiling Windows flood this Home with tons of Natural Light! Built-in Garage with direct access to interior of Home. Open-Concept Main floor, Gourmet Kitchen with Large Centre Island & top Quality Bosch appliances is truly an amazing Focal Point. Sunken Family Room with Floor to Ceiling Window/Patio Door system, walk out to south-facing Deck and fully fenced Yard. Private Primary set at the Back features Beautiful 5 pc Ensuite & Walk-in Closet, Large secondary Bedrooms, Bonus: 2nd floor Laundry! Basement has Large Living space with walk-out to Yard. Private In-law Suite potential. Great Storage throughout the Home. ***High Quality Construction*** all Basement Walls & Ceiling of 2nd floor Spray-foam insulation and Walls on Main & 2nd Floor have superior Rochwool R22 insulation from inside and outside Rochwool panels!! All Bathrooms flooring have Schluter system waterproofing & concrete slab. **Great Schools: Regal Road Jr PS, Winona Drive Sr PS.
- HoldoverDays: 90
- Architectural Style: 2-Storey
- Property Type: Residential Freehold
- Property Sub Type: Detached
- DirectionFaces: South
- GarageType: Built-In
- Directions: St Clair / Dufferin / Davenport
- Tax Year: 2024
- Parking Features: Private
- ParkingSpaces: 1
- Parking Total: 2
- WashroomsType1: 1
- WashroomsType1Level: Main
- WashroomsType2: 1
- WashroomsType2Level: Second
- WashroomsType3: 1
- WashroomsType3Level: Second
- WashroomsType4: 1
- WashroomsType4Level: Second
- WashroomsType5: 1
- WashroomsType5Level: Basement
- BedroomsAboveGrade: 4
- BedroomsBelowGrade: 1
- Interior Features: Auto Garage Door Remote, In-Law Capability
- Basement: Finished with Walk-Out
- Cooling: Central Air
- HeatSource: Gas
- HeatType: Forced Air
- LaundryLevel: Upper Level
- ConstructionMaterials: Stucco (Plaster), Stone
- Roof: Asphalt Shingle
- Pool Features: None
- Sewer: Sewer
- Foundation Details: Unknown
- Parcel Number: 213150099
- LotSizeUnits: Feet
- LotDepth: 120
- LotWidth: 25
- PropertyFeatures: School, Public Transit, Park
| School Name | Type | Grades | Catchment | Distance |
|---|---|---|---|---|
| {{ item.school_type }} | {{ item.school_grades }} | {{ item.is_catchment? 'In Catchment': '' }} | {{ item.distance }} |

