$2,450
$50#Main - 394 Whitmore Avenue, Toronto, ON M6E 2N4
Briar Hill-Belgravia, Toronto,
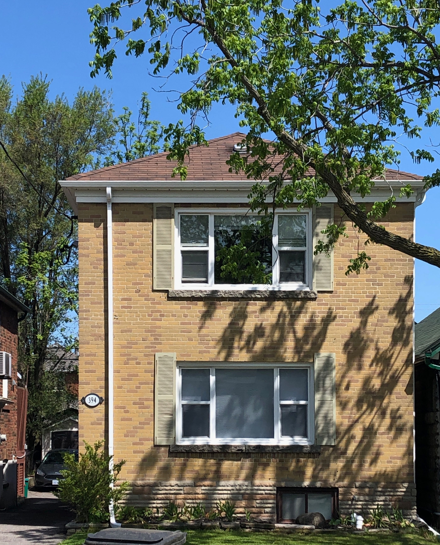
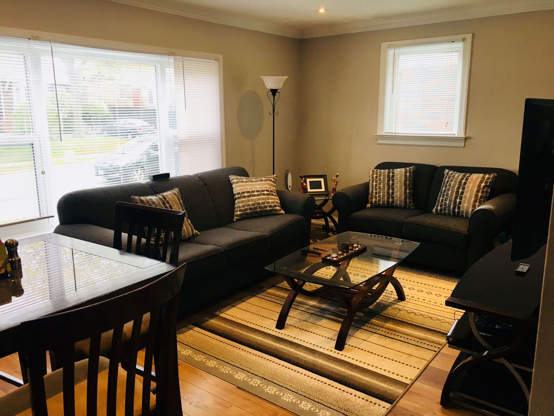
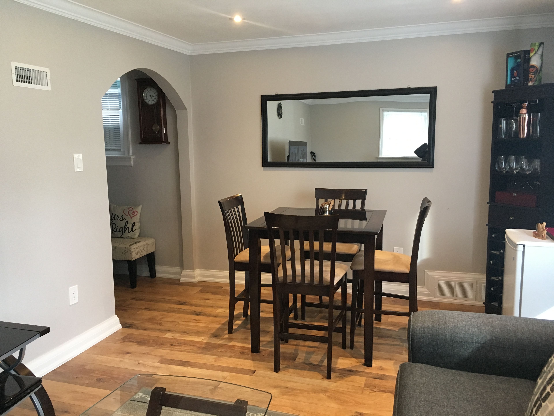
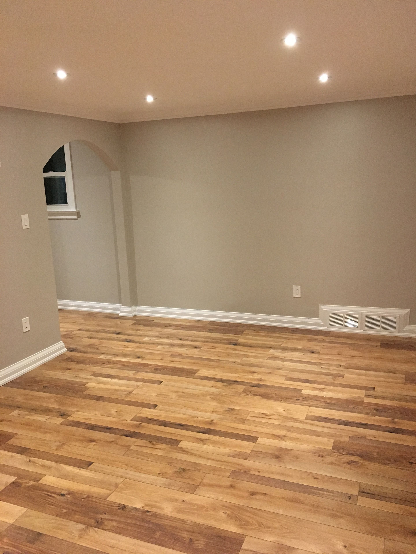
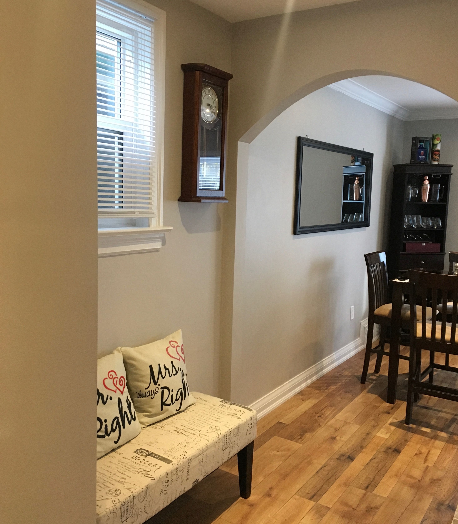
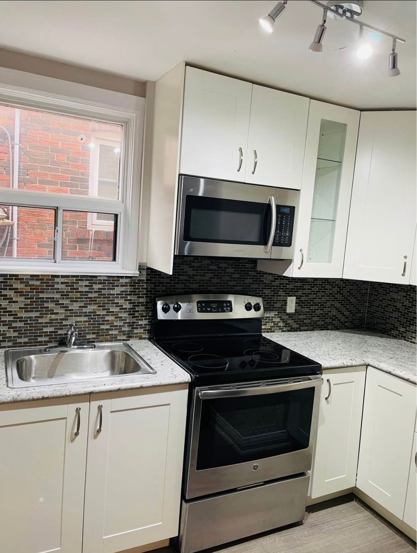
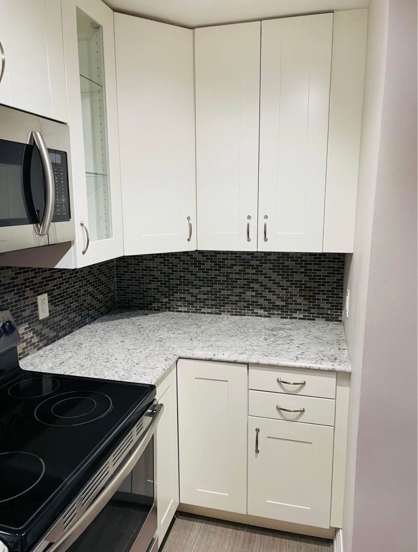
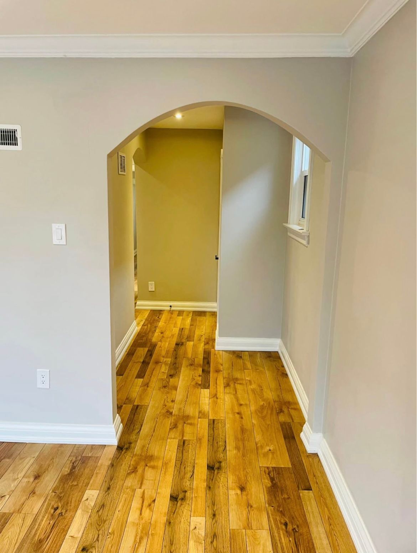
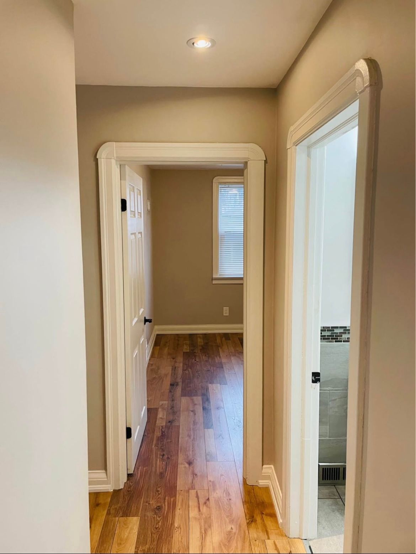
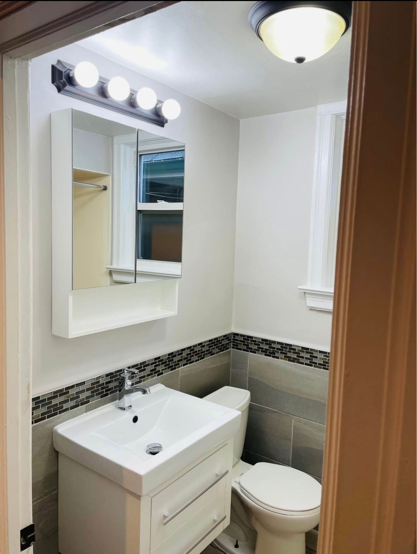
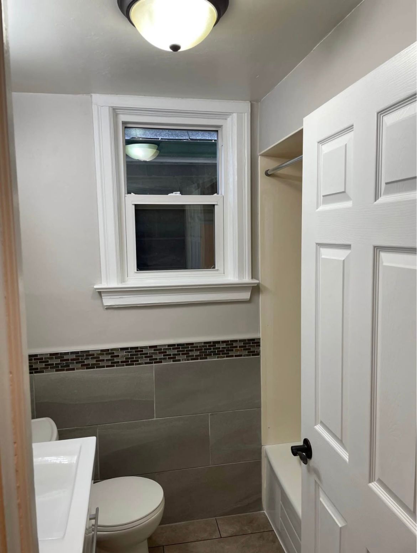
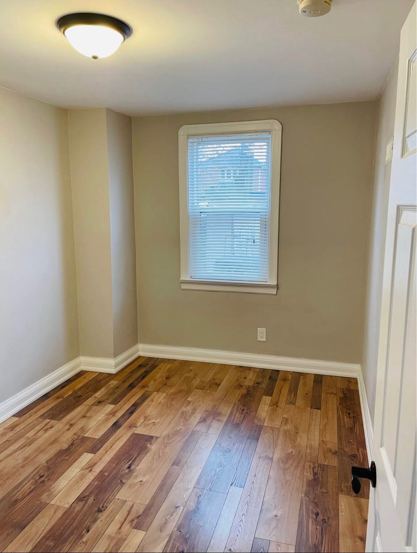
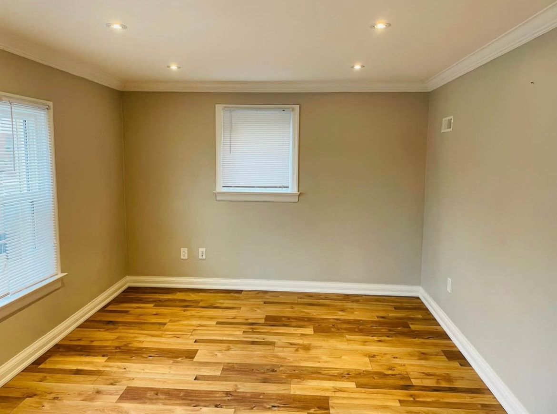
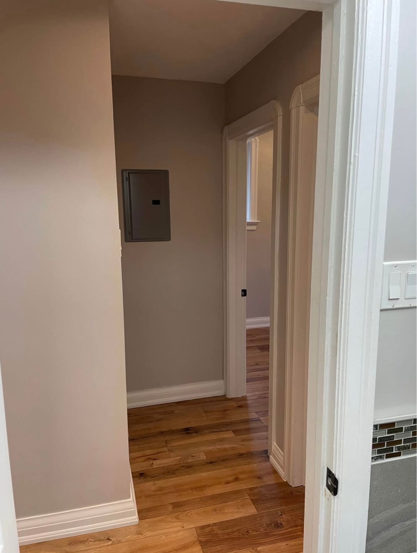
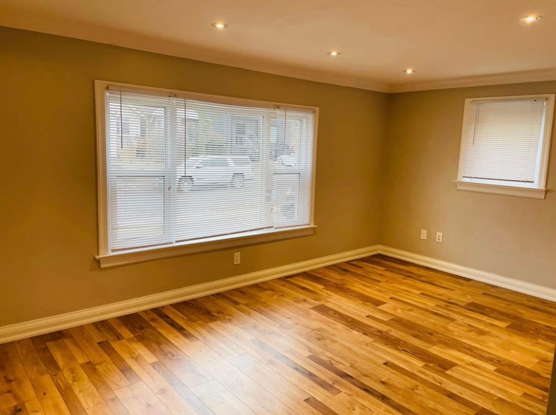
 Properties with this icon are courtesy of
TRREB.
Properties with this icon are courtesy of
TRREB.![]()
2 bedroom main floor of a legal duplex house in Briar Hill- Belgravia! This bright and spacious apartment is in a favoured spot for families and young professionals. It is also conveniently located close to Forest Hill Village and the Humewood/Cedarvale area. 8 minute walk to Eglinton and Allen Rd Ttc subway and LRT. Walking distance to shops, restaurants and schools. Large living and dining room. A great layout and space for anyone working from home. Many recent upgrades including new kitchen, stainless steel appliance, LED pot lights throughout to keep your energy cost low. Plenty of storage space available. 4 piece bathroom Laundry facilities in building( at no additional cost) included
- Architectural Style: 2-Storey
- Property Type: Residential Freehold
- Property Sub Type: Duplex
- DirectionFaces: South
- Directions: Dufferin & Eglinton
- ParkingSpaces: 1
- Parking Total: 1
- WashroomsType1: 1
- WashroomsType1Level: Second
- BedroomsAboveGrade: 2
- BedroomsBelowGrade: 1
- Interior Features: Separate Hydro Meter
- Cooling: Central Air
- HeatSource: Gas
- HeatType: Forced Air
- LaundryLevel: Lower Level
- ConstructionMaterials: Brick
- Roof: Shingles
- Sewer: Sewer
- Foundation Details: Concrete Block, Concrete
- Parcel Number: 104480116
- LotSizeUnits: Feet
- LotDepth: 110
- LotWidth: 25
| School Name | Type | Grades | Catchment | Distance |
|---|---|---|---|---|
| {{ item.school_type }} | {{ item.school_grades }} | {{ item.is_catchment? 'In Catchment': '' }} | {{ item.distance }} |
















