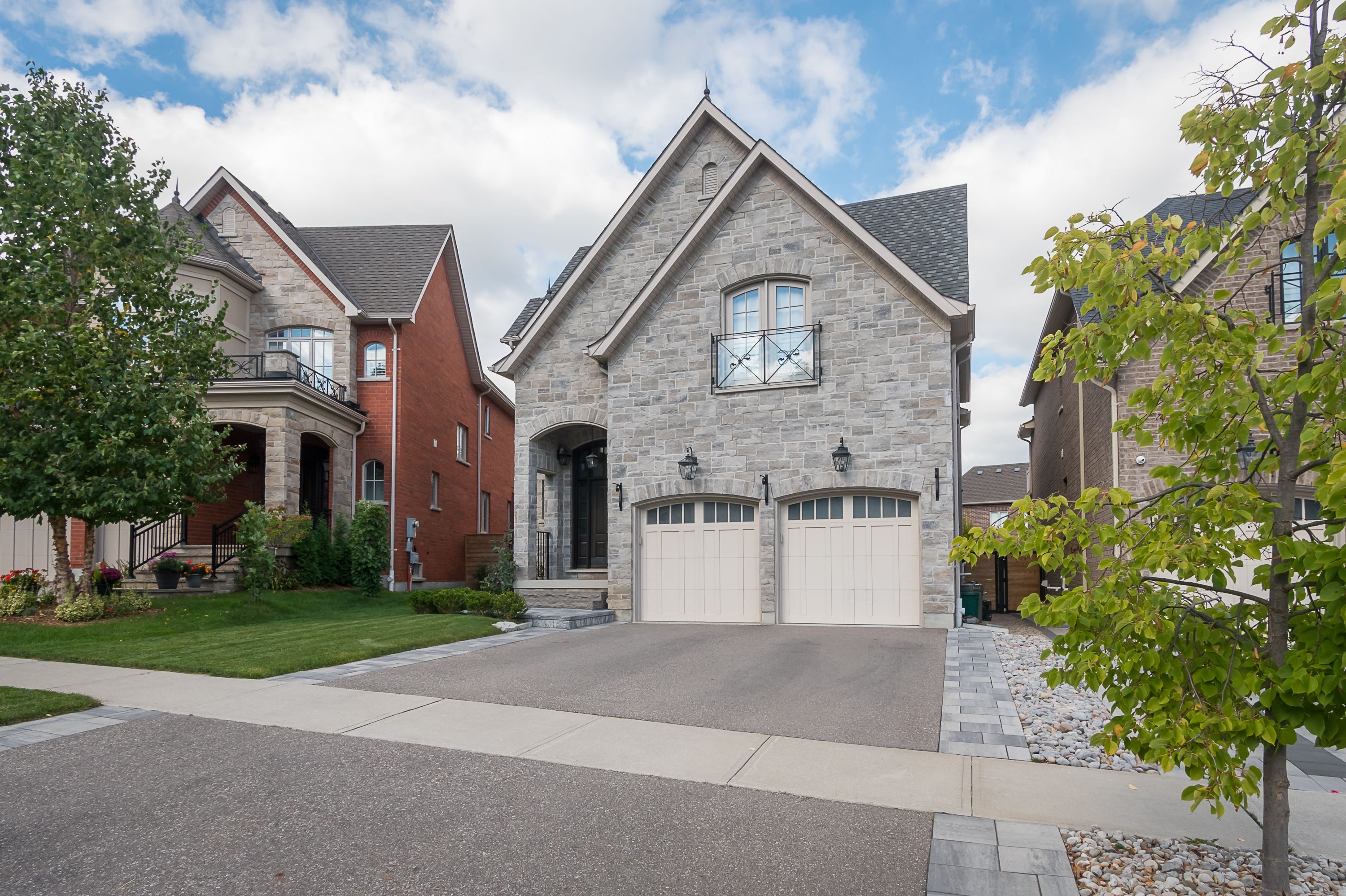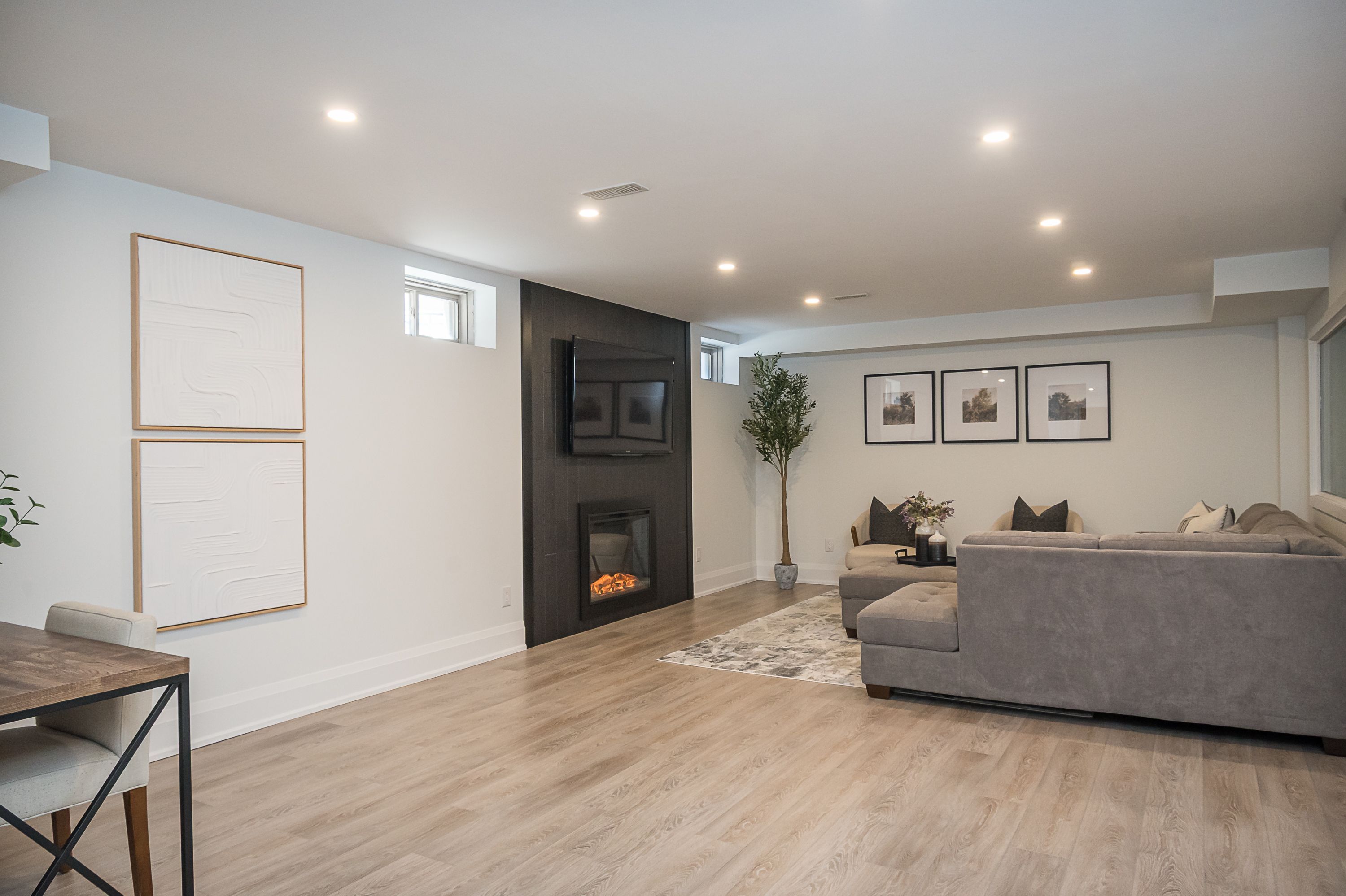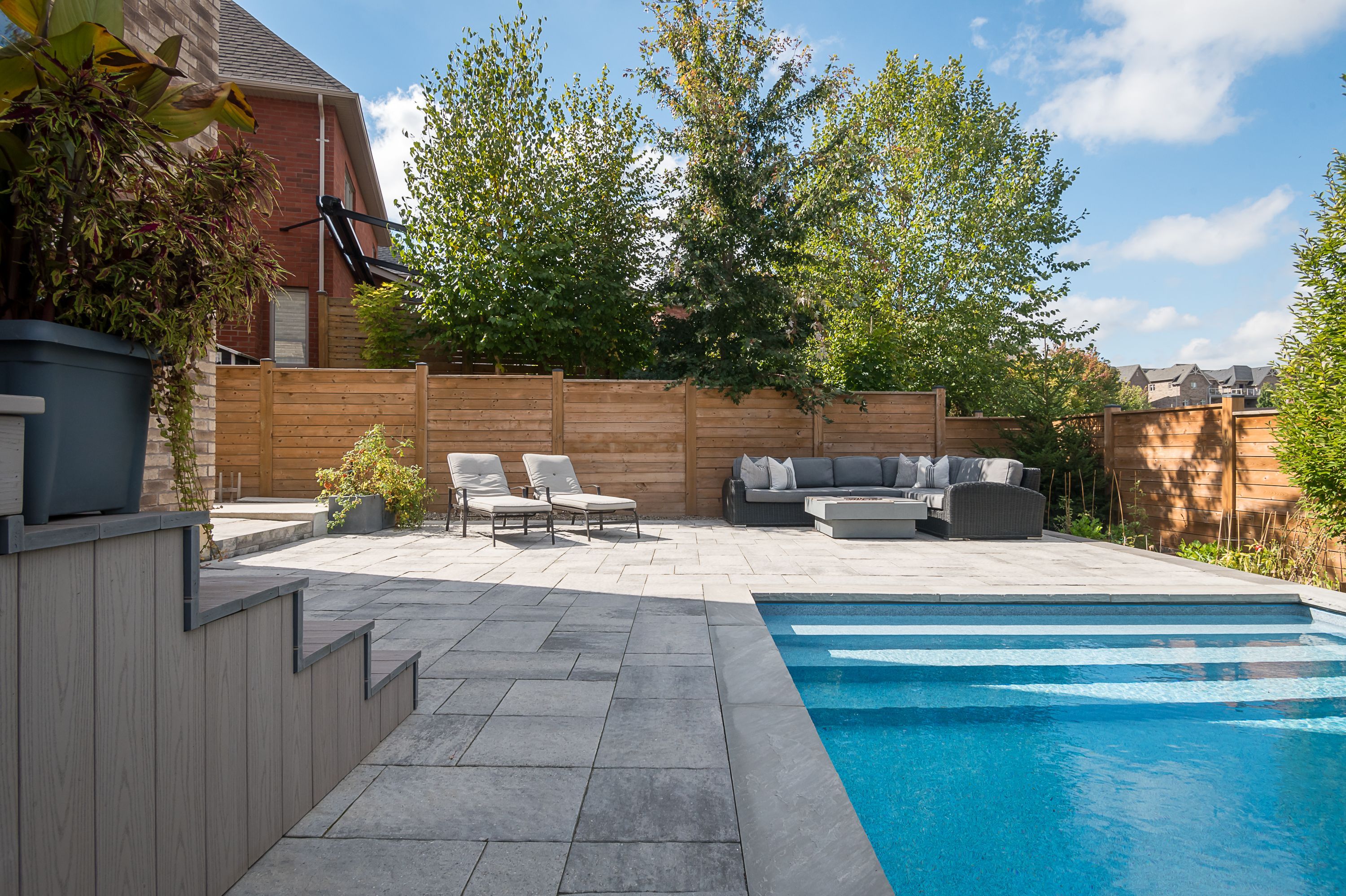$2,149,000
67 Foxtail Court, Halton Hills, ON L7G 0G3
Georgetown, Halton Hills,


















































 Properties with this icon are courtesy of
TRREB.
Properties with this icon are courtesy of
TRREB.![]()
Nestled in a highly sought-after pocket of Georgetown, this stunning 4-bedroom, 3013 sq. ft. home seamlessly blends luxury with comfort. Designed with an open-concept layout and modern finishes, the main floor boasts soaring 10-foot ceilings, elegant crown molding, and a cozy fireplace. The upper level features 9-foot ceilings, enhancing the spacious feel throughout. Solid white oak hand-scraped floors flow across both levels, complemented by pot lights on the main floor and upgraded fixtures that add a touch of sophistication. The gourmet kitchen is a chefs dream, showcasing floor-to-ceiling custom cabinetry, Caesarstone quartz countertops, and top-of-the-line Jenn-Air Pro-Style appliances. Motorized window blinds, custom wrought iron curtain rods, and drapes add an extra layer of elegance in the great room. Upstairs, the spacious bedrooms provide comfort and style, while the finished basement offers a versatile sound-insulated music room, perfect as a media space or multipurpose retreat. Additional highlights include a custom mudroom, owned tankless water heater, reverse osmosis water filtration system, and a furnace humidifier for year-round comfort. Step outside to a beautifully landscaped backyard featuring a heated saltwater pool, an upgraded spacious deck, and elegant interlock pavers. A charming front entryway with natural stone steps and interlock pavers along the driveway enhances the home's stunning curb appeal. Designed for both comfort and sophistication, this home is a rare gem in an unbeatable location. Don't miss your chance to make this exquisite property yours!
- HoldoverDays: 60
- Architectural Style: 2-Storey
- Property Type: Residential Freehold
- Property Sub Type: Detached
- DirectionFaces: East
- GarageType: Attached
- Directions: Turn onto West Branch Drive from Eighth Line
- Tax Year: 2024
- Parking Features: Private Double
- ParkingSpaces: 2
- Parking Total: 4
- WashroomsType1: 1
- WashroomsType1Level: Main
- WashroomsType2: 1
- WashroomsType2Level: Second
- WashroomsType3: 1
- WashroomsType3Level: Second
- WashroomsType4: 1
- WashroomsType4Level: Second
- BedroomsAboveGrade: 4
- Interior Features: Auto Garage Door Remote, Water Heater Owned, Water Softener
- Basement: Finished
- Cooling: Central Air
- HeatSource: Gas
- HeatType: Forced Air
- LaundryLevel: Main Level
- ConstructionMaterials: Stone, Brick
- Roof: Asphalt Shingle
- Pool Features: Salt, Inground
- Sewer: Sewer
- Foundation Details: Poured Concrete
- Parcel Number: 250433872
- LotSizeUnits: Feet
- LotDepth: 114.48
- LotWidth: 36.4
| School Name | Type | Grades | Catchment | Distance |
|---|---|---|---|---|
| {{ item.school_type }} | {{ item.school_grades }} | {{ item.is_catchment? 'In Catchment': '' }} | {{ item.distance }} |



















































