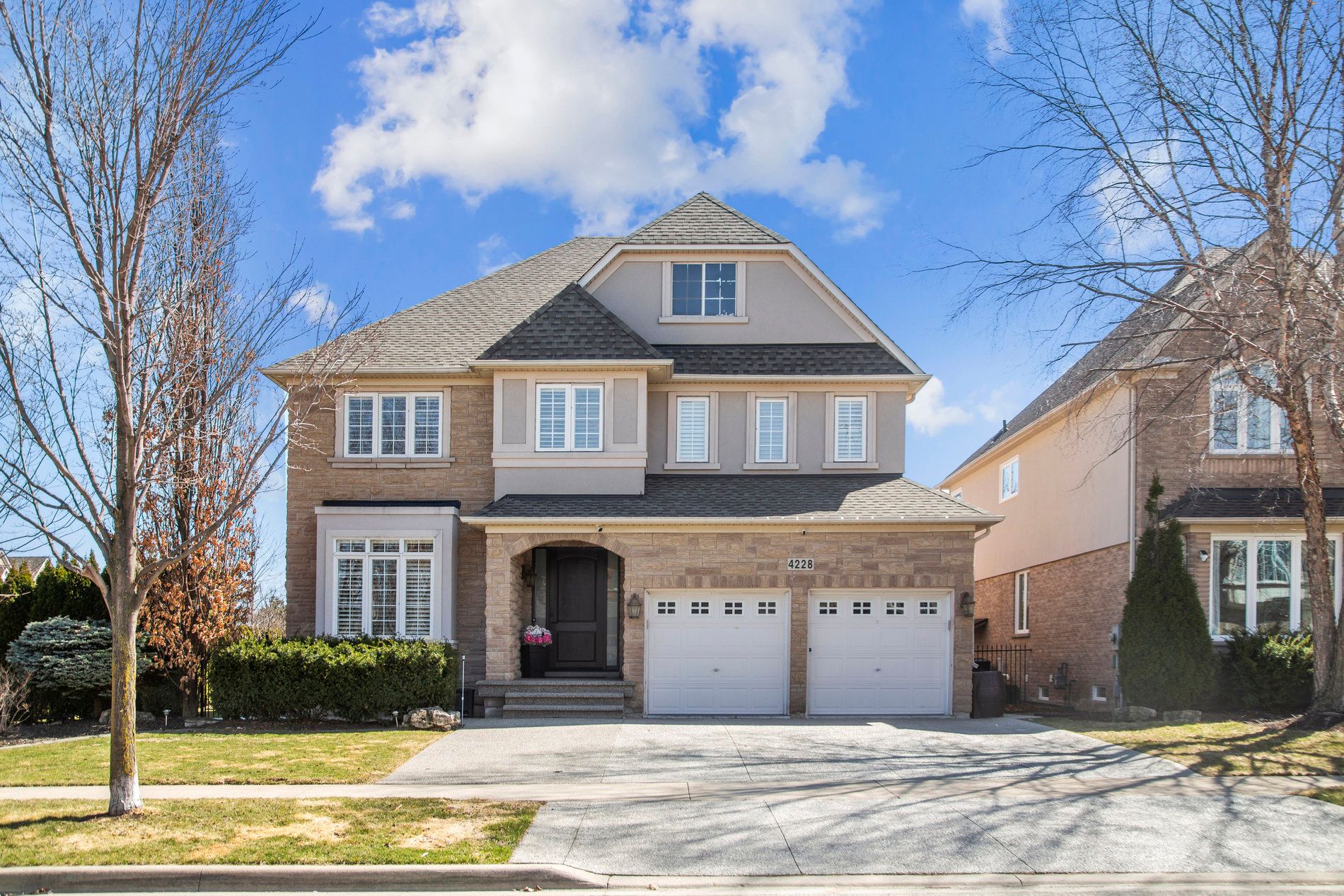$2,055,000
$144,9994228 Amaletta Crescent, Burlington, ON L7M 5C5
Rose, Burlington,









































 Properties with this icon are courtesy of
TRREB.
Properties with this icon are courtesy of
TRREB.![]()
Top 10 reasons you will love this home: (1) 4,275 sq.ft. of finished area that has been fully renovated (2) 3 car wide exposed aggregate driveway (3) 18'x38' heated saltwater pool with a cabana that includes washroom, kitchen, outdoor shower (4) large mature landscaping that creates privacy (5) Full brick/stucco/ cut stone exterior with No vinyl siding (6) large dining room (7) finished basement (8) great quiet street (9) High-efficiency heat pump installed in 2023. (10) Great school district(CRB,Hayden). Recent updates include: Timberline lifetime high-definition fiberglass asphalt shingles and extra attic insulation (2018), master bathroom reno (2019), kitchen updated (2020), front entrance door (2020), pool liner (2020), front bay window stucco (2020), Leaf Filter gutter protection (2021), 2 washrooms on second floor updated (2022) furnace/ac (2023), main floor flooring and baseboards (2023), pool pump and salt generator (2024).
- HoldoverDays: 60
- Architectural Style: 2-Storey
- Property Type: Residential Freehold
- Property Sub Type: Detached
- DirectionFaces: South
- GarageType: Attached
- Directions: north off of Sarazen Drive
- Tax Year: 2024
- ParkingSpaces: 3
- Parking Total: 4
- WashroomsType1: 2
- WashroomsType1Level: Ground
- WashroomsType2: 3
- WashroomsType2Level: Second
- BedroomsAboveGrade: 4
- Fireplaces Total: 2
- Interior Features: Water Treatment
- Basement: Finished
- Cooling: Central Air
- HeatSource: Gas
- HeatType: Heat Pump
- LaundryLevel: Lower Level
- ConstructionMaterials: Stucco (Plaster), Brick
- Roof: Shingles
- Pool Features: Inground, Salt
- Sewer: Sewer
- Water Source: Lake/River
- Foundation Details: Poured Concrete
- Parcel Number: 071822403
- LotSizeUnits: Feet
- LotDepth: 121.33
- LotWidth: 71.56
| School Name | Type | Grades | Catchment | Distance |
|---|---|---|---|---|
| {{ item.school_type }} | {{ item.school_grades }} | {{ item.is_catchment? 'In Catchment': '' }} | {{ item.distance }} |










































