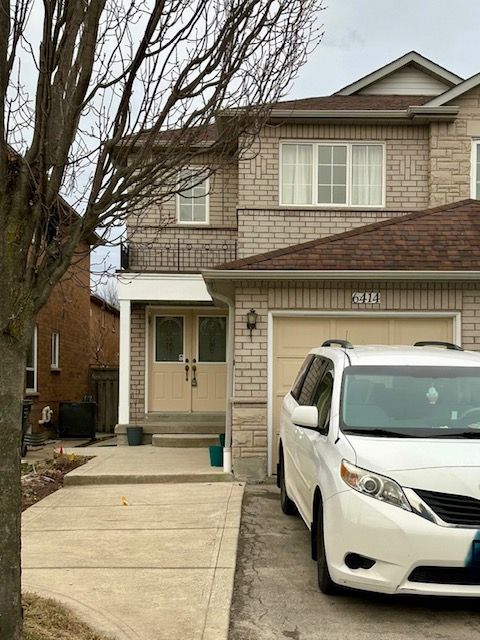$3,000
6414 Hampden Woods Road, Mississauga, ON L5N 7V3
Lisgar, Mississauga,

















 Properties with this icon are courtesy of
TRREB.
Properties with this icon are courtesy of
TRREB.![]()
Beautiful 3 Bed 3 washroom semi-detached house available for lease. Separate Living, dining and family room, upgraded kitchen with white cabinets, quartz counter top, marble backsplash, extra wide central island and lots of pantry space. Kitchen and family room overlooks to the backyard. Spacious Master bedroom includes walk-in closet and renovated 5 pc washroom with shower panels. Other 2 bedrooms are also good size and share a jack and jill washroom with shower panel.2 Parking Spots included 1 Parking In Garage and 1 on drive way. 3rd parking on drive way to be shared with basement tenant. Close To Schools, Plaza, Transit. Parks, Go Station**EXTRAS** All Elf's, Fridge, Stove, Dishwasher, Washer, Dryer. Tenants pay 70% utilities.
- HoldoverDays: 90
- Architectural Style: 2-Storey
- Property Type: Residential Freehold
- Property Sub Type: Semi-Detached
- DirectionFaces: South
- GarageType: Built-In
- Directions: Britannia Rd and Ninth Line
- Parking Features: Available
- ParkingSpaces: 1
- Parking Total: 2
- WashroomsType1: 1
- WashroomsType1Level: Main
- WashroomsType2: 1
- WashroomsType2Level: Second
- WashroomsType3: 1
- WashroomsType3Level: Second
- BedroomsAboveGrade: 3
- Interior Features: Central Vacuum, None
- Cooling: Central Air
- HeatSource: Gas
- HeatType: Forced Air
- LaundryLevel: Main Level
- ConstructionMaterials: Brick
- Roof: Asphalt Shingle
- Sewer: Sewer
- Foundation Details: Concrete
- PropertyFeatures: Electric Car Charger, Fenced Yard, Park, Public Transit, Rec./Commun.Centre, School
| School Name | Type | Grades | Catchment | Distance |
|---|---|---|---|---|
| {{ item.school_type }} | {{ item.school_grades }} | {{ item.is_catchment? 'In Catchment': '' }} | {{ item.distance }} |


















