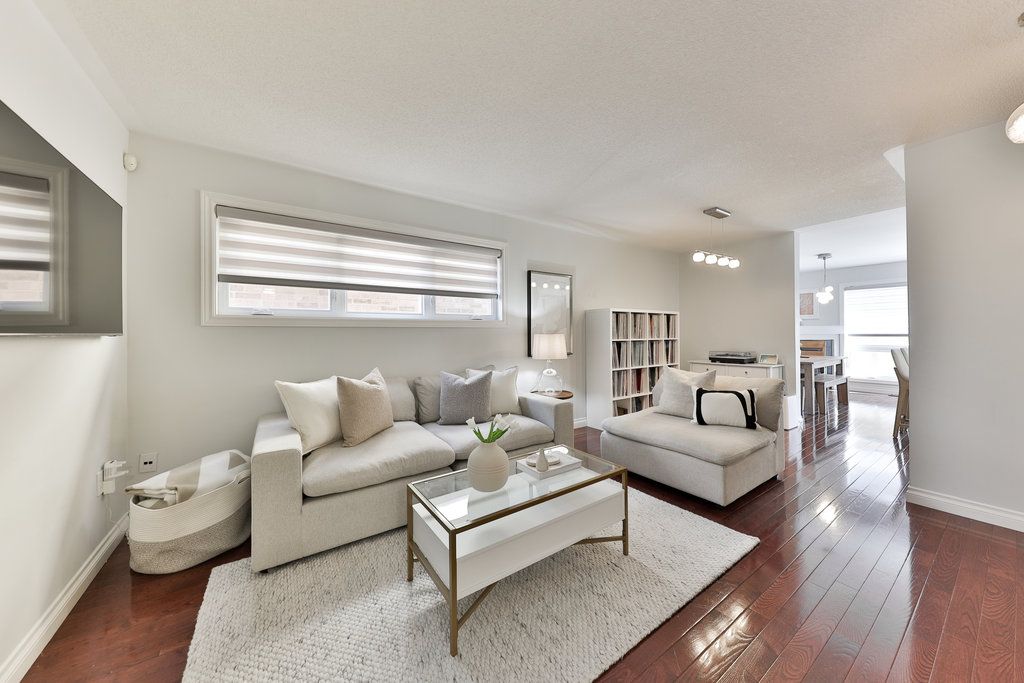$1,085,000
$14,9003887 Milkwood Crescent, Mississauga, ON L5N 8H5
Lisgar, Mississauga,










































 Properties with this icon are courtesy of
TRREB.
Properties with this icon are courtesy of
TRREB.![]()
Welcome to this beautifully renovated home, perfect for young families looking to settle in a vibrant neighbourhood. This charming 3-bedroom, 4-bathroom property offers the ideal balance of style, functionality, and comfort. Step into the open-concept main floor with gleaming hardwood floors throughout, providing a seamless flow between spaces and the flexibility to customize to your personal needs. The modern kitchen is a chefs dream, with stainless steel appliances, ample storage, a large island, and a bright sun-drenched layout. From here, enjoy easy access to your spacious backyard with a custom gazebo, an entertainers paradise for family gatherings and summer barbecues. A cozy fireplace in the family room offers a warm retreat for quiet evenings or reading your favourite book. The combined living and dining areas are spacious, offering multiple options for usage of the space. Upstairs, you'll find a generous primary bedroom featuring hardwood floors, a renovated 3-piece ensuite with modern finishes, and a large walk-in closet complete with convenient organizers. Two additional bedrooms share the renovated 4-piece main bathroom, perfect for growing families. The finished basement is an added bonus, offering a rec room with a bar and a 3-piece bathroom, providing even more space for relaxation or entertaining. Located in the highly sought-after Lisgar community, this home is close to great schools, parks, and convenient amenities making it an ideal choice for your family's next chapter.
- HoldoverDays: 90
- Architectural Style: 2-Storey
- Property Type: Residential Freehold
- Property Sub Type: Semi-Detached
- DirectionFaces: South
- GarageType: Attached
- Directions: Ninth Line/Terragar Blvd
- Tax Year: 2024
- ParkingSpaces: 3
- Parking Total: 4
- WashroomsType1: 1
- WashroomsType1Level: Main
- WashroomsType2: 1
- WashroomsType2Level: Second
- WashroomsType3: 1
- WashroomsType3Level: Second
- WashroomsType4: 1
- WashroomsType4Level: Basement
- BedroomsAboveGrade: 3
- Interior Features: Other, Central Vacuum
- Basement: Full
- Cooling: Central Air
- HeatSource: Gas
- HeatType: Forced Air
- LaundryLevel: Lower Level
- ConstructionMaterials: Brick
- Roof: Asphalt Shingle
- Sewer: Sewer
- Foundation Details: Unknown
- LotSizeUnits: Feet
- LotDepth: 105.31
- LotWidth: 22.47
- PropertyFeatures: Fenced Yard, Golf, Hospital, Park, Rec./Commun.Centre, School
| School Name | Type | Grades | Catchment | Distance |
|---|---|---|---|---|
| {{ item.school_type }} | {{ item.school_grades }} | {{ item.is_catchment? 'In Catchment': '' }} | {{ item.distance }} |











































