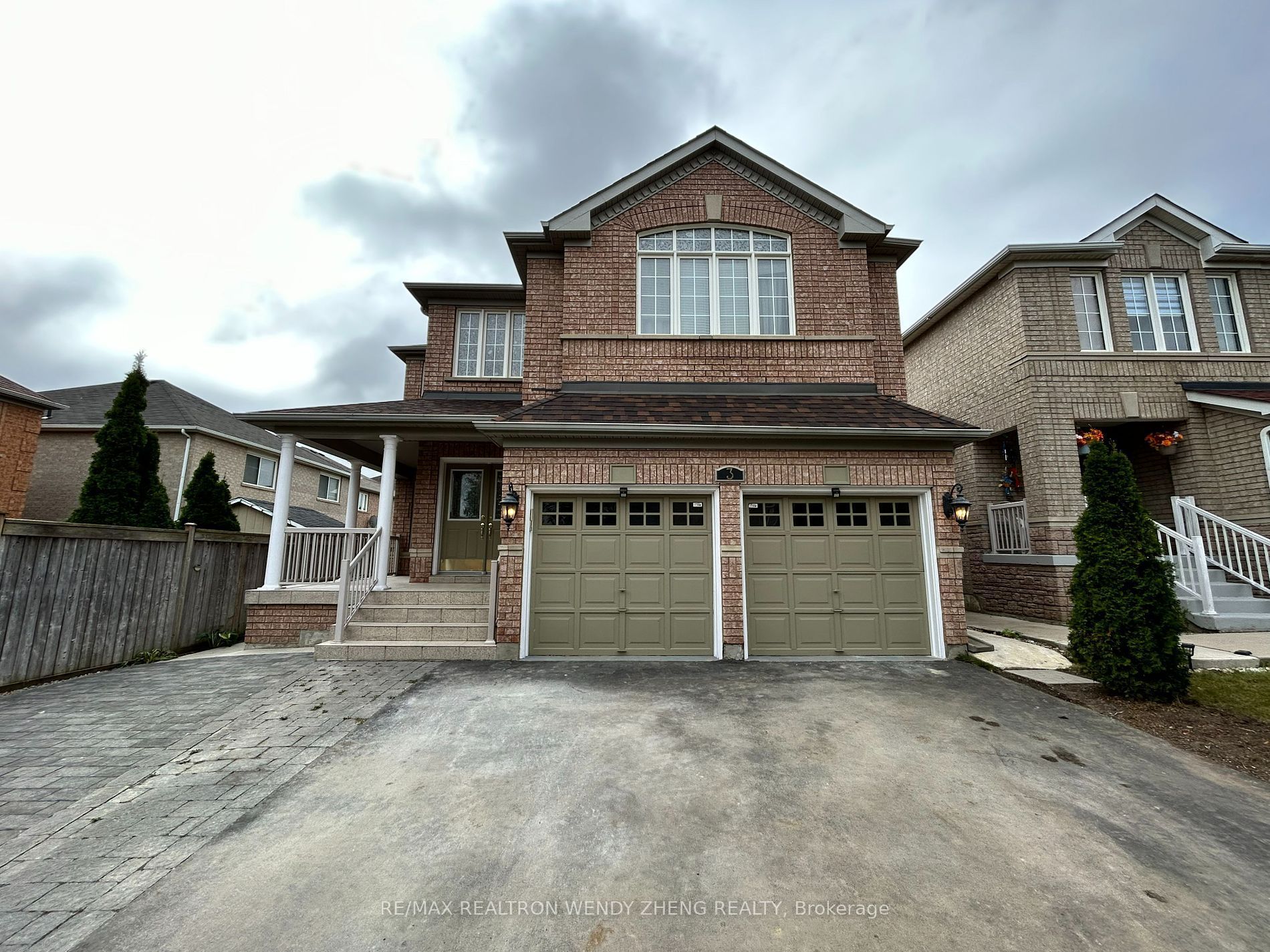$3,900
#Upper - 3 Applegrove Court, Brampton, ON L6R 2Y9
Sandringham-Wellington, Brampton,























 Properties with this icon are courtesy of
TRREB.
Properties with this icon are courtesy of
TRREB.![]()
Well Upgraded Good Sized 5 Brs, 4 Baths Detached To Accommodate Your Huge Family At Bramalea/Sandalwood! Spacious L-Shape Porch & French Dr Entrance Into 18' Soaring Ceiling Foyer Plus Raised 9' Ceiling Main, All Hardwood Fl & Large Porcelain Tile Throughout, Centre Island In Kitchen W/ Double Tier Stone Countertop, Breakfast Walk Out To Deck, Corner Jacuzzi In 5 Pcs Ensuite Master, Service Stair To Huge 5th Br, 2 Updated Baths W/ All Wall Tiles, Exclusively Use Of Own Washer & Dryer. Widened Driveway Parking Spaces Not Being Blocked By Bsmt Tenant.
- HoldoverDays: 90
- Architectural Style: 2-Storey
- Property Type: Residential Freehold
- Property Sub Type: Detached
- DirectionFaces: East
- GarageType: Built-In
- Directions: Eastbound Sunny Meadow On Sandalwood, Northbound Mint Leaf On Sunny Meadow, Then Westbound Applegrove On Mint Leaf.
- Parking Features: Private Double
- ParkingSpaces: 3
- Parking Total: 5
- WashroomsType1: 1
- WashroomsType1Level: Second
- WashroomsType2: 2
- WashroomsType2Level: Second
- WashroomsType3: 1
- WashroomsType3Level: Main
- BedroomsAboveGrade: 5
- Interior Features: Carpet Free, Water Heater Owned
- Cooling: Central Air
- HeatSource: Gas
- HeatType: Forced Air
- ConstructionMaterials: Brick
- Roof: Asphalt Shingle
- Sewer: Sewer
- Foundation Details: Poured Concrete
| School Name | Type | Grades | Catchment | Distance |
|---|---|---|---|---|
| {{ item.school_type }} | {{ item.school_grades }} | {{ item.is_catchment? 'In Catchment': '' }} | {{ item.distance }} |
























