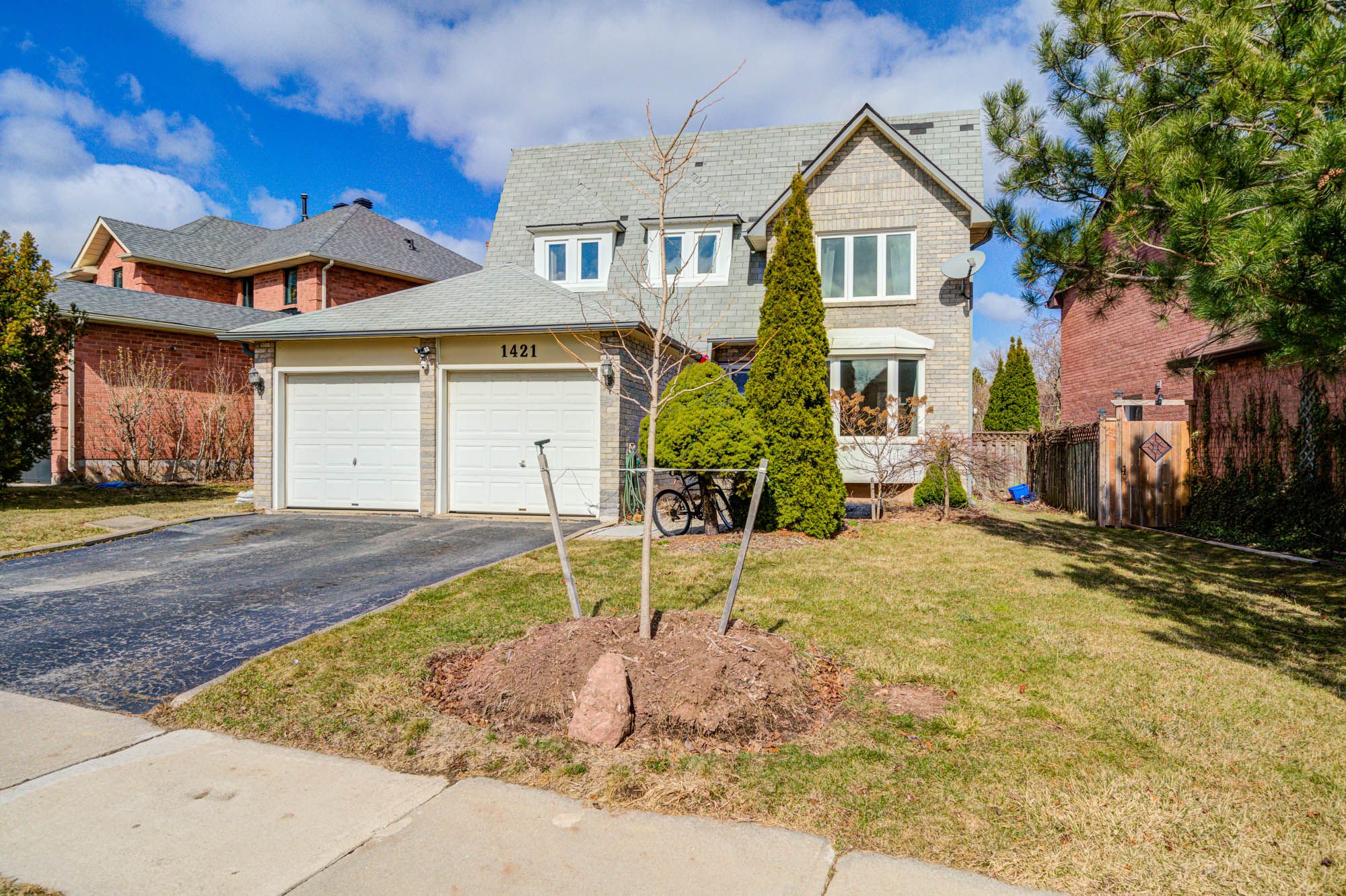$4,600
1421 Prince John Circle, Oakville, ON L6J 6S3
1004 - CV Clearview, Oakville,


















































 Properties with this icon are courtesy of
TRREB.
Properties with this icon are courtesy of
TRREB.![]()
Welcome to this stunning 4-bedroom, 2-story home located in the desirable Oakville Clearview neighborhood, now available for lease. Boasting a sleek, modern design, this home offers spacious living with contemporary finishes and a host of luxury features. Private backyard, minutes drive to highway, conveniently situated near essential amenities and just a short drive from Mississauga, you'll enjoy easy access to shopping, dining, and more. The basement is a true highlight, featuring a private movie theater for your entertainment. For added convenience, the property is also available with a fully furnished option, ensuring you settle in with ease.
- HoldoverDays: 60
- Architectural Style: 2-Storey
- Property Type: Residential Freehold
- Property Sub Type: Detached
- DirectionFaces: East
- GarageType: Attached
- Directions: West of Winston Churchill & Kingsway
- Parking Features: Private Double
- ParkingSpaces: 4
- Parking Total: 6
- WashroomsType1: 1
- WashroomsType1Level: Second
- WashroomsType2: 2
- WashroomsType2Level: Second
- WashroomsType3: 1
- WashroomsType3Level: Main
- WashroomsType4: 1
- WashroomsType4Level: Basement
- BedroomsAboveGrade: 4
- Fireplaces Total: 1
- Basement: Finished, Full
- Cooling: Central Air
- HeatSource: Gas
- HeatType: Forced Air
- LaundryLevel: Main Level
- ConstructionMaterials: Brick
- Roof: Asphalt Shingle
- Sewer: Sewer
- Foundation Details: Concrete
- Parcel Number: 248990140
- LotSizeUnits: Feet
- LotDepth: 118.11
- LotWidth: 57.55
| School Name | Type | Grades | Catchment | Distance |
|---|---|---|---|---|
| {{ item.school_type }} | {{ item.school_grades }} | {{ item.is_catchment? 'In Catchment': '' }} | {{ item.distance }} |



























































