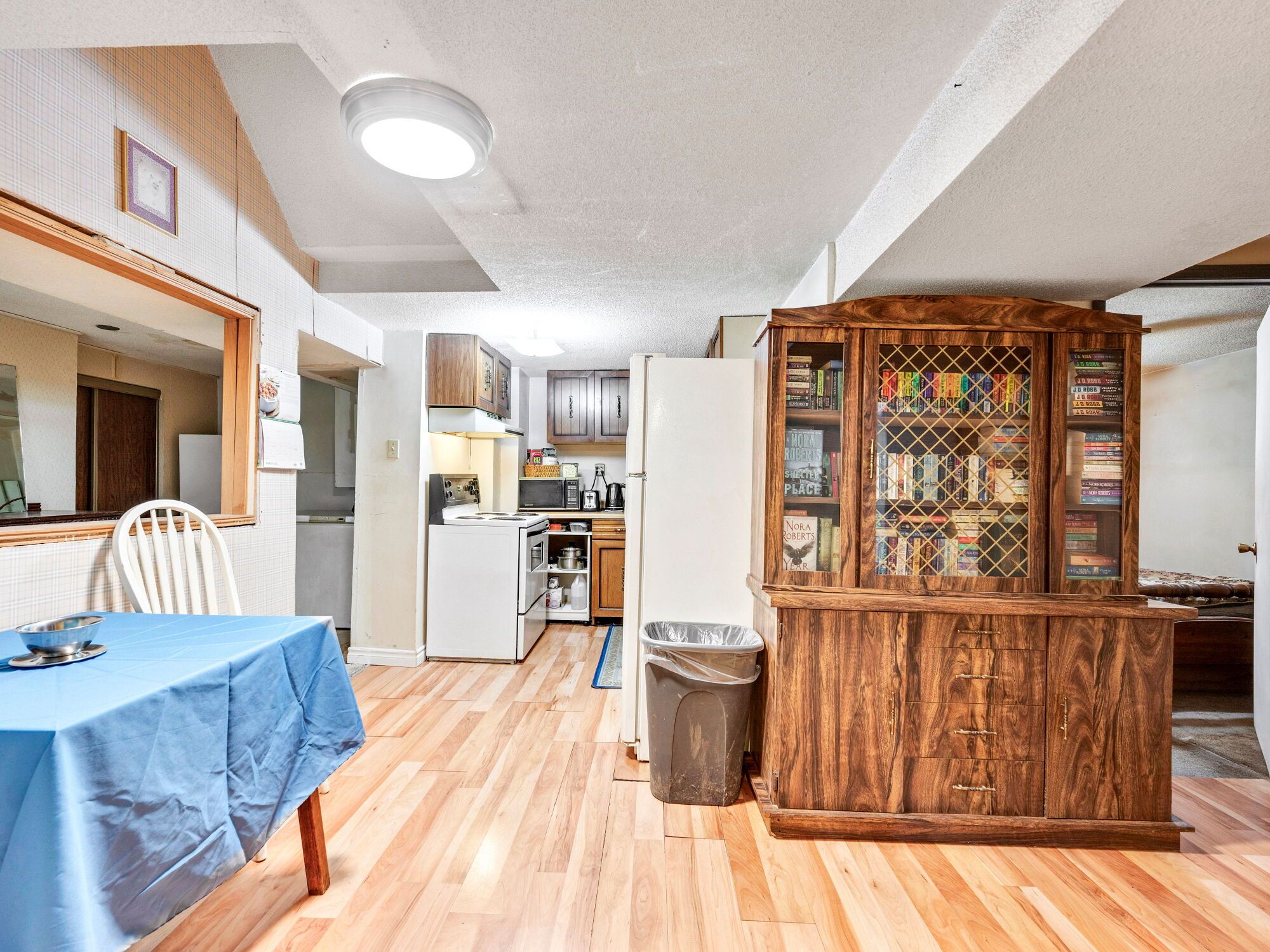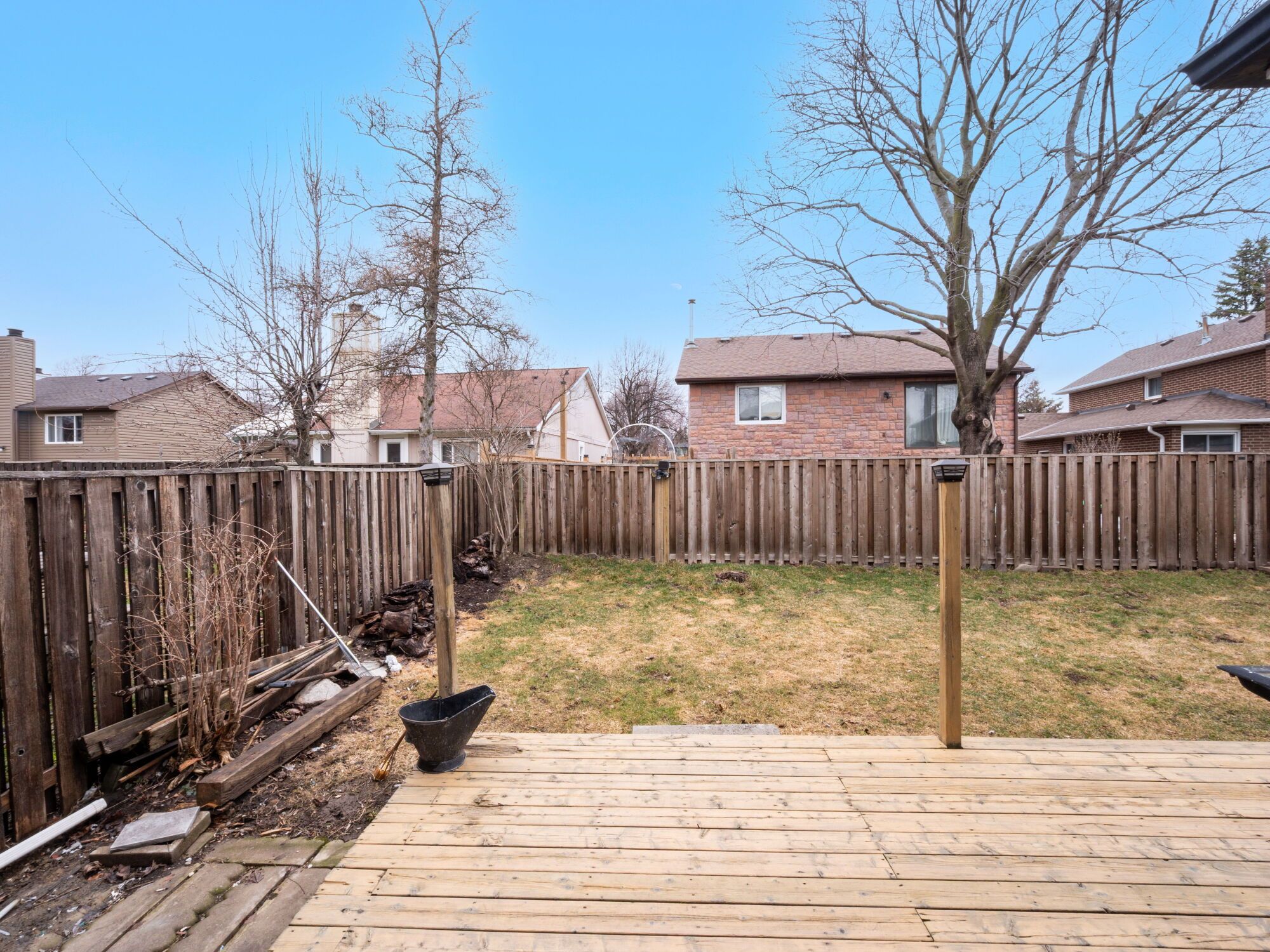$939,000
$10,00019 Blenheim Drive, Brampton, ON L6Z 1H7
Heart Lake East, Brampton,


















































 Properties with this icon are courtesy of
TRREB.
Properties with this icon are courtesy of
TRREB.![]()
Welcome to 19 Blenheim Dr! A Spacious Detached Home with Endless Potential! Attention investors, renovators, and handy homeownersthis is your opportunity to unlock incredible value! This detached 2-storey home sits on a generous lot in a sought-after neighborhood, offering the perfect setup for multi-generational living or rental income.The finished basement features a separate entrance and a 2-bedroom in-law suite, making it an excellent space for extended family or a potential income-generating unit. With the right updates and vision, this home can be transformed into a stunning family residence or a lucrative investment. Situated in a prime location, you'll enjoy easy access to schools, grocery stores, and essential amenities. Plus, with Highway 410 just minutes away, commuting is a breeze. Don't miss out on this exceptional opportunity! Additional back door entry from the main level. Separate Side entrance to garage and another separate side entrance to the basement.
- HoldoverDays: 90
- Architectural Style: 2-Storey
- Property Type: Residential Freehold
- Property Sub Type: Detached
- DirectionFaces: West
- GarageType: Attached
- Directions: Turn left onto Kennedy Rd N/Peel Regional Rd 16,Turn left onto Piedmont Dr,Turn right onto Blenheim Dr
- Tax Year: 2025
- Parking Features: Private Double
- ParkingSpaces: 2
- Parking Total: 4
- WashroomsType1: 1
- WashroomsType1Level: Main
- WashroomsType2: 1
- WashroomsType2Level: Second
- WashroomsType3: 1
- WashroomsType3Level: Second
- WashroomsType4: 1
- WashroomsType4Level: Basement
- BedroomsAboveGrade: 3
- BedroomsBelowGrade: 2
- Fireplaces Total: 1
- Interior Features: In-Law Suite
- Basement: Apartment, Separate Entrance
- Cooling: Central Air
- HeatSource: Gas
- HeatType: Forced Air
- ConstructionMaterials: Brick
- Roof: Shingles
- Sewer: Sewer
- Foundation Details: Poured Concrete
- LotSizeUnits: Feet
- LotDepth: 101.4
- LotWidth: 44.46
| School Name | Type | Grades | Catchment | Distance |
|---|---|---|---|---|
| {{ item.school_type }} | {{ item.school_grades }} | {{ item.is_catchment? 'In Catchment': '' }} | {{ item.distance }} |



















































