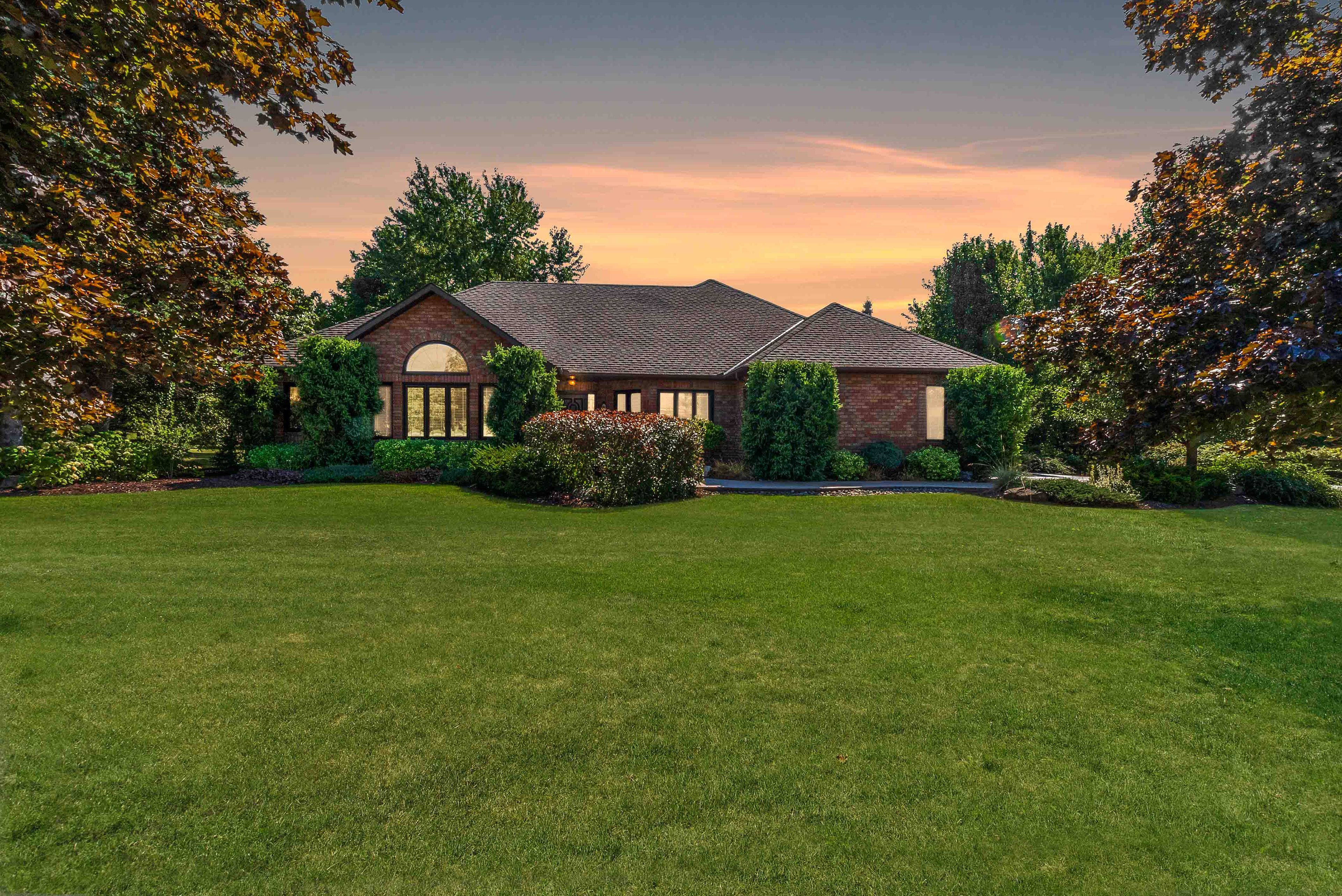$2,299,000
19 Havencrest Drive, Caledon, ON L7E 0A8
Palgrave, Caledon,













































 Properties with this icon are courtesy of
TRREB.
Properties with this icon are courtesy of
TRREB.![]()
Exquisite Estate Home In Prestigious Palgrave, Caledon. Nestled On a Sprawling 1.7-Acre Lot, This Luxurious Estate Offers Nearly 3,600 Square Feet of Exceptional Living Space, Showcasing The Perfect Blend Of Elegance And Comfort. Located in The Highly Sought-After Palgrave Community, This Stunning Residence Is Just Minutes Away From Bolton, The Local Recreation Centre, And All Essential Amenities. This Meticulously Designed Home Boasts 4 Spacious Bedrooms And 3 Upgraded Washrooms, Offering Both Privacy And Style. The Gourmet Chef's Kitchen Is A Culinary Enthusiast's Dream, Featuring Premium Cambria Quartz Countertops, Marble Backsplash, And Top-Of-The-Line Appliances. The Expansive Family Room And Separate Living Room With Crown Moulding And A Charming Fireplace, Provide The Ideal Spaces For Entertaining And Relaxation. The Fully Finished Basement Adds Another Level Of Versatility To This Home, Complete With A Spacious Recreation Room, A Dedicated Office Space With Built-In Shelving, A Well-Equipped Exercise Room, And An Abundance Of Storage Options. Whether Hosting Family Gatherings Or Enjoying Quiet Moments, This Home Offers Everything You Need For A Luxurious Lifestyle. With Its Prime Location, Sophisticated Design, And Impressive Amenities, This Estate Is The Perfect Retreat For Those Seeking Privacy, Convenience, And Opulence. For Detailed Information please check Feature Sheet, Survey & Floor Plan Attached With The Listing. Pre-Inspection Report Available
- HoldoverDays: 30
- Architectural Style: Bungalow
- Property Type: Residential Freehold
- Property Sub Type: Detached
- DirectionFaces: North
- GarageType: Attached
- Directions: Old Church Rd/ Humber Tr
- Tax Year: 2024
- ParkingSpaces: 8
- Parking Total: 10
- WashroomsType1: 1
- WashroomsType1Level: Main
- WashroomsType2: 1
- WashroomsType2Level: Main
- WashroomsType3: 1
- WashroomsType3Level: Main
- BedroomsAboveGrade: 4
- Fireplaces Total: 2
- Interior Features: Central Vacuum, Primary Bedroom - Main Floor, Water Heater, Water Softener
- Basement: Finished
- Cooling: Central Air
- HeatSource: Gas
- HeatType: Forced Air
- LaundryLevel: Main Level
- ConstructionMaterials: Brick
- Roof: Asphalt Shingle
- Sewer: Septic
- Foundation Details: Other
- LotSizeUnits: Feet
- LotDepth: 367.9
- LotWidth: 484.47
- PropertyFeatures: Clear View, Park, School, Wooded/Treed
| School Name | Type | Grades | Catchment | Distance |
|---|---|---|---|---|
| {{ item.school_type }} | {{ item.school_grades }} | {{ item.is_catchment? 'In Catchment': '' }} | {{ item.distance }} |






















































