$4,300
3459 Jorie Crescent, Mississauga, ON L5M 7G6
Churchill Meadows, Mississauga,
4
|
3
|
3
|
2,500 sq.ft.
|
Year Built: 16-30
|
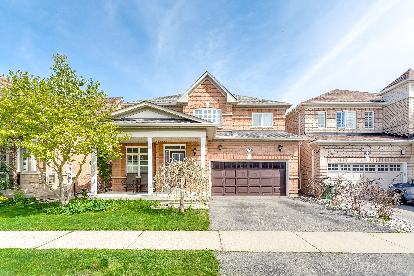
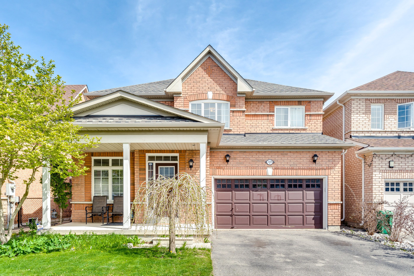


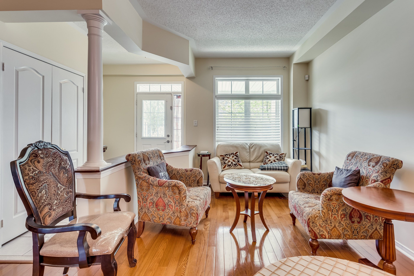

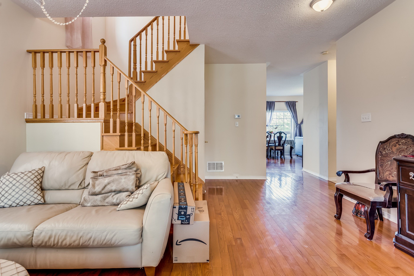

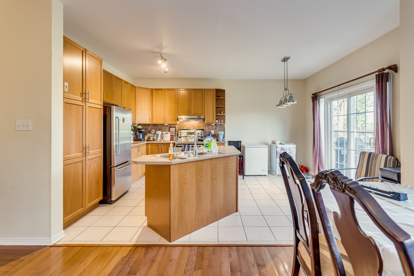
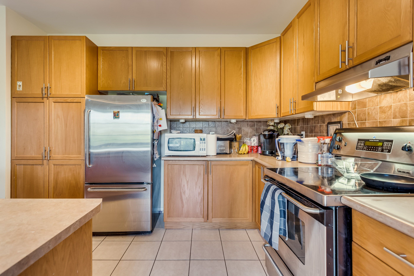
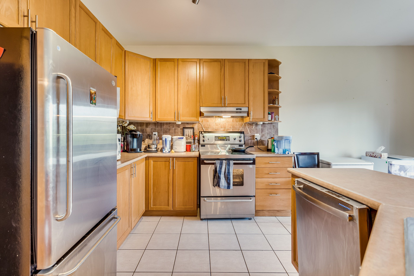
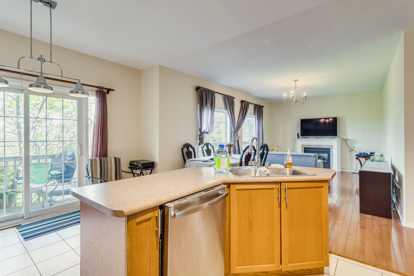
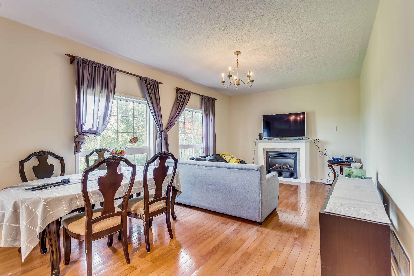
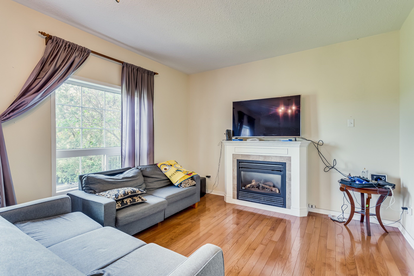
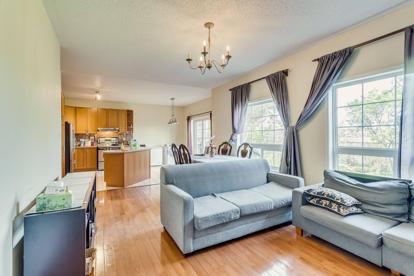
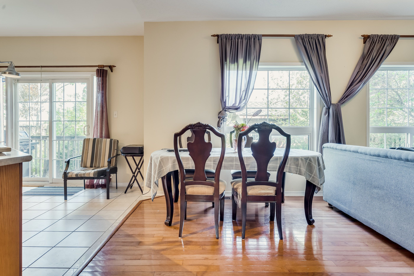
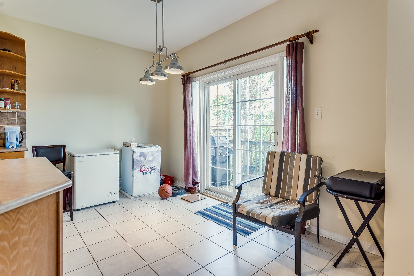
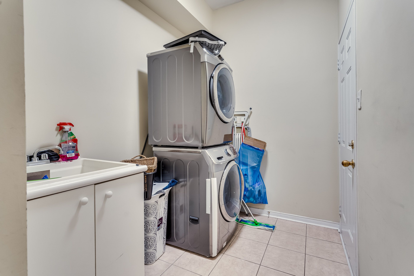
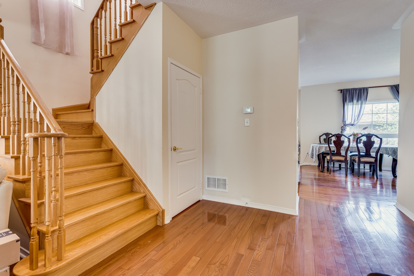
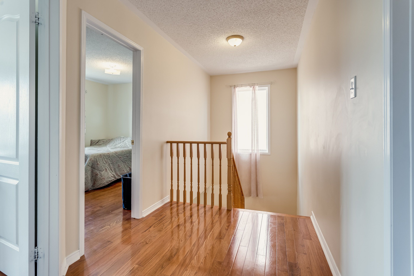
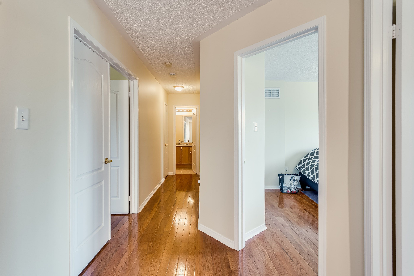

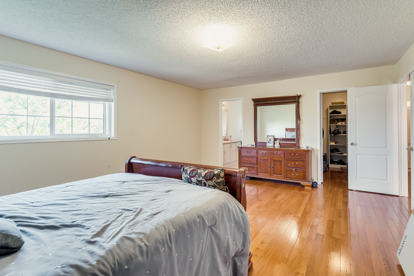
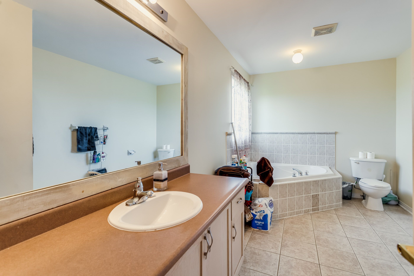
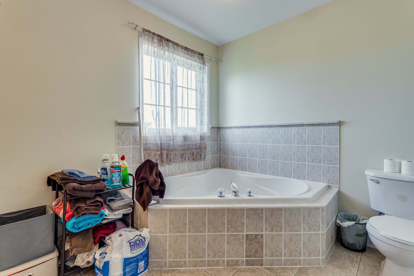
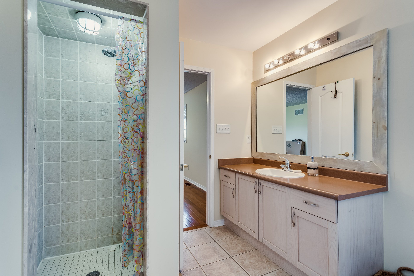
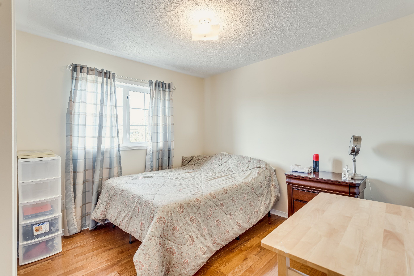
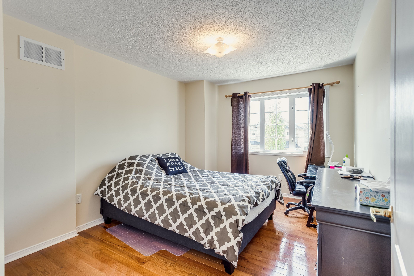
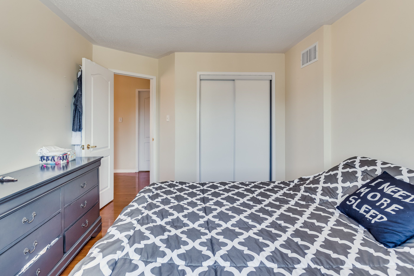
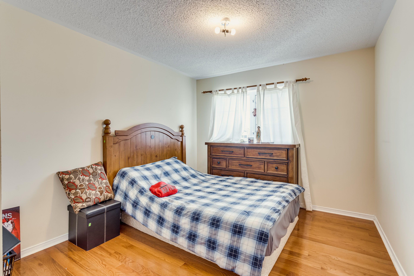
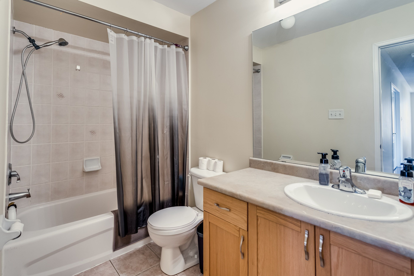
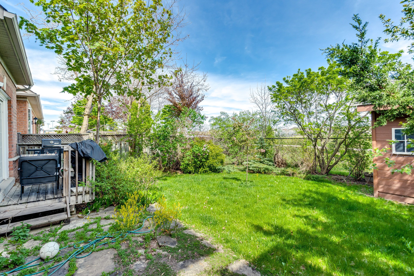
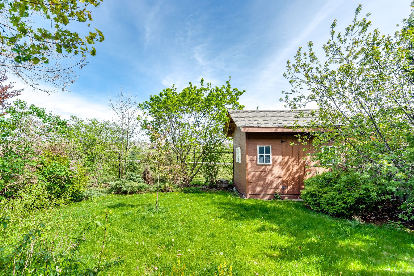
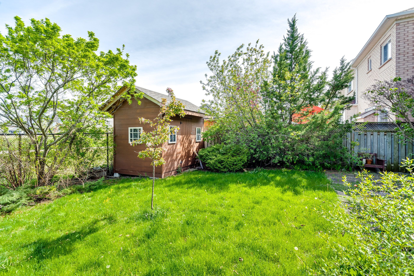
 Properties with this icon are courtesy of
TRREB.
Properties with this icon are courtesy of
TRREB.![]()
Spacious Detached 4 Bedroom Family Home Located In A Great Neighbourhood. Enjoy All The Conveniences In Coveted Churchill Meadows With Easy Access To Shops, Schools Such As Stephen Lewis, Joan Of Arc Catholic School, Entertainment, Transit, Churchill Meadows Library, Parks And More. Relax And Enjoy The Peaceful Backyard Backing Onto The Park. Recent Upgrades Include New Roof, New Furnace & A/C, New Washer & Dryer, Keyless Garage Entry And Security System.
Property Info
MLS®:
W12052977
Listing Courtesy of
SOTHEBY`S INTERNATIONAL REALTY CANADA
Total Bedrooms
4
Total Bathrooms
3
Basement
1
Floor Space
2000-2500 sq.ft.
Lot Size
4037 sq.ft.
Style
2-Storey
Last Updated
2025-04-01
Property Type
House
Listed Price
$4,300
Year Built
16-30
Rooms
More Details
Exterior Finish
Brick
Parking Cover
2
Parking Total
3
Water Supply
Municipal
Foundation
Sewer
Summary
- HoldoverDays: 120
- Architectural Style: 2-Storey
- Property Type: Residential Freehold
- Property Sub Type: Detached
- DirectionFaces: East
- GarageType: Attached
- Directions: Jorie/Churchill Meadows Blvd
- Parking Features: Other
- ParkingSpaces: 3
- Parking Total: 5
Location and General Information
Parking
Interior and Exterior Features
- WashroomsType1: 1
- WashroomsType1Level: Main
- WashroomsType2: 1
- WashroomsType2Level: Second
- WashroomsType3: 1
- WashroomsType3Level: Second
- BedroomsAboveGrade: 4
- Interior Features: Auto Garage Door Remote
- Basement: Unfinished
- Cooling: Central Air
- HeatSource: Gas
- HeatType: Forced Air
- ConstructionMaterials: Brick
- Roof: Asphalt Shingle
Bathrooms Information
Bedrooms Information
Interior Features
Exterior Features
Property
- Sewer: Sewer
- Foundation Details: Concrete
- LotSizeUnits: Feet
- LotDepth: 98.43
- LotWidth: 41.01
- PropertyFeatures: School, School Bus Route, Public Transit, Rec./Commun.Centre
Utilities
Property and Assessments
Lot Information
Others
Sold History
MAP & Nearby Facilities
(The data is not provided by TRREB)
Map
Nearby Facilities
Public Transit ({{ nearByFacilities.transits? nearByFacilities.transits.length:0 }})
SuperMarket ({{ nearByFacilities.supermarkets? nearByFacilities.supermarkets.length:0 }})
Hospital ({{ nearByFacilities.hospitals? nearByFacilities.hospitals.length:0 }})
Other ({{ nearByFacilities.pois? nearByFacilities.pois.length:0 }})
School Catchments
| School Name | Type | Grades | Catchment | Distance |
|---|---|---|---|---|
| {{ item.school_type }} | {{ item.school_grades }} | {{ item.is_catchment? 'In Catchment': '' }} | {{ item.distance }} |
City Introduction
Nearby Similar Active listings



































