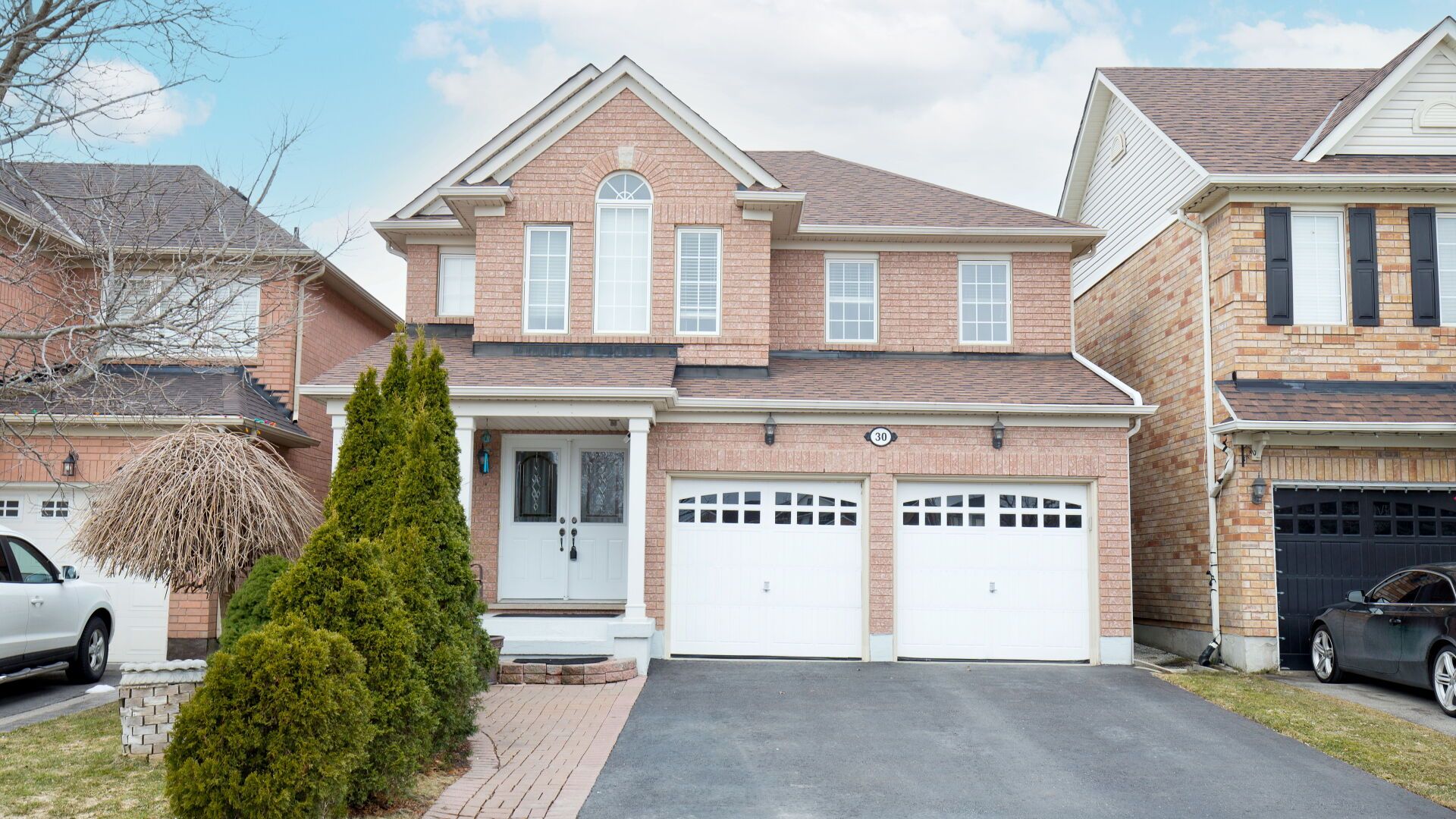$1,448,999
30 Benmore Crescent, Brampton, ON L6P 2T3
Vales of Castlemore, Brampton,
6
|
4
|
3
|
3,000 sq.ft.
|
Year Built: 16-30
|




















 Properties with this icon are courtesy of
TRREB.
Properties with this icon are courtesy of
TRREB.![]()
Welcome to a Warm, Comfortable family home in the Vales of Castlemore. Well maintained, harmonizing open concept. Beautiful hardwood flooring throughout. Upgraded with Portlights and California shutters. Safe and Family Oriented neighborhood. Separate entry to fully finished basement. Walkout to spacious patio deck and beautiful backyard. Close to Parks, Public Transit, Highways and shopping plazas.
Property Info
MLS®:
W12052520
Listing Courtesy of
INTERNATIONAL REALTY FIRM, INC.
Total Bedrooms
6
Total Bathrooms
4
Basement
1
Floor Space
2500-3000 sq.ft.
Lot Size
3244 sq.ft.
Style
2-Storey
Last Updated
2025-04-01
Property Type
House
Listed Price
$1,448,999
Unit Pricing
$483/sq.ft.
Tax Estimate
$6,896/Year
Year Built
16-30
Rooms
More Details
Exterior Finish
Brick
Parking Cover
2
Parking Total
3
Water Supply
Municipal
Foundation
Septic
Summary
- HoldoverDays: 90
- Architectural Style: 2-Storey
- Property Type: Residential Freehold
- Property Sub Type: Detached
- DirectionFaces: North
- GarageType: Attached
- Directions: N/A
- Tax Year: 2024
- Parking Features: Private Triple
- ParkingSpaces: 3
- Parking Total: 5
Location and General Information
Taxes and HOA Information
Parking
Interior and Exterior Features
- WashroomsType1: 1
- WashroomsType1Level: Main
- WashroomsType2: 1
- WashroomsType2Level: Upper
- WashroomsType3: 1
- WashroomsType3Level: Upper
- WashroomsType4: 1
- WashroomsType4Level: Basement
- BedroomsAboveGrade: 4
- BedroomsBelowGrade: 2
- Fireplaces Total: 1
- Interior Features: Other
- Basement: Finished, Apartment
- Cooling: Central Air
- HeatSource: Gas
- HeatType: Forced Air
- LaundryLevel: Lower Level
- ConstructionMaterials: Brick
- Roof: Asphalt Shingle
Bathrooms Information
Bedrooms Information
Interior Features
Exterior Features
Property
- Sewer: Septic
- Foundation Details: Concrete
- Parcel Number: 142203342
- LotSizeUnits: Feet
- LotDepth: 89.9
- LotWidth: 36.09
Utilities
Property and Assessments
Lot Information
Sold History
MAP & Nearby Facilities
(The data is not provided by TRREB)
Map
Nearby Facilities
Public Transit ({{ nearByFacilities.transits? nearByFacilities.transits.length:0 }})
SuperMarket ({{ nearByFacilities.supermarkets? nearByFacilities.supermarkets.length:0 }})
Hospital ({{ nearByFacilities.hospitals? nearByFacilities.hospitals.length:0 }})
Other ({{ nearByFacilities.pois? nearByFacilities.pois.length:0 }})
OPEN HOUSES
(The data is not provided by TRREB)
2025-04-28
02:00 PM - 10:00 PM
2025-04-29
02:00 PM - 10:00 PM
2025-04-30
02:00 PM - 10:00 PM
Mortgage Calculator
(The data is not provided by TRREB)
School Catchments
| School Name | Type | Grades | Catchment | Distance |
|---|---|---|---|---|
| {{ item.school_type }} | {{ item.school_grades }} | {{ item.is_catchment? 'In Catchment': '' }} | {{ item.distance }} |





























