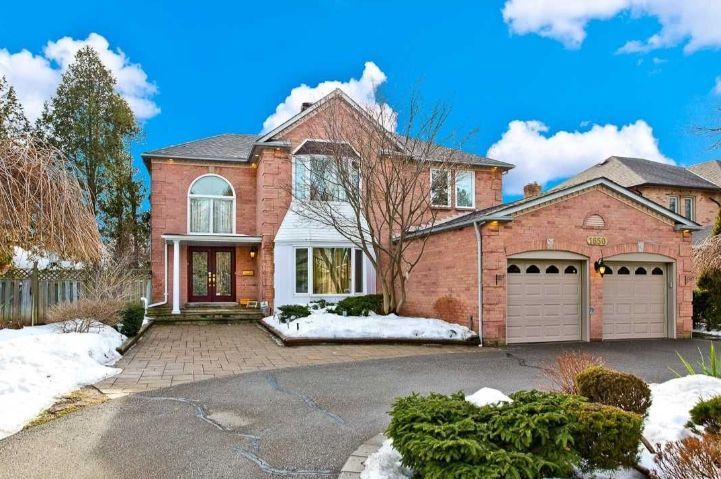$5,000
$5001650 Covington Terrace, Mississauga, ON L5M 3M4
East Credit, Mississauga,




















 Properties with this icon are courtesy of
TRREB.
Properties with this icon are courtesy of
TRREB.![]()
Luxury Living in Prestigious Credit Pointe Available for 1-Year or 2 year Lease. Welcome to this exceptional executive residence nestled in the heart of the sought-after multi-million dollar Credit Pointe community. Designed to impress, this beautifully upgraded home offers a rare blend of sophistication, comfort, and convenience. From the elegant circular driveway and professionally landscaped front yard, step through grand double doors into a breathtaking foyer with soaring ceilings. The sun-filled, spacious principal rooms feature rich hardwood flooring throughout the main and upper levels, exuding timeless elegance. The chef-inspired kitchen is fully renovated with granite countertops, custom cabinetry, pot lights, and premium built-in appliances perfect for entertaining or everyday living. The stylishly renovated bathrooms offer modern luxury throughout. Enjoy cozy evenings by the fireplace, or unwind while taking in serene views that make this house truly feel like home. The fully finished walk-out basement adds incredible value. Located in one of Mississauga's premier neighborhoods, surrounded by lush trails, top-rated schools, beautiful parks, and just minutes to Highways 403, QEW, public transit, Credit Valley Hospital, and major shopping centers. This is a rare leasing opportunity for discerning tenants seeking style, space, and an elite address.
- HoldoverDays: 60
- Architectural Style: 2-Storey
- Property Type: Residential Freehold
- Property Sub Type: Detached
- DirectionFaces: West
- GarageType: Attached
- Directions: Eglinton to Hewicks
- Parking Features: Circular Drive
- ParkingSpaces: 4
- Parking Total: 6
- WashroomsType1: 2
- WashroomsType1Level: Second
- WashroomsType2: 2
- WashroomsType2Level: Basement
- WashroomsType3: 1
- WashroomsType3Level: Main
- WashroomsType4: 1
- WashroomsType4Level: Main
- BedroomsAboveGrade: 4
- BedroomsBelowGrade: 2
- Interior Features: Carpet Free
- Basement: Apartment, Finished with Walk-Out
- Cooling: Central Air
- HeatSource: Gas
- HeatType: Forced Air
- LaundryLevel: Main Level
- ConstructionMaterials: Brick, Stone
- Roof: Asphalt Shingle
- Sewer: Sewer
- Foundation Details: Unknown
- LotSizeUnits: Feet
- LotDepth: 109.81
- LotWidth: 69.63
- PropertyFeatures: Hospital, Public Transit, Ravine, River/Stream, School
| School Name | Type | Grades | Catchment | Distance |
|---|---|---|---|---|
| {{ item.school_type }} | {{ item.school_grades }} | {{ item.is_catchment? 'In Catchment': '' }} | {{ item.distance }} |





















