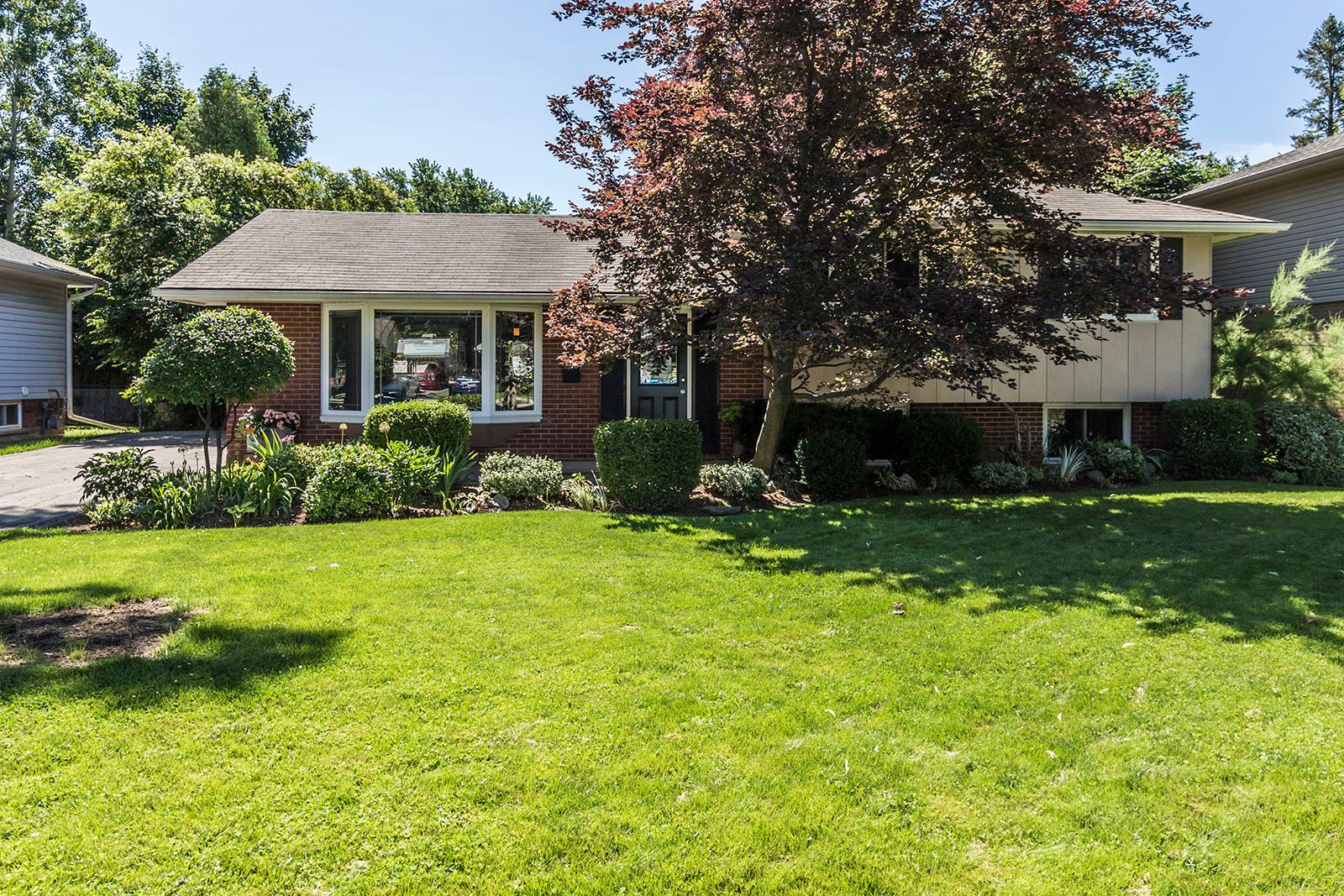$1,175,000
5222 Bromley Road, Burlington, ON L7L 3E9
Appleby, Burlington,






































 Properties with this icon are courtesy of
TRREB.
Properties with this icon are courtesy of
TRREB.![]()
5 Elite Picks! Here Are 5 Reasons To Make This Home Your Own: 1. Family-Sized Kitchen Boasting Ample Storage & Counter Space, Corian Countertops & Breakfast Bar. 2. Bright Living Room with Bay Window & Separate Dining Room with Large Window. 3. Upper Level Features 3 Bedrooms with Large Windows & 4pc Main Bath. 4. Finished Lower Level Featuring Rec Room with Gas Fireplace & Oversized Windows, Plus 3pc Bath & Large Laundry Room with W/O to Yard. 5. Beautiful Fenced Yard with Patio Area, Storage Shed, Mature Trees & Beautiful Perennial Gardens! All This & More! Functional Layout & Large Windows Allowing Loads of Natural Light Throughout the Home. Hardwood Flooring Thru Living Room & Bedrooms. Fabulous Location in Appleby Community within Walking Distance to Schools, Parks, Shopping & Amenities... and to the Lake & Burloak Waterfront Park!
- HoldoverDays: 90
- Architectural Style: Sidesplit 3
- Property Type: Residential Freehold
- Property Sub Type: Detached
- DirectionFaces: South
- Directions: Lakeshore Rd./Kenwood Ave. to Bromley Rd.
- Tax Year: 2024
- Parking Features: Private, Other
- ParkingSpaces: 3
- Parking Total: 3
- WashroomsType1: 1
- WashroomsType1Level: Upper
- WashroomsType2: 1
- WashroomsType2Level: Lower
- BedroomsAboveGrade: 3
- Basement: Finished, Full
- Cooling: Central Air
- HeatSource: Gas
- HeatType: Forced Air
- LaundryLevel: Lower Level
- ConstructionMaterials: Wood , Brick
- Roof: Asphalt Shingle
- Sewer: Sewer
- Foundation Details: Unknown
- LotSizeUnits: Feet
- LotDepth: 107
- LotWidth: 67
| School Name | Type | Grades | Catchment | Distance |
|---|---|---|---|---|
| {{ item.school_type }} | {{ item.school_grades }} | {{ item.is_catchment? 'In Catchment': '' }} | {{ item.distance }} |







































