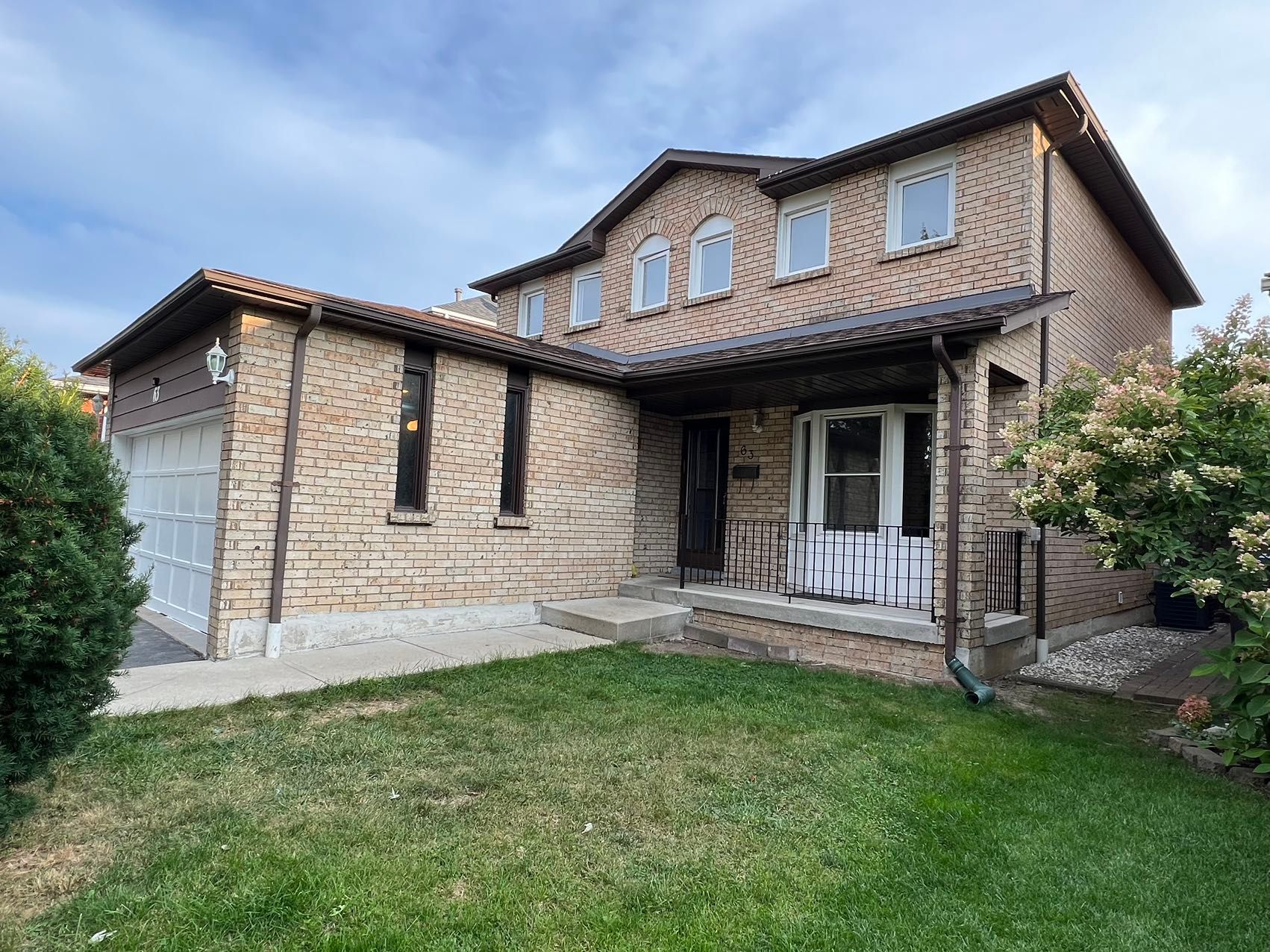$3,500
63 Stillwater Crescent, Brampton, ON L6X 3L5
Bram West, Brampton,



































 Properties with this icon are courtesy of
TRREB.
Properties with this icon are courtesy of
TRREB.![]()
The entire property, including a finished basement, will be available for rent starting May 1, 2025. Fully Renovated Home, New Floor Throughout, New Bath, New Paint, Fully Finished Bsmt. Bright Foyer Leads To The Formal Living Room With Bow Window And Dining Room Overlooking The Yard. Gorgeous, Renovated Kitchen With Gas Stove, Stainless Steel Fridge, B/I Dishwasher, Butler's Servery, Breakfast Area And Expansive Counter Space. Fabulous Family Room With Napoleon Gas Fireplace And Walk Out To Pretty Yard, Perfect For Entertaining Indoors Or Outdoors. Main Floor Powder Room, Garage Entrance And Side Door. Carpet free house.House will be professional cleaned. Nice and convenient neighbourhood. Walk To Go Transit, Farmer's Market.
- HoldoverDays: 90
- Architectural Style: 2-Storey
- Property Type: Residential Freehold
- Property Sub Type: Detached
- DirectionFaces: South
- GarageType: Attached
- Directions: Williams Pkwy-Wodden St w- Stillwater Cres
- Parking Features: Private
- ParkingSpaces: 4
- Parking Total: 6
- WashroomsType1: 1
- WashroomsType1Level: Main
- WashroomsType2: 2
- WashroomsType2Level: Upper
- WashroomsType3: 1
- WashroomsType3Level: Basement
- BedroomsAboveGrade: 3
- BedroomsBelowGrade: 1
- Interior Features: Carpet Free
- Basement: Finished
- Cooling: Central Air
- HeatSource: Gas
- HeatType: Forced Air
- ConstructionMaterials: Brick
- Roof: Asphalt Shingle
- Sewer: Sewer
- Foundation Details: Concrete Block
- LotSizeUnits: Feet
- LotDepth: 100
- LotWidth: 40
| School Name | Type | Grades | Catchment | Distance |
|---|---|---|---|---|
| {{ item.school_type }} | {{ item.school_grades }} | {{ item.is_catchment? 'In Catchment': '' }} | {{ item.distance }} |




































