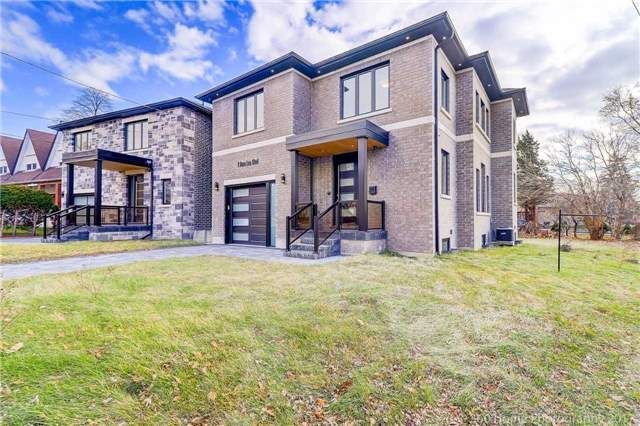$5,500
1 Aura Lea Boulevard, Toronto, ON M9M 1K2
Humberlea-Pelmo Park W5, Toronto,













 Properties with this icon are courtesy of
TRREB.
Properties with this icon are courtesy of
TRREB.![]()
This 4+1 bedroom, 4-bathroom home offers a spacious and well-designed layout, making it a great fit for multigenerational living. The fully gated property provides privacy and security, while the beautifully landscaped backyard serves as a personal retreat. Featuring a wood-fired oven, outdoor kitchen, and gas-connected BBQ, this space is perfect for cooking, dining, and gathering with family and friends. Whether enjoying a quiet evening outdoors or hosting a lively get-together, the backyard is designed for year-round enjoyment. Conveniently located with easy access to Hwy 400 & 401, the home is just 10 minutes from Humber River Hospital and less than 20 minutes from Pearson Airport. A great balance of comfort, convenience
- HoldoverDays: 90
- Architectural Style: 2-Storey
- Property Type: Residential Freehold
- Property Sub Type: Detached
- DirectionFaces: South
- GarageType: Built-In
- Directions: Weston Road & Sheppard Ave W
- ParkingSpaces: 4
- Parking Total: 5
- WashroomsType1: 1
- WashroomsType1Level: Main
- WashroomsType2: 1
- WashroomsType2Level: Upper
- WashroomsType3: 1
- WashroomsType3Level: Upper
- WashroomsType4: 1
- WashroomsType4Level: Basement
- BedroomsAboveGrade: 4
- BedroomsBelowGrade: 1
- Basement: Finished with Walk-Out
- Cooling: Central Air
- HeatSource: Gas
- HeatType: Forced Air
- ConstructionMaterials: Brick
- Roof: Unknown
- Sewer: Sewer
- Foundation Details: Unknown
- Parcel Number: 102910547
- LotSizeUnits: Metres
- LotDepth: 85.02
- LotWidth: 34.56
| School Name | Type | Grades | Catchment | Distance |
|---|---|---|---|---|
| {{ item.school_type }} | {{ item.school_grades }} | {{ item.is_catchment? 'In Catchment': '' }} | {{ item.distance }} |














