$2,198,000
6700 Rothschild Trail, Mississauga, ON L5W 0A6
Meadowvale Village, Mississauga,
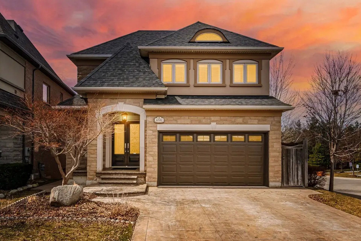


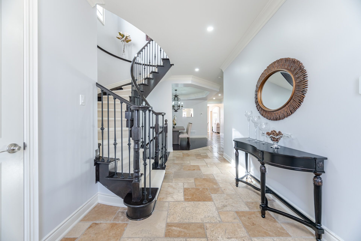
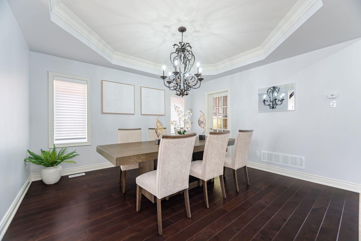
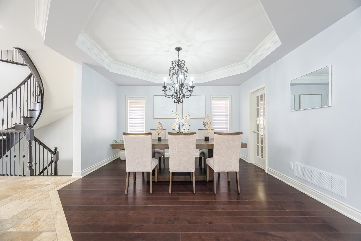
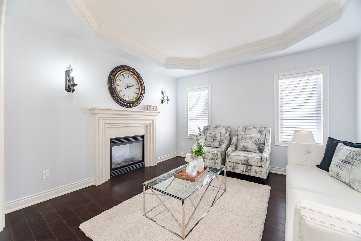
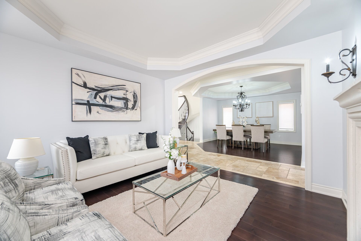
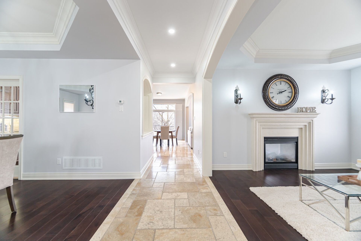
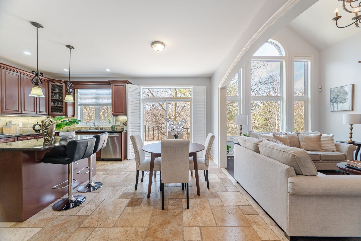
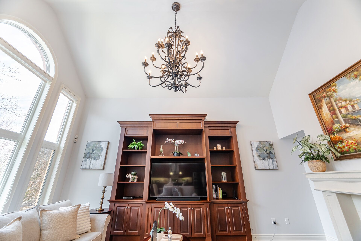
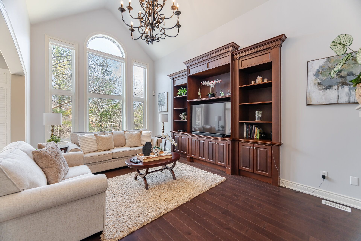
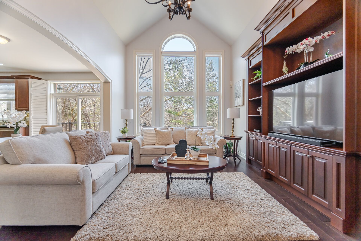

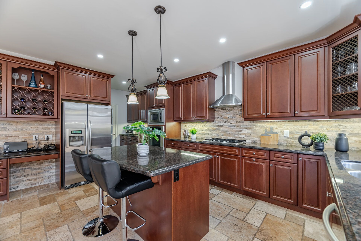
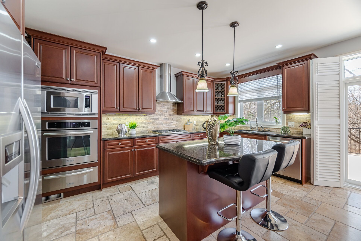
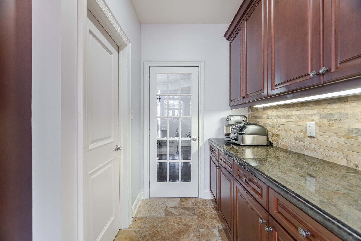
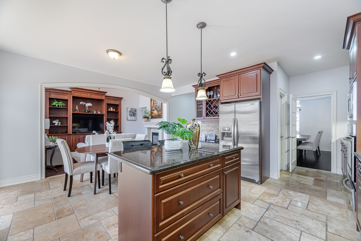
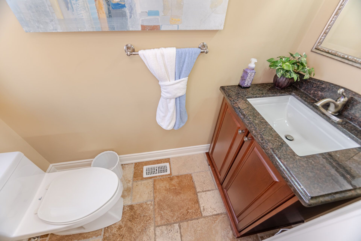

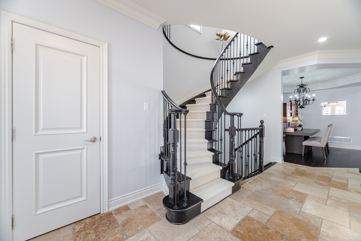
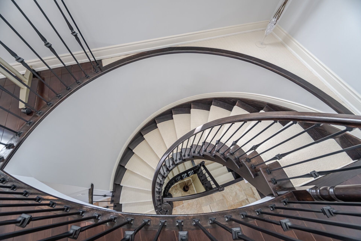
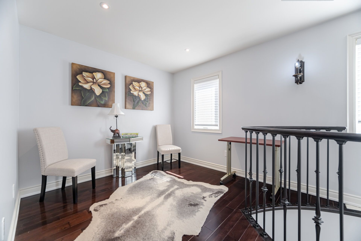
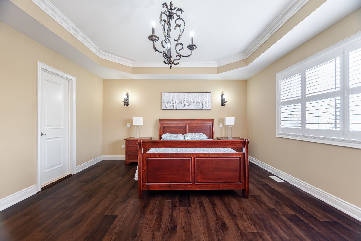
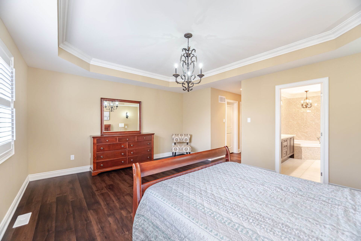
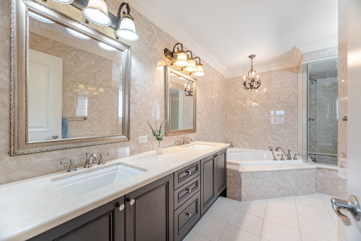
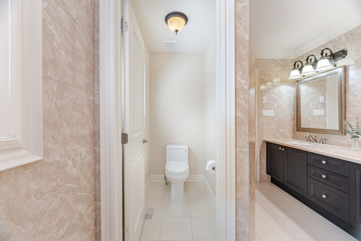
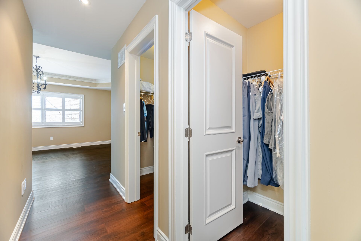

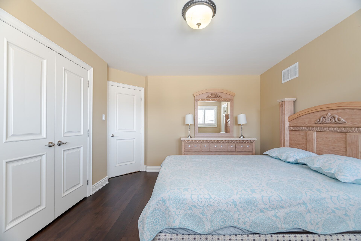

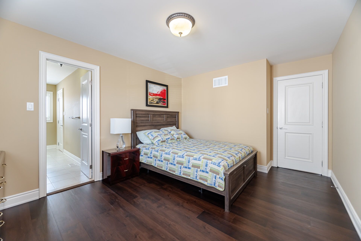
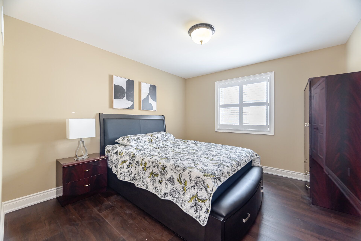
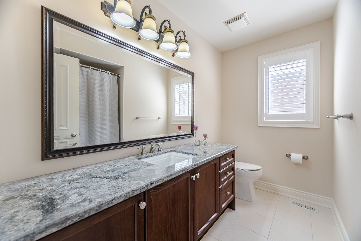
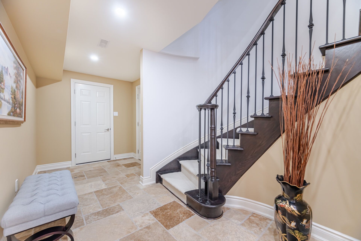
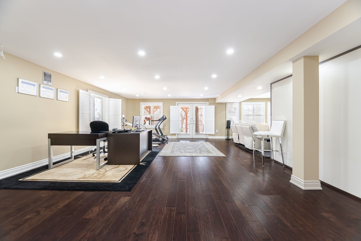
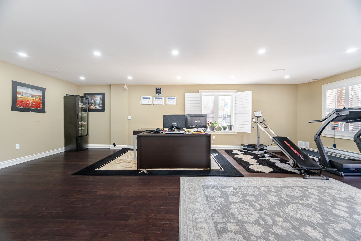

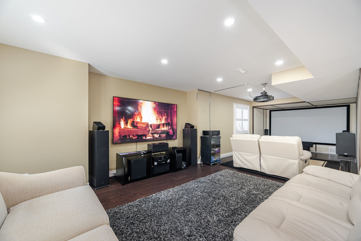
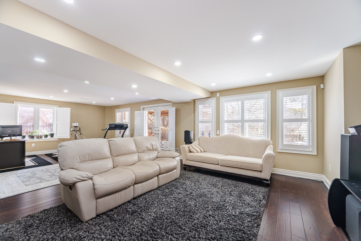
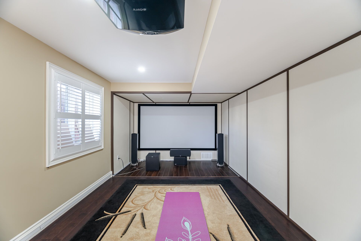
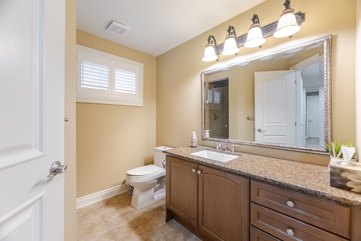
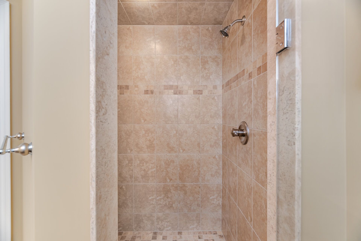
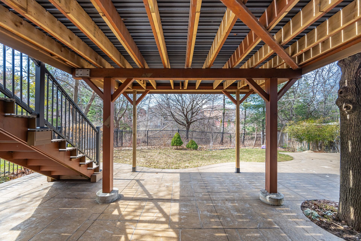

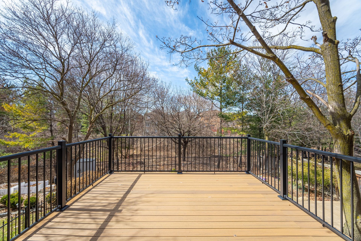
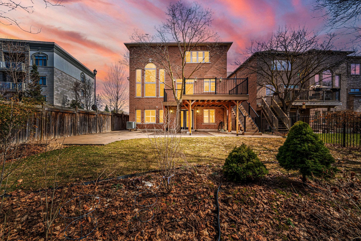
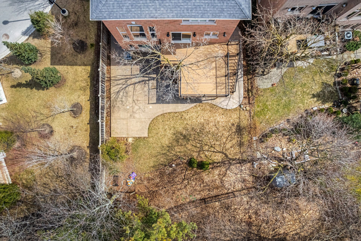

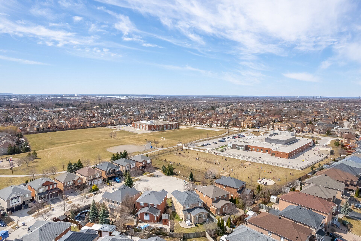
 Properties with this icon are courtesy of
TRREB.
Properties with this icon are courtesy of
TRREB.![]()
Stunning custom-built Di Blasio home on a private ravine lot, showcasing luxury and craftsmanship. Features 4 beds, 5 baths, crown molding, coffered ceilings, pot lights, custom light fixtures and much more. Formal living with fireplace, elegant dining, and a gourmet kitchen with built-in appliances, stove, range top, servery, pantry, and breakfast area. The family room boasts cathedral ceilings, large windows, and a fireplace. The primary suite offers a 5-pc ensuite and his-and-hers walk-in closet, while the 2nd and 3rd beds share a 3-pc bath, and the 4th has its own ensuite. A two-sided fireplace enhances the professionally finished walk-out basement with a study, rec area, theatre, and 3-pc bath. The fully fenced backyard oasis, with beautiful landscaping and a stamped concrete driveway, backs onto the ravine perfect for entertaining. A rare blend of elegance, privacy, and modern comfort!
- HoldoverDays: 90
- Architectural Style: 2-Storey
- Property Type: Residential Freehold
- Property Sub Type: Detached
- DirectionFaces: South
- GarageType: Built-In
- Directions: Mclaughlin/ Derry Rd W
- Tax Year: 2024
- Parking Features: Private
- ParkingSpaces: 4
- Parking Total: 6
- WashroomsType1: 1
- WashroomsType1Level: Main
- WashroomsType2: 1
- WashroomsType2Level: Second
- WashroomsType3: 1
- WashroomsType3Level: Second
- WashroomsType4: 1
- WashroomsType4Level: Second
- WashroomsType5: 1
- WashroomsType5Level: Basement
- BedroomsAboveGrade: 4
- Fireplaces Total: 2
- Interior Features: Other
- Basement: Finished, Walk-Out
- Cooling: Central Air
- HeatSource: Gas
- HeatType: Forced Air
- ConstructionMaterials: Brick, Stone
- Roof: Other
- Sewer: Sewer
- Foundation Details: Other
- Parcel Number: 132134130
- LotSizeUnits: Feet
- LotDepth: 149.12
- LotWidth: 53.34
- PropertyFeatures: Fenced Yard, Greenbelt/Conservation, Ravine
| School Name | Type | Grades | Catchment | Distance |
|---|---|---|---|---|
| {{ item.school_type }} | {{ item.school_grades }} | {{ item.is_catchment? 'In Catchment': '' }} | {{ item.distance }} |



















































