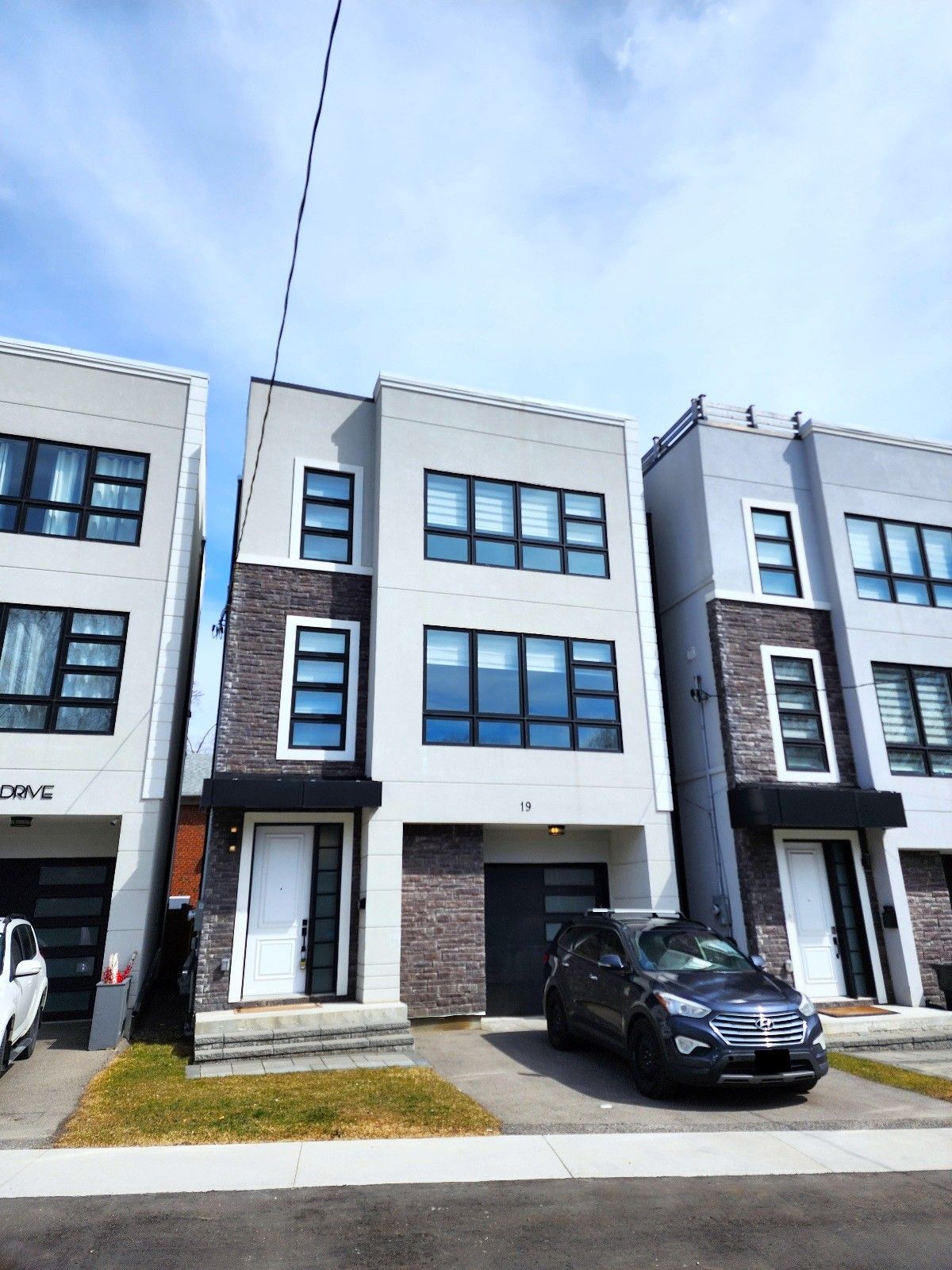$5,250
$25019 Old Oak Drive, Toronto, ON M9A 3P5
Kingsway South, Toronto,



















 Properties with this icon are courtesy of
TRREB.
Properties with this icon are courtesy of
TRREB.![]()
Welcome to 19 Old Oak Dr - a beautiful modern 3 bedroom, 3 bathroom home with luxurious finishes, a modern open concept floor plan, and spectacular rooftop terrace. The Entire home is also available for lease should you want the entire property at a cost of $6,500 a month (in which case 3 parking spaces are included with the whole home rental), would be ideal for generational living. Stepping inside, the large foyer & den features 9' ceilings with a beautiful oak staircase, and double closet. The 2nd floor has an idyllic open concept layout with 10' ceilings - spacious kitchen with lots of counter space and modern stainless appliances, a huge living room with ultra w-i-d-e fireplace, and large dining room overlooking the back yard, and large laundry room with lots of counter space and front-load high efficiency machines. The 3rd floor again has 9' ceilings and 3 large bedrooms with large closets. The primary can easily accommodate king-sized furniture, and has a spacious walk-in closet and 4pc ensuite bathroom with soaker tub. The top floor has a walk-out to a massive and private roof top terrace with terrific views over the parks, Memorial Community Center, and more - this is a terrific neighborhood to live in. This modern home also means great energy efficiency to help minimize utility bills.
- HoldoverDays: 90
- Architectural Style: 3-Storey
- Property Type: Residential Freehold
- Property Sub Type: Detached
- DirectionFaces: East
- GarageType: Built-In
- Directions: Dundas & Royal York
- ParkingSpaces: 1
- Parking Total: 1
- WashroomsType1: 1
- WashroomsType2: 2
- BedroomsAboveGrade: 3
- Fireplaces Total: 1
- Interior Features: On Demand Water Heater, Carpet Free
- Cooling: Central Air
- HeatSource: Gas
- HeatType: Forced Air
- LaundryLevel: Upper Level
- ConstructionMaterials: Stucco (Plaster)
- Exterior Features: Landscaped
- Roof: Flat
- Sewer: Sewer
- Foundation Details: Poured Concrete
- PropertyFeatures: Clear View, Level, Park, Public Transit, School
| School Name | Type | Grades | Catchment | Distance |
|---|---|---|---|---|
| {{ item.school_type }} | {{ item.school_grades }} | {{ item.is_catchment? 'In Catchment': '' }} | {{ item.distance }} |




















