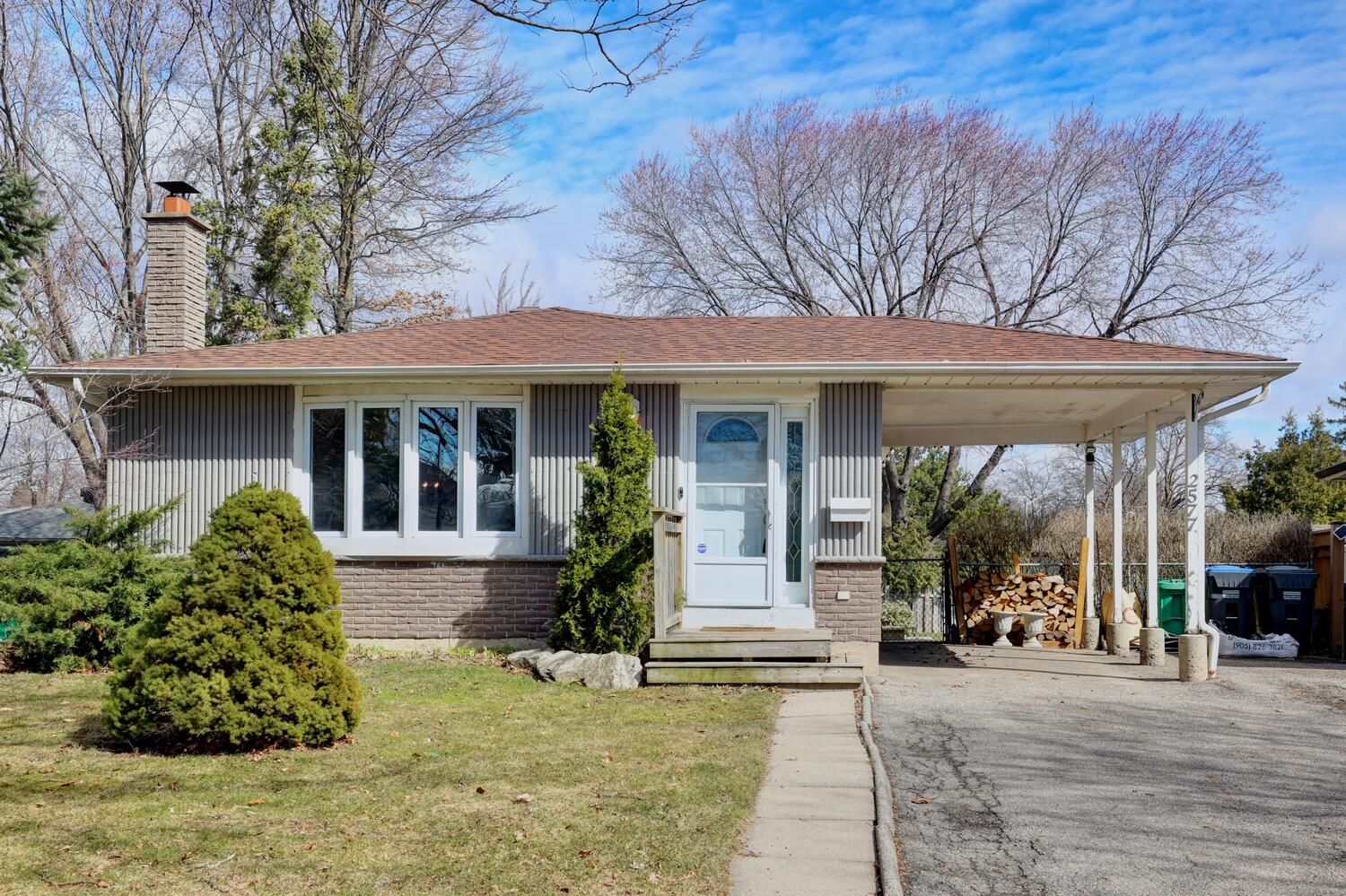$1,150,000
2577 Merrington Crescent, Mississauga, ON L5K 2B8
Sheridan, Mississauga,































 Properties with this icon are courtesy of
TRREB.
Properties with this icon are courtesy of
TRREB.![]()
Fantastic 3 bedroom bungalow located in the sought after area of Sheridan Homelands. Nestled on a 47 by 116 foot lot with carport and driveway that fits up to 3 cars. Spacious living/dining room area with parquet floors. Charming kitchen area with breakfast bar, built-in pantry, ceramic floor and backsplash. Parquet floors throughout all bedrooms with mirrored closets and main 4 piece bathroom with soaker tub. Separate side entrance leading to a finished open concept basement with floor to ceiling stone fireplace, wet bar, 3 piece bathroom, and lots of storage space. Fully fenced backyard, garden shed, fire pit, and side patio area. Great curb appeal with newer roof 10 years (approx.), doors/facia (2007), and main level windows (2003). Premium location close to schools, parks, trails, transit, highways, and Clarkson Go Station.
- HoldoverDays: 30
- Architectural Style: Bungalow
- Property Type: Residential Freehold
- Property Sub Type: Detached
- DirectionFaces: East
- GarageType: Carport
- Directions: East of Winston Churchill and south of Dundas St
- Tax Year: 2024
- Parking Features: Private
- ParkingSpaces: 3
- Parking Total: 3
- WashroomsType1: 1
- WashroomsType1Level: Main
- WashroomsType2: 1
- WashroomsType2Level: Basement
- BedroomsAboveGrade: 3
- Fireplaces Total: 1
- Basement: Finished, Separate Entrance
- Cooling: Central Air
- HeatSource: Gas
- HeatType: Forced Air
- ConstructionMaterials: Brick
- Roof: Asphalt Shingle
- Sewer: Sewer
- Foundation Details: Concrete Block
- Lot Features: Irregular Lot
- LotSizeUnits: Feet
- LotDepth: 116.17
- LotWidth: 47.52
| School Name | Type | Grades | Catchment | Distance |
|---|---|---|---|---|
| {{ item.school_type }} | {{ item.school_grades }} | {{ item.is_catchment? 'In Catchment': '' }} | {{ item.distance }} |
































