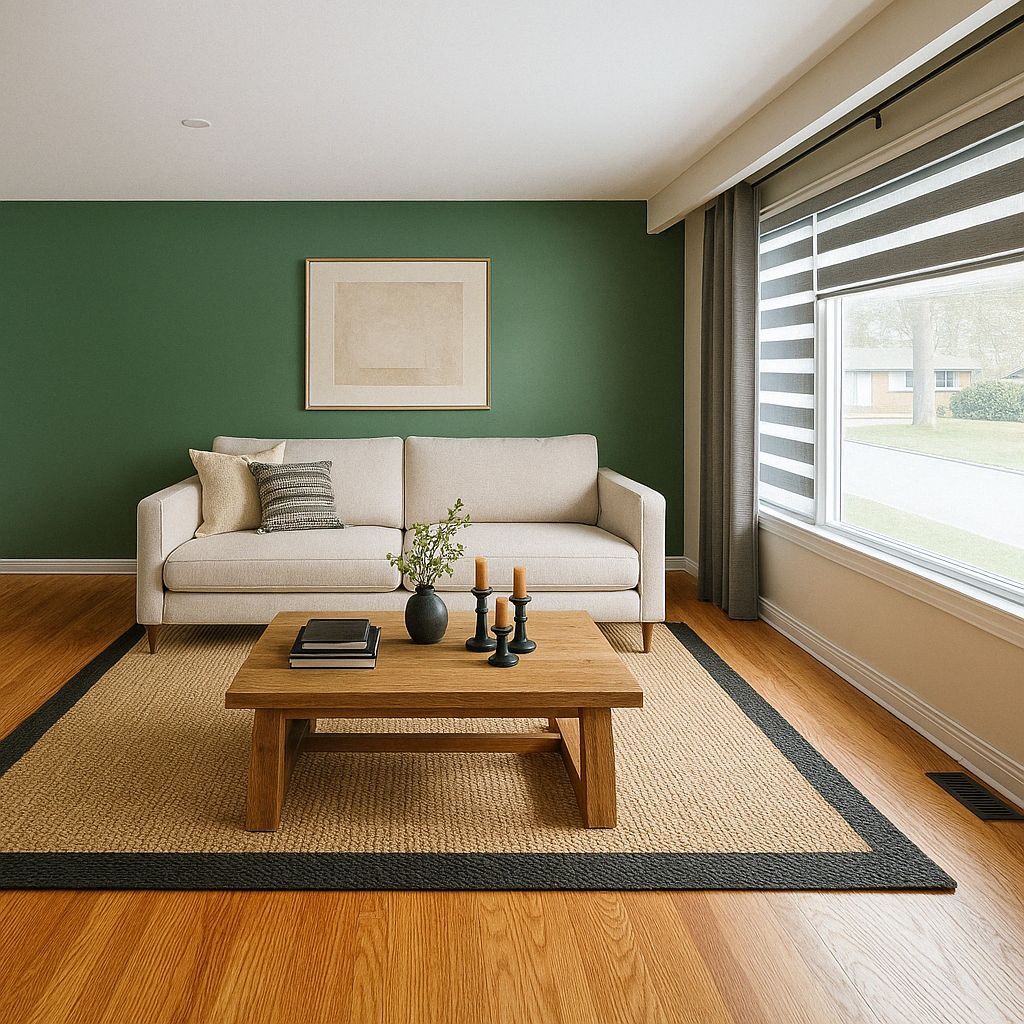$2,900
$100#Main - 5285 Woodhaven Court, Burlington, ON L7L 3T7
Appleby, Burlington,



















 Properties with this icon are courtesy of
TRREB.
Properties with this icon are courtesy of
TRREB.![]()
Bright and spacious MAIN level of a detached sidesplit for LEASE! 1400sqft, New Blinds throughout, Freshly painted, Three large bedrooms, one four-piece washroom, laundry, Two parking spaces (one in garage, one on drive), Large front yard included with main level. All located on a quiet court in the southeast Burlington area of Appleby. Burloak Waterfront Park is the main attraction in this neighbourhood, along with quiet streets, top schools, and ample amenities close by. Utilities 70%, No Pets please. **EXTRAS** 70% Utilities to be paid by Tenants. WIFI shared with basement Tenants.
- HoldoverDays: 60
- Architectural Style: Sidesplit 3
- Property Type: Residential Freehold
- Property Sub Type: Detached
- DirectionFaces: West
- GarageType: Attached
- Directions: New Street & Wedgewood Drive
- Parking Features: Private
- ParkingSpaces: 1
- Parking Total: 2
- WashroomsType1: 1
- WashroomsType1Level: Upper
- BedroomsAboveGrade: 3
- Interior Features: Auto Garage Door Remote, Carpet Free
- Basement: Finished, Full
- Cooling: Central Air
- HeatSource: Gas
- HeatType: Forced Air
- LaundryLevel: Main Level
- ConstructionMaterials: Stone, Vinyl Siding
- Roof: Asphalt Shingle
- Sewer: Sewer
- Foundation Details: Brick
- Parcel Number: 70120167
- PropertyFeatures: Park, Public Transit, School
| School Name | Type | Grades | Catchment | Distance |
|---|---|---|---|---|
| {{ item.school_type }} | {{ item.school_grades }} | {{ item.is_catchment? 'In Catchment': '' }} | {{ item.distance }} |




















