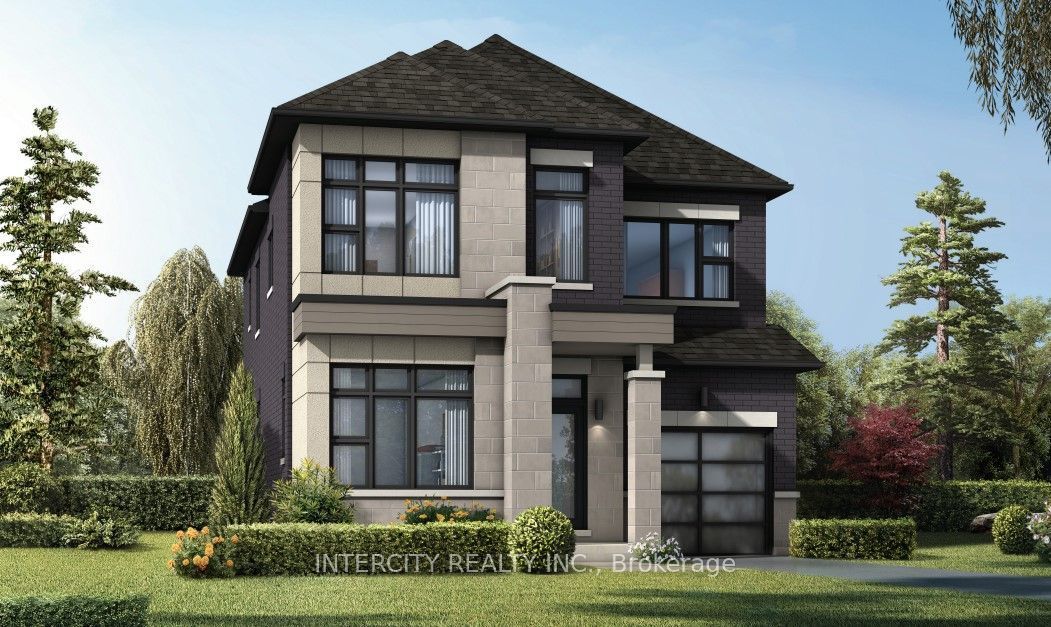$1,593,465
3408 Vernon Powell Drive, Oakville, ON L6H 7C8
1008 - GO Glenorchy, Oakville,








 Properties with this icon are courtesy of
TRREB.
Properties with this icon are courtesy of
TRREB.![]()
Last Opportunity to Buy a Brand New Detached House Being Built by Remington House in Popular East Preserve Community! Last Inventory House! Spacious Mulberry Model 2,483 Sq. Ft. with a den on the main floor. Make it your dream home and choose all your finishes and color at the design studio (kitchen cabinets, granite countertop, flooring, bathroom). The house is under construction, closing is expected in September 2025. 9' ceilings on main and second floor. Quality custom crafted kitchen cabinets. Extra height kitchen cabinets with decorative crown moulding. Fluorescent valance lighting in kitchen areas. Stained hardwood in living/dining, den and stained oak staircase with wrought iron pickets. Granite counters in the kitchen and master ensuite, quartz in other washroom. Laundry on the second floor. 200 amp electrical, 10 pot lights and much more. Excellent location close to Hwy 407, 403, Q.E.W., shopping, schools, restaurants nature trails. Wooden Walkout Deck from the main floor to the backyard is additional $25,000.
- HoldoverDays: 90
- Architectural Style: 2-Storey
- Property Type: Residential Freehold
- Property Sub Type: Detached
- DirectionFaces: West
- GarageType: Attached
- Directions: Burnhamthorpe Rd. E. & Vernon Powell (6th Line)
- Tax Year: 2025
- Parking Features: Private
- ParkingSpaces: 1
- Parking Total: 2
- WashroomsType1: 1
- WashroomsType1Level: Main
- WashroomsType2: 1
- WashroomsType2Level: Second
- WashroomsType3: 1
- WashroomsType3Level: Second
- BedroomsAboveGrade: 4
- Basement: Unfinished
- Cooling: Central Air
- HeatSource: Gas
- HeatType: Forced Air
- LaundryLevel: Upper Level
- ConstructionMaterials: Brick, Stone
- Roof: Asphalt Shingle
- Sewer: Sewer
- Foundation Details: Brick, Stone
- LotSizeUnits: Feet
- LotDepth: 89.1
- LotWidth: 34.1
- PropertyFeatures: Hospital, Park, Public Transit, School
| School Name | Type | Grades | Catchment | Distance |
|---|---|---|---|---|
| {{ item.school_type }} | {{ item.school_grades }} | {{ item.is_catchment? 'In Catchment': '' }} | {{ item.distance }} |









