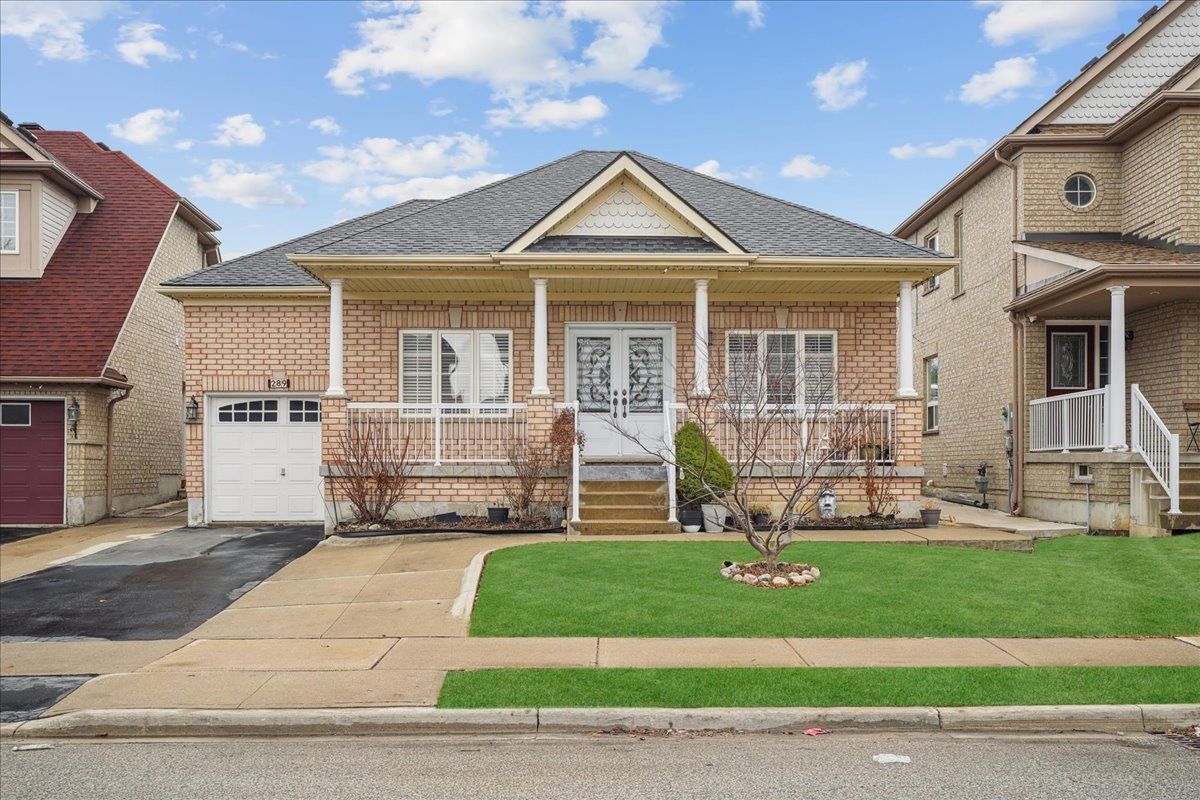$972,000
$23,000289 Sunny Meadow Boulevard, Brampton, ON L6R 3C3
Sandringham-Wellington, Brampton,
























 Properties with this icon are courtesy of
TRREB.
Properties with this icon are courtesy of
TRREB.![]()
Welcome to this beautifully maintained and spacious 2+2 bedroom bungalow, offering ease of access and a comfortable layout. Step inside to discover new hardwood flooring throughout the main level, complimented by elegant pot lights and California shutters that enhance the bright and inviting atmosphere. The open-concept living room is highlighted by a cozy gas fireplace, creating a warm and relaxing ambiance. A formal dining room provides the perfect space for entertaining. A modern kitchen with stunning granite countertops, backsplash and beautiful tile flooring, enhancing both style and functionality.The finished lower level offers additional living space, featuring a large recreation room, two bedrooms, a full bath with a jetted bathtub. Plumbing and electrical rough-ins are present for a potential 2nd kitchen, kitchenette or wet bar. A spacious laundry room and plenty of storage area and an extra large cold cellar complete this level. Step outside to an expansive deck, ideal for outdoor gatherings and relaxation, complimented by a pergola for shade and ambiance. Updated exterior with cement walkways on both sides of the property, making for clean and easy access, sloping away from the house.This property offers convenience and comfort in a sought-after neighborhood. Situated in an ideal location close to schools, shopping, hospitals, parks, and with easy access to commuter routes. Many updates and upgrades include a new roof ensuring long-term protection from the elements. The upgraded attic insulation ensures energy efficiency. The new furnace and heat pump system provide comfort year round. New windows include the large bay window, living room, bath, along with new insulated front doors. Dining room could also be converted to another bedroom. Don't miss this fantastic opportunity!
- HoldoverDays: 90
- Architectural Style: Bungalow
- Property Type: Residential Freehold
- Property Sub Type: Detached
- DirectionFaces: East
- GarageType: Attached
- Directions: Sandlewood Park - Sunny Meadow Blvd
- Tax Year: 2024
- Parking Features: Private Double
- ParkingSpaces: 2
- Parking Total: 3
- WashroomsType1: 1
- WashroomsType1Level: Main
- WashroomsType2: 1
- WashroomsType2Level: Main
- WashroomsType3: 1
- WashroomsType3Level: Basement
- BedroomsAboveGrade: 2
- BedroomsBelowGrade: 2
- Fireplaces Total: 1
- Interior Features: Water Heater Owned, Upgraded Insulation, Primary Bedroom - Main Floor, Auto Garage Door Remote, Storage
- Basement: Finished, Full
- Cooling: Other
- HeatSource: Gas
- HeatType: Forced Air
- LaundryLevel: Lower Level
- ConstructionMaterials: Brick
- Roof: Asphalt Shingle
- Sewer: Sewer
- Foundation Details: Poured Concrete
- Topography: Level
- Parcel Number: 142234986
- LotSizeUnits: Feet
- LotDepth: 85.79
- LotWidth: 44.62
- PropertyFeatures: Public Transit, School, Hospital, Fenced Yard, Park, Other
| School Name | Type | Grades | Catchment | Distance |
|---|---|---|---|---|
| {{ item.school_type }} | {{ item.school_grades }} | {{ item.is_catchment? 'In Catchment': '' }} | {{ item.distance }} |

























