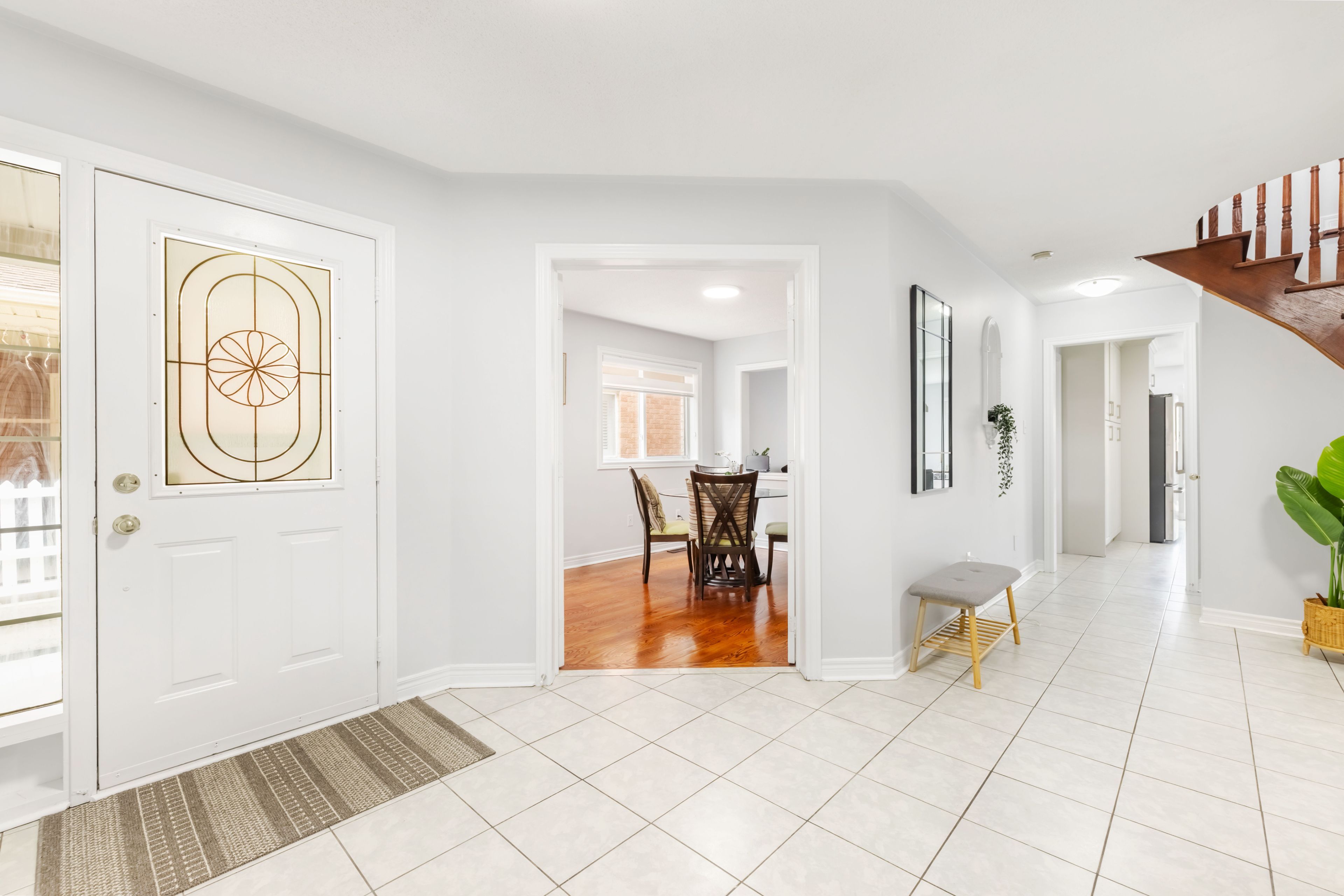$1,159,000
$30,00017 Dovesong Drive, Brampton, ON L6R 1V9
Sandringham-Wellington, Brampton,


















































 Properties with this icon are courtesy of
TRREB.
Properties with this icon are courtesy of
TRREB.![]()
Stunning 4+2 Bedroom Detached Home in Prime Brampton Location! Discover this highly sought-after detached home featuring a double car garage and a spacious 4+2 bedroom, 4-bathroom layout. The finished basement with a separate entrance includes 2 bedrooms, a full washroom, a kitchen, and shared laundry, offering great rental potential or extra living space. Step inside to a beautiful main floor layout with separate living and family rooms, complete with a cozy fireplace. The home boasts hardwood flooring throughout, an elegant oak staircase, and brand-new garage doors. Enjoy outdoor relaxation on the 10' x 20' backyard deck. Located in a prime Brampton neighborhood, this home is within walking distance to the Civic Hospital and close to parks, shopping plazas, schools, and essential amenities. Don't miss this incredible opportunity!
- HoldoverDays: 30
- Architectural Style: 2-Storey
- Property Type: Residential Freehold
- Property Sub Type: Detached
- DirectionFaces: East
- GarageType: Attached
- Directions: Sandalwood/Bovaird/Bramalea
- Tax Year: 2024
- Parking Features: Private Double
- ParkingSpaces: 5
- Parking Total: 7
- WashroomsType1: 1
- WashroomsType1Level: Second
- WashroomsType2: 1
- WashroomsType2Level: Second
- WashroomsType3: 1
- WashroomsType3Level: Main
- WashroomsType4: 1
- WashroomsType4Level: Basement
- BedroomsAboveGrade: 4
- BedroomsBelowGrade: 2
- Interior Features: Water Heater
- Basement: Finished, Separate Entrance
- Cooling: Central Air
- HeatSource: Gas
- HeatType: Forced Air
- ConstructionMaterials: Brick
- Roof: Asphalt Shingle
- Sewer: Sewer
- Foundation Details: Poured Concrete
- LotSizeUnits: Feet
- LotDepth: 109.91
- LotWidth: 30.18
| School Name | Type | Grades | Catchment | Distance |
|---|---|---|---|---|
| {{ item.school_type }} | {{ item.school_grades }} | {{ item.is_catchment? 'In Catchment': '' }} | {{ item.distance }} |



















































